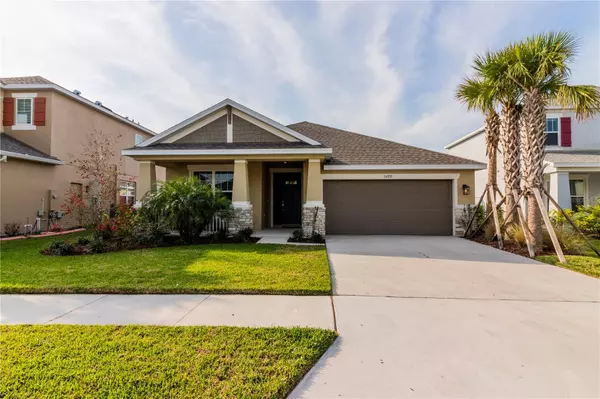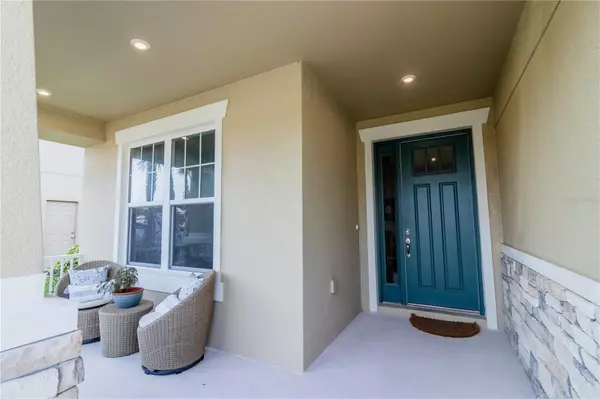$515,000
$535,000
3.7%For more information regarding the value of a property, please contact us for a free consultation.
3 Beds
2 Baths
2,055 SqFt
SOLD DATE : 03/31/2023
Key Details
Sold Price $515,000
Property Type Single Family Home
Sub Type Single Family Residence
Listing Status Sold
Purchase Type For Sale
Square Footage 2,055 sqft
Price per Sqft $250
Subdivision Watergrass Prcl E-2
MLS Listing ID T3431595
Sold Date 03/31/23
Bedrooms 3
Full Baths 2
HOA Fees $9/ann
HOA Y/N Yes
Originating Board Stellar MLS
Year Built 2021
Annual Tax Amount $6,496
Lot Size 6,534 Sqft
Acres 0.15
Property Description
The St. Thomas Taylor Morrison home offers an all concrete block, open concept with ample natural lighting throughout. The St. Thomas is a true Craftsman's style home with breath-taking curb appeal that gives off grand feeling as soon as you walk in with the 12' vaulted ceilings. This showcase home offers Timberlake, solid white cabinetry with an off white quartz countertop in the kitchen with stainless steel GE Appliances. The En Suite bath offers an off white/grey quartz countertop with solid white cabinets. The main floors are upgraded to Mohawk wood look tile. Open up the pocket sliding glass doors that will open up to beautiful backyard, and screened in Lanai that faces the biggest pond out of all three neighborhoods, with the longest view in the Community. Structural options added and include: Upgraded to 8' Interior Doors and French divided glass doors in the study/den area. Light dimmers included in both the Living Room and Kitchen to create the perfect atmosphere for any occasion. Epoxy floor coating also added in Garage. This home is a MUST SEE in person.
Location
State FL
County Pasco
Community Watergrass Prcl E-2
Zoning MPUD
Rooms
Other Rooms Den/Library/Office
Interior
Interior Features Master Bedroom Main Floor, Open Floorplan, Stone Counters, Vaulted Ceiling(s), Walk-In Closet(s)
Heating Central
Cooling Central Air
Flooring Carpet, Ceramic Tile
Fireplace false
Appliance Dishwasher, Disposal, Dryer, Microwave, Range, Refrigerator, Washer, Water Softener
Exterior
Exterior Feature Sidewalk
Garage Spaces 2.0
Fence Vinyl
Community Features Playground, Pool
Utilities Available Electricity Connected, Underground Utilities, Water Connected
View Y/N 1
View Water
Roof Type Shingle
Porch Patio, Porch, Screened
Attached Garage true
Garage true
Private Pool No
Building
Entry Level One
Foundation Slab
Lot Size Range 0 to less than 1/4
Sewer Private Sewer
Water Public
Structure Type Block
New Construction false
Schools
Elementary Schools Watergrass Elementary-Po
Middle Schools Thomas E Weightman Middle-Po
High Schools Wesley Chapel High-Po
Others
Pets Allowed Yes
HOA Fee Include Pool
Senior Community No
Ownership Fee Simple
Monthly Total Fees $9
Acceptable Financing Cash, Conventional, FHA, VA Loan
Membership Fee Required Required
Listing Terms Cash, Conventional, FHA, VA Loan
Special Listing Condition None
Read Less Info
Want to know what your home might be worth? Contact us for a FREE valuation!

Our team is ready to help you sell your home for the highest possible price ASAP

© 2025 My Florida Regional MLS DBA Stellar MLS. All Rights Reserved.
Bought with KEYS TO THE BAY REAL ESTATE
GET MORE INFORMATION
REALTORS®






