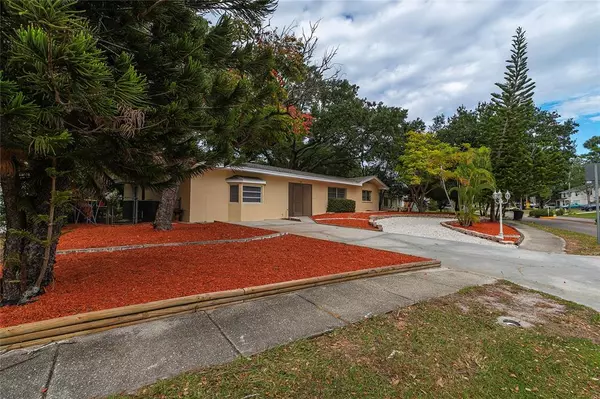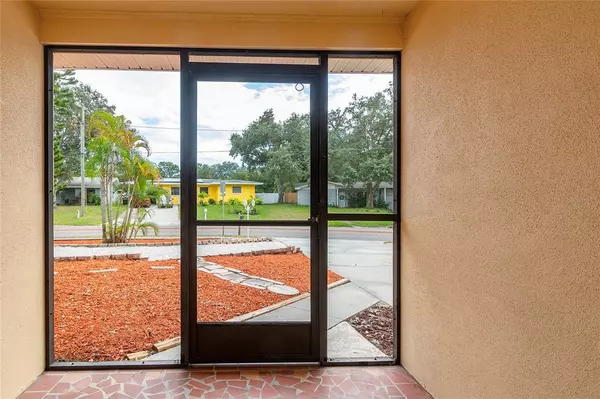$349,900
$349,900
For more information regarding the value of a property, please contact us for a free consultation.
3 Beds
2 Baths
1,735 SqFt
SOLD DATE : 03/31/2023
Key Details
Sold Price $349,900
Property Type Single Family Home
Sub Type Single Family Residence
Listing Status Sold
Purchase Type For Sale
Square Footage 1,735 sqft
Price per Sqft $201
Subdivision Highland Estates Of Clearwater
MLS Listing ID U8180584
Sold Date 03/31/23
Bedrooms 3
Full Baths 2
Construction Status Financing,Inspections
HOA Y/N No
Originating Board Stellar MLS
Year Built 1959
Annual Tax Amount $3,261
Lot Size 8,276 Sqft
Acres 0.19
Lot Dimensions 96x100
Property Description
Welcome home to this fantastic 3-bedroom 2-bathroom home in Clearwater. This residence sits on a nice sized lot and is located just
a few miles from world famous Clearwater Beach. Step inside and fall in love with this light and bright gem, it features a split
bedroom floor plan, open living design, terrazzo floors, inside laundry room and the master bedroom is absolutely enormous and
features its own private bathroom with a jetted garden tub. The roof, electrical panel and A/C are in good shape and the water heater
is new. Step out back and see where this home really shines, there is a nice open patio overlooking the pool sized lush and tropical
back yard. There is a shed for all your yard storage needs and the rear is fenced. This home is in a move in condition and will not last
long. It would make a great rental, a clean slate to add your own touches or to move into it just like it is! NO FLOOD ZONE!!!
Location
State FL
County Pinellas
Community Highland Estates Of Clearwater
Rooms
Other Rooms Inside Utility
Interior
Interior Features Open Floorplan, Split Bedroom, Vaulted Ceiling(s)
Heating Central
Cooling Central Air
Flooring Ceramic Tile, Terrazzo
Fireplace false
Appliance Dishwasher, Electric Water Heater, Microwave, Range, Refrigerator
Laundry Inside, Laundry Room
Exterior
Exterior Feature Other
Parking Features Circular Driveway, Driveway
Utilities Available BB/HS Internet Available, Cable Available, Street Lights
Roof Type Shingle
Porch Front Porch, Patio
Garage false
Private Pool No
Building
Lot Description Landscaped, Near Public Transit, Sidewalk
Story 1
Entry Level One
Foundation Slab
Lot Size Range 0 to less than 1/4
Sewer Public Sewer
Water Public
Architectural Style Ranch
Structure Type Block
New Construction false
Construction Status Financing,Inspections
Others
Pets Allowed Yes
Senior Community No
Ownership Fee Simple
Acceptable Financing Cash, Conventional, FHA
Listing Terms Cash, Conventional, FHA
Special Listing Condition None
Read Less Info
Want to know what your home might be worth? Contact us for a FREE valuation!

Our team is ready to help you sell your home for the highest possible price ASAP

© 2024 My Florida Regional MLS DBA Stellar MLS. All Rights Reserved.
Bought with AMERICAN HERITAGE REALTY INC
GET MORE INFORMATION

REALTORS®






