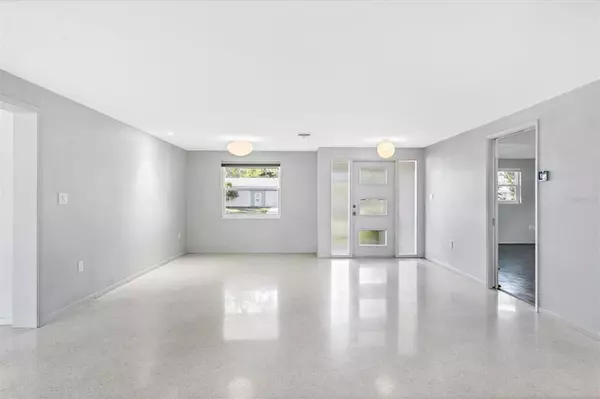$625,000
$640,000
2.3%For more information regarding the value of a property, please contact us for a free consultation.
3 Beds
3 Baths
2,137 SqFt
SOLD DATE : 03/31/2023
Key Details
Sold Price $625,000
Property Type Single Family Home
Sub Type Single Family Residence
Listing Status Sold
Purchase Type For Sale
Square Footage 2,137 sqft
Price per Sqft $292
Subdivision South Gate
MLS Listing ID A4554272
Sold Date 03/31/23
Bedrooms 3
Full Baths 3
Construction Status Appraisal,Financing,Inspections
HOA Fees $16/ann
HOA Y/N Yes
Originating Board Stellar MLS
Year Built 1963
Annual Tax Amount $3,894
Lot Size 10,890 Sqft
Acres 0.25
Lot Dimensions 110x100
Property Description
Live in South Gate, one of Sarasota's favorite and most established neighborhoods, just moments from shopping, dining, Downtown Sarasota and Siesta Key beaches and yet incredibly peaceful and quiet! This lovingly renovated and updated mid-century modern 3-bedroom/3-bath block ranch home with a heated pool, offers the best of 1-story living. In 2001 the LARGE Primary (Master) suite with vaulted ceiling, large full bath and private access and patio, was added on. The home is located on a large corner lot (the house and driveway are on Meyer Drive) and offers endless opportunities, with enough space for out-of-town friends and extended family. This is a happy and sunny home with gorgeous, polished terrazzo floors, a fabulous newer kitchen (2017) with more storage than you know what to do with, 2 new bathrooms (2017) newer Hurricane/impact windows in main home (Double paned windows in Primary Suite). Updates of A/C, plumbing, electric, a fully insulated attic, including garage + many other energy-saving features throughout (extensive list of all features and upgrades/updates available). Fantastic views from the kitchen through to the sunny family room and onto the pool and spacious backyard. Head outside to the sparkling pool which was resurfaced, with newer mechanicals/heating + new cage in 2018, from the Florida room sliders (with shatterproof protective film), just off the kitchen, and dive right in. Love to garden or throw a ball around? This fully fenced yard with low-voltage lighting is sizable and has well-irrigated sprinklers. The spacious living room and dining room allow many different lifestyle & furniture configurations. The guest rooms have parquet floors (with terrazzo below!), are generous and share a new modern bathroom with Carrara marble countertop and Jacuzzi soaker tub. The sun room has not been counted in the “under air “ living square footage but does have a newer window air conditioner if you need extra space, a fun playroom or an office or studio! All systems in this house have been thoughtfully updated. Bike to the beaches (2.7 miles to the North Bridge to Siesta), South Gate Mall, and Southside Village for coffee at Morton's. Whole Foods, Trader Joe's, and several Publix are also all very close by. A very pretty and friendly neighborhood. Note: Savvy owners/investors have a rare opportunity to use this home while renting the MASTER/PRIMARY BEDROOM as it has its own optional separate entrance, with a sitting room area and a large, full bath with separate shower, large garden tub and double vanity. This space has successfully been a rental with separate air-conditioning, solar water heater, washer/dryer hook up and wet bar, including a separate paver entrance, patio and newer shell driveway. Would be perfect if you have guests or family who come in for long periods of time, from overseas or people who need their own space. Truly the best of all worlds and opportunities in Sarasota's beloved South Gate!
Location
State FL
County Sarasota
Community South Gate
Zoning RSF2
Rooms
Other Rooms Bonus Room, Family Room, Florida Room, Inside Utility, Interior In-Law Suite
Interior
Interior Features Built-in Features, Ceiling Fans(s), High Ceilings, Kitchen/Family Room Combo, Living Room/Dining Room Combo, Master Bedroom Main Floor, Open Floorplan, Solid Surface Counters, Solid Wood Cabinets, Thermostat, Vaulted Ceiling(s), Walk-In Closet(s), Wet Bar, Window Treatments
Heating Electric, Heat Pump, Solar
Cooling Central Air, Wall/Window Unit(s)
Flooring Carpet, Parquet, Terrazzo, Tile
Furnishings Unfurnished
Fireplace false
Appliance Bar Fridge, Convection Oven, Dishwasher, Dryer, Electric Water Heater, Microwave, Range, Refrigerator, Solar Hot Water, Solar Hot Water, Washer, Water Filtration System, Water Purifier, Whole House R.O. System, Wine Refrigerator
Laundry Inside
Exterior
Exterior Feature Garden, Irrigation System, Lighting, Outdoor Shower, Rain Barrel/Cistern(s), Rain Gutters, Sliding Doors
Parking Features Driveway, Guest
Garage Spaces 2.0
Fence Fenced, Wood
Pool Deck, Gunite, Heated, In Ground, Lighting, Pool Sweep, Screen Enclosure, Solar Heat
Community Features Clubhouse, Deed Restrictions, Pool
Utilities Available BB/HS Internet Available, Cable Available, Cable Connected, Electricity Available, Electricity Connected, Phone Available, Public, Sewer Connected, Solar, Sprinkler Well, Water Available, Water Connected
Amenities Available Clubhouse, Pool
View Garden, Pool, Trees/Woods
Roof Type Shingle
Porch Deck, Enclosed, Front Porch, Screened
Attached Garage true
Garage true
Private Pool Yes
Building
Lot Description Corner Lot, In County, Landscaped, Near Public Transit, Oversized Lot, Paved
Story 1
Entry Level One
Foundation Slab
Lot Size Range 1/4 to less than 1/2
Sewer Public Sewer
Water Public
Architectural Style Florida, Mid-Century Modern, Ranch
Structure Type Block
New Construction false
Construction Status Appraisal,Financing,Inspections
Schools
Elementary Schools Wilkinson Elementary
Middle Schools Brookside Middle
High Schools Sarasota High
Others
Pets Allowed Yes
HOA Fee Include Pool
Senior Community No
Pet Size Extra Large (101+ Lbs.)
Ownership Fee Simple
Monthly Total Fees $16
Acceptable Financing Cash, Conventional
Membership Fee Required Optional
Listing Terms Cash, Conventional
Special Listing Condition None
Read Less Info
Want to know what your home might be worth? Contact us for a FREE valuation!

Our team is ready to help you sell your home for the highest possible price ASAP

© 2025 My Florida Regional MLS DBA Stellar MLS. All Rights Reserved.
Bought with WHITE SANDS REALTY GROUP FL
GET MORE INFORMATION
REALTORS®






