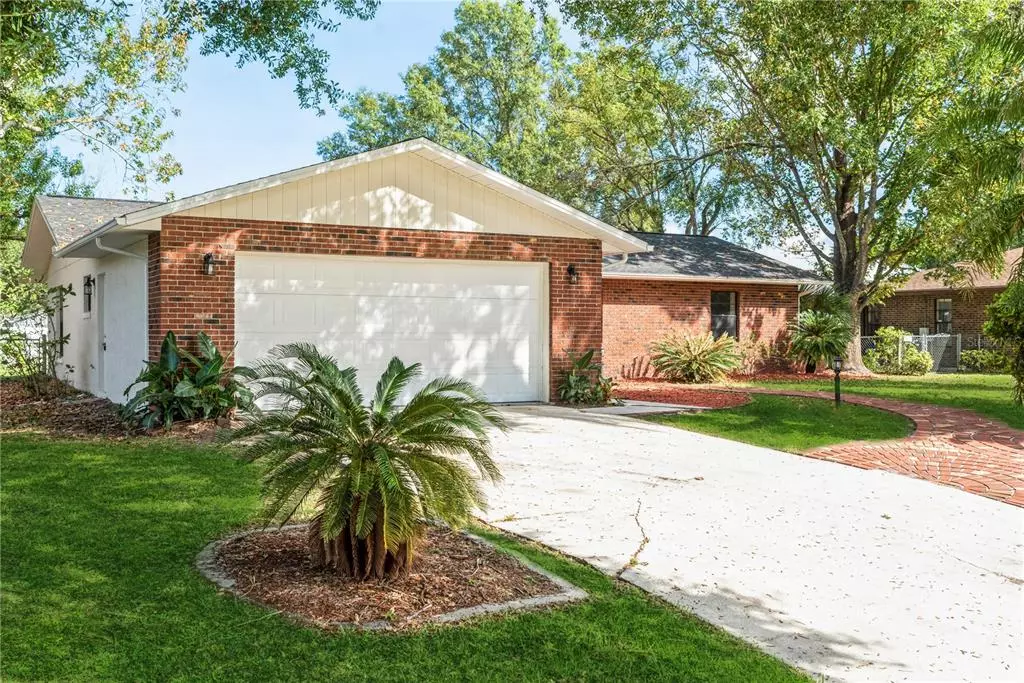$393,000
$395,000
0.5%For more information regarding the value of a property, please contact us for a free consultation.
3 Beds
2 Baths
1,650 SqFt
SOLD DATE : 03/31/2023
Key Details
Sold Price $393,000
Property Type Single Family Home
Sub Type Single Family Residence
Listing Status Sold
Purchase Type For Sale
Square Footage 1,650 sqft
Price per Sqft $238
Subdivision Lorraine Estates
MLS Listing ID S5076992
Sold Date 03/31/23
Bedrooms 3
Full Baths 2
HOA Y/N No
Originating Board Stellar MLS
Year Built 1985
Annual Tax Amount $3,633
Lot Size 0.260 Acres
Acres 0.26
Property Description
Enjoy this charming 3BR, 2BA traditional with a private pool, two-car garage, and spacious backyard, all centrally located in Saint Cloud! A deep sightline welcomes you home as new laminate flooring leads you through great room and dining rooms and into an open and new kitchen. Outside, you will find an enclosed pool with plenty of space for grilling and enjoying all of that amazing Central Florida sun! Enjoy! FEATURES: (1) New Roof; (2) New HVAC; (3) New water heater (4) New Appliances; (5) New Kitchen & Bath Cabinets; (6) New Granite Tops; (7) New Flooring; (8) Fresh Exterior Paint; (9) Fresh Interior Paint; and (10) New Light Fixtures.
Location
State FL
County Osceola
Community Lorraine Estates
Zoning SR1A
Interior
Interior Features L Dining, Living Room/Dining Room Combo, Open Floorplan, Other, Solid Surface Counters, Thermostat
Heating Central
Cooling Central Air
Flooring Laminate
Fireplace false
Appliance Dishwasher, Microwave, Range
Exterior
Exterior Feature Lighting, Other, Sliding Doors
Parking Features Driveway
Garage Spaces 2.0
Fence Fenced
Pool In Ground
Utilities Available Electricity Available
Roof Type Shingle
Attached Garage true
Garage true
Private Pool Yes
Building
Entry Level One
Foundation Slab
Lot Size Range 1/4 to less than 1/2
Sewer Septic Tank
Water Public
Structure Type Block, Brick, Other, Stucco
New Construction false
Others
Pets Allowed Yes
Senior Community No
Ownership Fee Simple
Special Listing Condition Real Estate Owned
Read Less Info
Want to know what your home might be worth? Contact us for a FREE valuation!

Our team is ready to help you sell your home for the highest possible price ASAP

© 2024 My Florida Regional MLS DBA Stellar MLS. All Rights Reserved.
Bought with VELBRI INVESTMENT LLC
GET MORE INFORMATION

REALTORS®






