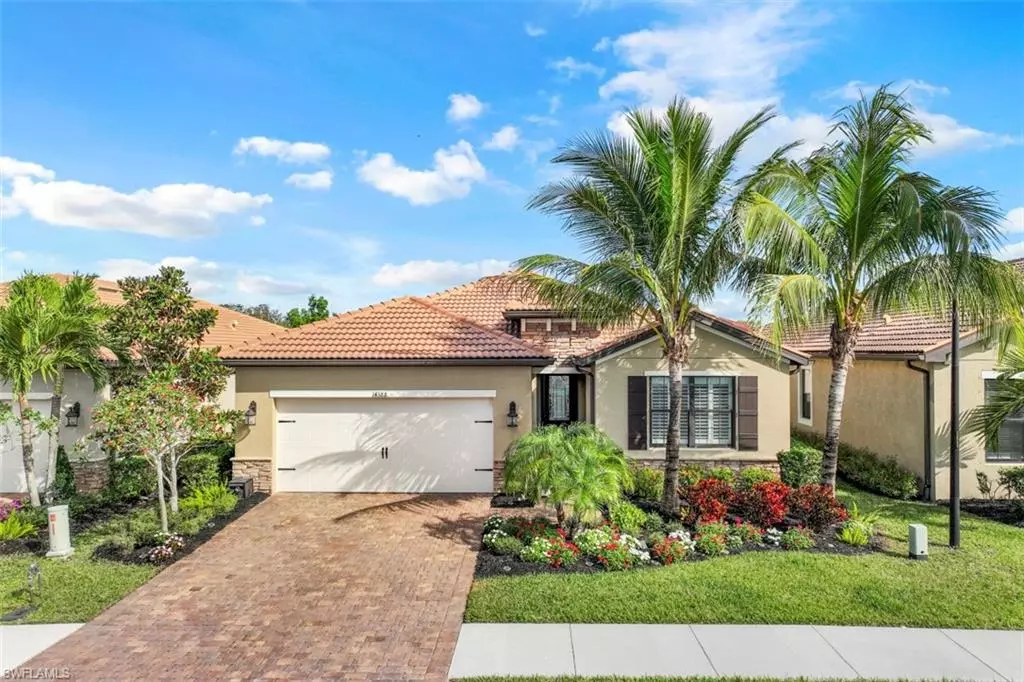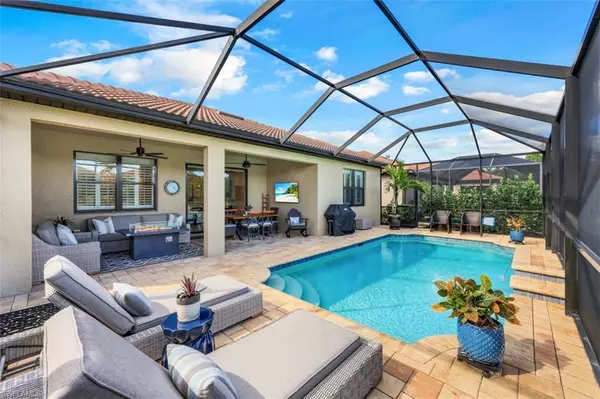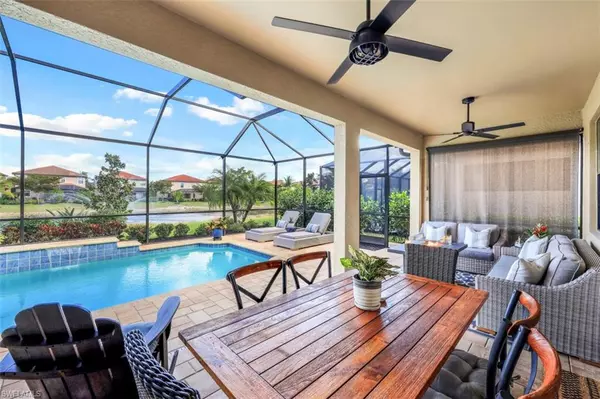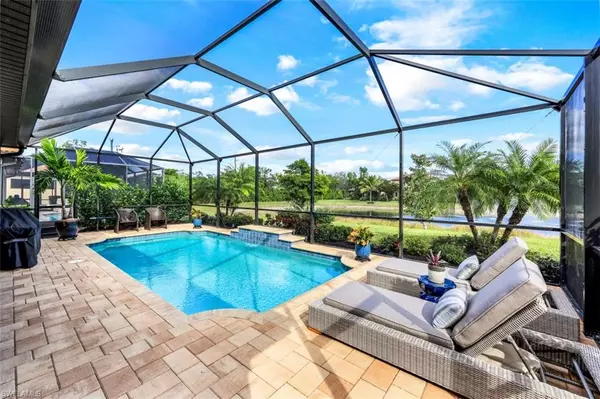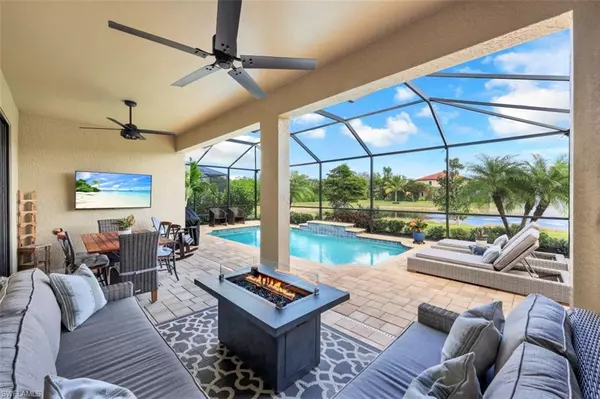$821,000
$838,000
2.0%For more information regarding the value of a property, please contact us for a free consultation.
4 Beds
2 Baths
2,046 SqFt
SOLD DATE : 03/30/2023
Key Details
Sold Price $821,000
Property Type Single Family Home
Sub Type Ranch,Single Family Residence
Listing Status Sold
Purchase Type For Sale
Square Footage 2,046 sqft
Price per Sqft $401
Subdivision Tuscany Pointe
MLS Listing ID 223007637
Sold Date 03/30/23
Bedrooms 4
Full Baths 2
HOA Fees $266/qua
HOA Y/N No
Originating Board Naples
Year Built 2017
Annual Tax Amount $3,666
Tax Year 2022
Lot Size 6,534 Sqft
Acres 0.15
Property Description
Tucked away in a low-density enclave on a quiet cul-de-sac, you'll find this pristine move-in ready single family home. 3 bedrooms plus flex space/office or 4th bedroom and 2 full baths. Conveniently located near Collier Blvd - Immokalee Road Corridor. No detail spared, upgraded with over 9' ceilings, 18" tile in the living spaces, upgraded crown molding and baseboards, plantation shutters on every window and beautiful luxury vinyl in bedrooms. The welcoming formal foyer leads into the spacious living room complete with electric fireplace situated against a tumbled stone accent wall, open to the kitchen with upgraded cabinetry and 42" uppers, LG appliances, granite counter tops and large pantry. Primary bedroom is an expansive retreat with his and Her's closets, large bathroom with dual sinks, upgraded tile shower and custom mirror. Beyond the living area sliders is an expansive covered brick paver lanai space, overlooking a beautiful, screened pool, waterfall feature with sparkling lake and fountain views. 2-car garage is equipped with custom overhead storage and hanging racks. Outdoor lighting and mature hedges and landscaping adds privacy to this oasis in central Naples!
Location
State FL
County Collier
Area Tuscany Pointe
Rooms
Dining Room Dining - Living
Kitchen Island, Walk-In Pantry
Interior
Interior Features Built-In Cabinets, Custom Mirrors, Fireplace, French Doors, Laundry Tub, Pantry, Smoke Detectors, Volume Ceiling, Walk-In Closet(s), Window Coverings
Heating Central Electric
Flooring Tile, Vinyl
Equipment Cooktop - Electric, Dishwasher, Disposal, Dryer, Microwave, Refrigerator/Freezer, Self Cleaning Oven, Smoke Detector, Washer
Furnishings Unfurnished
Fireplace Yes
Window Features Window Coverings
Appliance Electric Cooktop, Dishwasher, Disposal, Dryer, Microwave, Refrigerator/Freezer, Self Cleaning Oven, Washer
Heat Source Central Electric
Exterior
Exterior Feature Screened Lanai/Porch
Parking Features Attached
Garage Spaces 2.0
Pool Concrete, Equipment Stays, Electric Heat
Community Features Sidewalks, Street Lights, Gated
Amenities Available Sidewalk, Streetlight, Underground Utility
Waterfront Description Lake
View Y/N Yes
View Lake, Water Feature
Roof Type Tile
Total Parking Spaces 2
Garage Yes
Private Pool Yes
Building
Lot Description Regular
Story 1
Water Central
Architectural Style Ranch, Single Family
Level or Stories 1
Structure Type Concrete Block,Stucco
New Construction No
Schools
Elementary Schools Big Cypress Elementary
Middle Schools Oakland Middle School
High Schools Gulfcoast High School
Others
Pets Allowed Limits
Senior Community No
Tax ID 78536003448
Ownership Single Family
Security Features Smoke Detector(s),Gated Community
Num of Pet 2
Read Less Info
Want to know what your home might be worth? Contact us for a FREE valuation!

Our team is ready to help you sell your home for the highest possible price ASAP

Bought with Gramercy Vale Real Estate
GET MORE INFORMATION
REALTORS®

