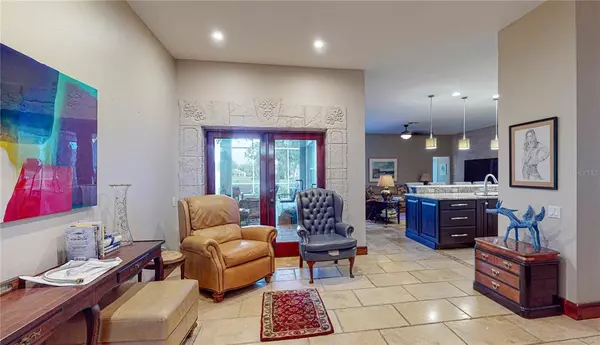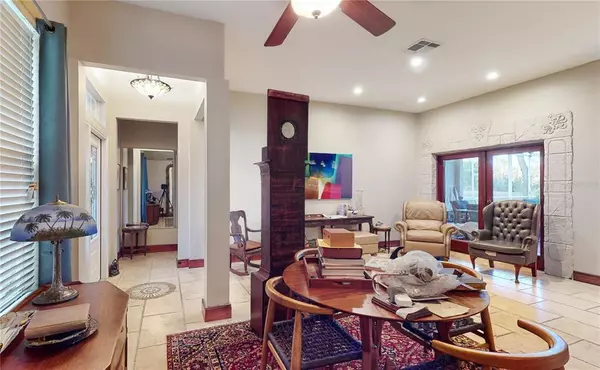$579,000
$635,000
8.8%For more information regarding the value of a property, please contact us for a free consultation.
4 Beds
3 Baths
2,280 SqFt
SOLD DATE : 03/30/2023
Key Details
Sold Price $579,000
Property Type Single Family Home
Sub Type Single Family Residence
Listing Status Sold
Purchase Type For Sale
Square Footage 2,280 sqft
Price per Sqft $253
Subdivision Hunter'S Green, Hunters Green
MLS Listing ID T3417647
Sold Date 03/30/23
Bedrooms 4
Full Baths 3
HOA Fees $66/qua
HOA Y/N Yes
Originating Board Stellar MLS
Year Built 1996
Annual Tax Amount $3,526
Lot Size 9,147 Sqft
Acres 0.21
Lot Dimensions 75x120
Property Description
Rare GOLF COURSE home at Hunters Green! One of very a few select properties available located directly on the golf course in the highly desirable Hunters Green Community. This beautiful and peaceful gated development is home to tons of wildlife - turkeys, deer, hummingbirds, and turtles, to name a few - and is the quintessential Florida escape that you've been searching for. Enjoy sipping coffee in the morning in your screened in patio or soak away in the hot tub each evening with a nightcap in hand. This updated, open concept home has high end tile throughout the living room, foyer and kitchen and hardwood floors in the bedrooms. The stunning chef's kitchen comes with a huge island, gorgeous granite countertops and stainless steel appliances complete with a gas stove and decorative backsplash. Utilize all 4 bedrooms or use one for an office or study. The master suite provides access to the back patio and includes a phenomenal master bath with a double vanity, large glass enclosed shower, and private "library" room. Three of the 4 bedrooms offer walk in closets and each bathroom is updated. The large garage will easily fit 2 vehicles plus a golf cart if you so choose. The outdoor patio features a hot tub, grill, fire pit, wet bar and mini fridge. Take advantage of this spectacular New Tampa location which is nearby to I-75, amazing restaurants, AMC movie theatre, Urban Air Trampoline Park, shopping centers, USF, Flatwoods Park and more! Hunters Green offers 24 hour gated security, hiking trails, tennis courts, sand volleyball courts and bike paths. Get a Hunters Green Country Club membership to enjoy golfing and social events. Start your path towards living the Florida Lifestyle and come see this slam dunk of a home!
Location
State FL
County Hillsborough
Community Hunter'S Green, Hunters Green
Zoning PD-A
Rooms
Other Rooms Formal Dining Room Separate, Formal Living Room Separate
Interior
Interior Features Ceiling Fans(s), Eat-in Kitchen, Kitchen/Family Room Combo, Master Bedroom Main Floor, Open Floorplan, Solid Wood Cabinets, Split Bedroom, Stone Counters, Thermostat, Walk-In Closet(s)
Heating Central
Cooling Central Air
Flooring Carpet, Ceramic Tile, Laminate
Furnishings Negotiable
Fireplace false
Appliance Cooktop, Dishwasher, Microwave, Range, Range Hood, Refrigerator, Washer
Laundry Laundry Room
Exterior
Exterior Feature Irrigation System, Lighting, Outdoor Grill, Sliding Doors
Parking Features Driveway, Golf Cart Parking
Garage Spaces 3.0
Community Features Deed Restrictions, Gated, Golf Carts OK, Golf, Park, Playground, Sidewalks, Tennis Courts
Utilities Available Cable Available, Cable Connected, Electricity Available, Electricity Connected, Natural Gas Available, Natural Gas Connected, Sewer Available, Sewer Connected, Street Lights, Water Available, Water Connected
Amenities Available Fence Restrictions, Gated, Park, Pickleball Court(s), Playground, Tennis Court(s), Vehicle Restrictions
View Golf Course, Trees/Woods
Roof Type Shingle
Porch Covered, Patio, Rear Porch, Screened
Attached Garage true
Garage true
Private Pool No
Building
Story 1
Entry Level One
Foundation Slab
Lot Size Range 0 to less than 1/4
Sewer Public Sewer
Water None
Architectural Style Florida
Structure Type Concrete, Stucco
New Construction false
Schools
Elementary Schools Hunter'S Green-Hb
Middle Schools Benito-Hb
High Schools Wharton-Hb
Others
Pets Allowed Breed Restrictions, Yes
HOA Fee Include Recreational Facilities
Senior Community No
Ownership Fee Simple
Monthly Total Fees $157
Acceptable Financing Cash, Conventional, VA Loan
Membership Fee Required Required
Listing Terms Cash, Conventional, VA Loan
Special Listing Condition None
Read Less Info
Want to know what your home might be worth? Contact us for a FREE valuation!

Our team is ready to help you sell your home for the highest possible price ASAP

© 2025 My Florida Regional MLS DBA Stellar MLS. All Rights Reserved.
Bought with KELLER WILLIAMS REALTY NEW TAMPA
GET MORE INFORMATION
REALTORS®






