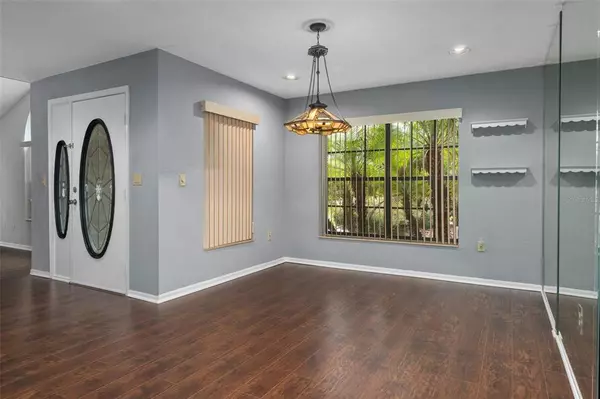$459,900
$449,900
2.2%For more information regarding the value of a property, please contact us for a free consultation.
3 Beds
2 Baths
2,048 SqFt
SOLD DATE : 03/29/2023
Key Details
Sold Price $459,900
Property Type Single Family Home
Sub Type Single Family Residence
Listing Status Sold
Purchase Type For Sale
Square Footage 2,048 sqft
Price per Sqft $224
Subdivision East Linden Estates
MLS Listing ID W7850709
Sold Date 03/29/23
Bedrooms 3
Full Baths 2
HOA Fees $12/ann
HOA Y/N Yes
Originating Board Stellar MLS
Year Built 1989
Annual Tax Amount $1,977
Lot Size 0.690 Acres
Acres 0.69
Property Description
NEW ROOF BEING INSTALLED 2/2023!!!!
This beautiful 3 bedroom 2 bathroom 2 car garage home with a stunning pool is sure to be an entertainers dream and is waiting for its new owners. Entering through the front door to the right is the sunken living room with a gorgeous fireplace. To the left you will find the dining room. Straight ahead is the impeccable kitchen with wood cabinets and granite countertops that overlooks the pool. The main bedroom has 2 walk-in closets and a very large bathroom with shower and separate tub. The other 2 bedrooms are located on the other side of the house and share the pool bath. Plenty of closets for all your storage needs. The lanai is perfect for hosting family gatherings or special occasions. There is a full kitchen on the lanai complete with refrigerator, stove and sink. Take 2 steps down to the pool and enjoy the privacy of no rear neighbors. Close to the Suncoast parkway, restaurants, beaches, and shopping. This house is a stunner, don't wait on this one.
Location
State FL
County Hernando
Community East Linden Estates
Zoning R
Interior
Interior Features Master Bedroom Main Floor, Open Floorplan, Split Bedroom, Walk-In Closet(s), Window Treatments
Heating Central
Cooling Central Air
Flooring Laminate, Tile
Fireplace true
Appliance Dishwasher, Range, Refrigerator
Exterior
Exterior Feature Irrigation System, Outdoor Kitchen, Outdoor Shower, Sidewalk, Sliding Doors
Garage Spaces 2.0
Pool In Ground
Utilities Available Cable Available, Electricity Available
Roof Type Shingle
Attached Garage true
Garage true
Private Pool Yes
Building
Entry Level One
Foundation Concrete Perimeter
Lot Size Range 1/2 to less than 1
Sewer Septic Tank
Water Public
Structure Type Block
New Construction false
Others
Pets Allowed Yes
Senior Community No
Ownership Fee Simple
Monthly Total Fees $12
Membership Fee Required Required
Special Listing Condition None
Read Less Info
Want to know what your home might be worth? Contact us for a FREE valuation!

Our team is ready to help you sell your home for the highest possible price ASAP

© 2024 My Florida Regional MLS DBA Stellar MLS. All Rights Reserved.
Bought with RE/MAX MARKETING SPECIALISTS
GET MORE INFORMATION

REALTORS®






