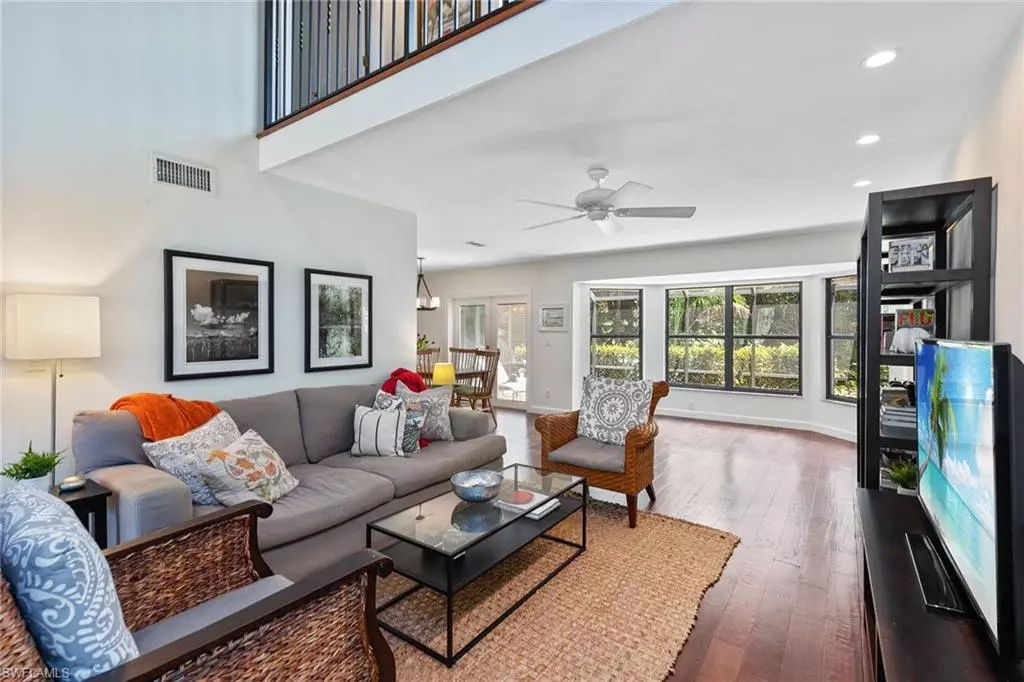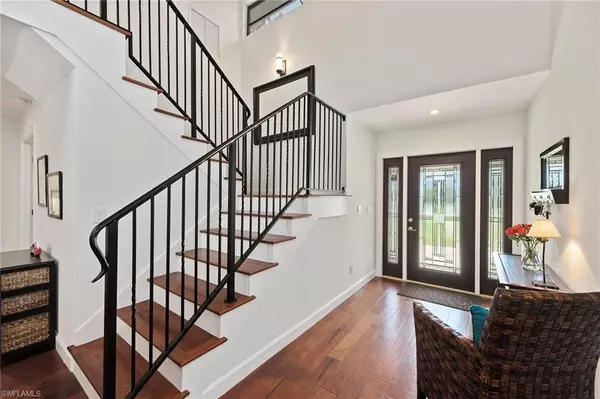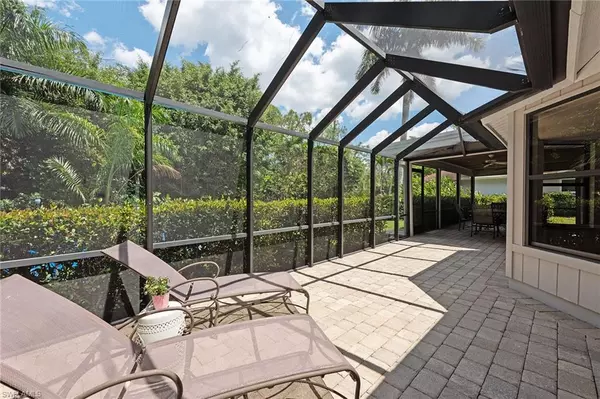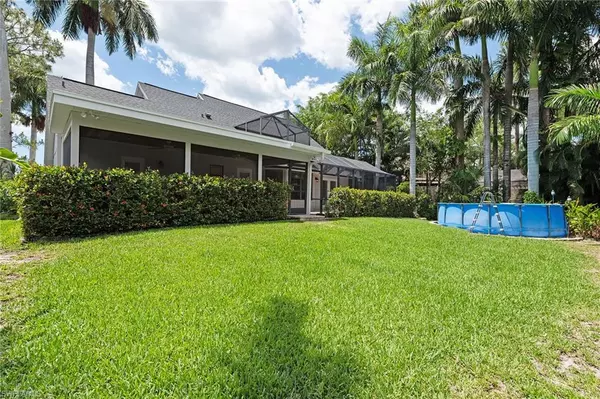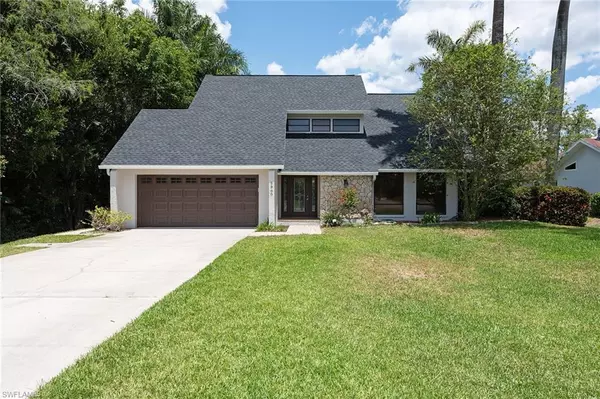$889,000
$889,000
For more information regarding the value of a property, please contact us for a free consultation.
4 Beds
3 Baths
2,304 SqFt
SOLD DATE : 03/31/2023
Key Details
Sold Price $889,000
Property Type Single Family Home
Sub Type 2 Story,Single Family Residence
Listing Status Sold
Purchase Type For Sale
Square Footage 2,304 sqft
Price per Sqft $385
Subdivision Tall Pines
MLS Listing ID 222070415
Sold Date 03/31/23
Bedrooms 4
Full Baths 3
HOA Fees $62/ann
HOA Y/N Yes
Originating Board Naples
Year Built 1984
Annual Tax Amount $3,338
Tax Year 2021
Lot Size 0.340 Acres
Acres 0.34
Property Description
Centrally located to all that Naples has to offer! This well-maintained two-story gem in the desirable Tall Pines neighborhood is perfect for raising a family, entertaining guests and living in paradise. Step in through the decorative glass entry, featuring high-planked wood ceilings open to the upstairs hallways. The layout seamlessly flows from the large living room with bay windows and French doors leading out to the expansive screened lanai. The bright, well-equipped kitchen features granite countertops, a pantry, recessed lighting, breakfast bar and plenty of storage. The ground-floor master suite boasts a walk-in closet with built-in drawers and shelving, dual sinks and oversized shower. There's a functional utility room and 2nd en-suite bedroom downstairs, and upstairs are 2 more bedrooms, shared bath and screened balcony to enjoy the sunrise. Other notable features include hickory hardwood floors, new carpet in the bedrooms, new roof and 2-car garage. Shopping and dining are directly across the street from the neighborhood entrance, and the beach is only a 10-minute drive. There are outstanding public schools nearby, as well as quality private school options.
Location
State FL
County Collier
Area Tall Pines
Rooms
Bedroom Description First Floor Bedroom,Master BR Ground
Dining Room Breakfast Bar, Dining - Living
Kitchen Pantry
Interior
Interior Features Closet Cabinets, Foyer, French Doors, Laundry Tub, Pantry, Smoke Detectors, Vaulted Ceiling(s), Walk-In Closet(s), Window Coverings
Heating Central Electric
Flooring Carpet, Tile, Wood
Equipment Auto Garage Door, Dishwasher, Disposal, Dryer, Microwave, Range, Refrigerator/Freezer, Refrigerator/Icemaker, Satellite Dish, Self Cleaning Oven, Smoke Detector, Washer
Furnishings Unfurnished
Fireplace No
Window Features Window Coverings
Appliance Dishwasher, Disposal, Dryer, Microwave, Range, Refrigerator/Freezer, Refrigerator/Icemaker, Self Cleaning Oven, Washer
Heat Source Central Electric
Exterior
Exterior Feature Open Porch/Lanai, Screened Balcony, Screened Lanai/Porch
Parking Features Covered, Deeded, Driveway Paved, Paved, Attached
Garage Spaces 2.0
Pool Above Ground, Equipment Stays
Community Features Sidewalks, Street Lights
Amenities Available Bike Storage, Sidewalk, Streetlight, Car Wash Area
Waterfront Description None
View Y/N Yes
View Landscaped Area
Roof Type Shingle
Street Surface Paved
Porch Deck, Patio
Total Parking Spaces 2
Garage Yes
Private Pool Yes
Building
Lot Description Regular
Building Description Wood Frame,Stucco, DSL/Cable Available
Story 2
Sewer Septic Tank
Water Central
Architectural Style Two Story, Single Family
Level or Stories 2
Structure Type Wood Frame,Stucco
New Construction No
Schools
Elementary Schools Osceola Elementary School
Middle Schools Pine Ridge Middle School
High Schools Barron Collier High School
Others
Pets Allowed Yes
Senior Community No
Tax ID 76362960003
Ownership Single Family
Security Features Smoke Detector(s)
Read Less Info
Want to know what your home might be worth? Contact us for a FREE valuation!

Our team is ready to help you sell your home for the highest possible price ASAP

Bought with Premier Sotheby's Int'l Realty
GET MORE INFORMATION
REALTORS®

