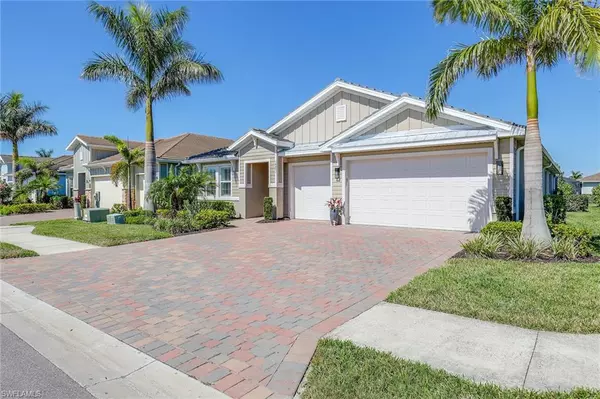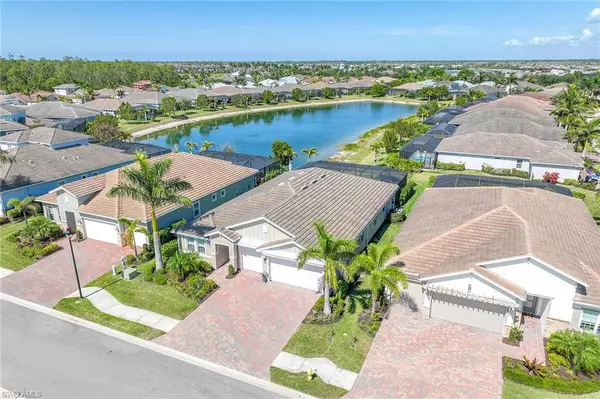$1,340,000
$1,389,000
3.5%For more information regarding the value of a property, please contact us for a free consultation.
4 Beds
4 Baths
2,794 SqFt
SOLD DATE : 03/31/2023
Key Details
Sold Price $1,340,000
Property Type Single Family Home
Sub Type Ranch,Single Family Residence
Listing Status Sold
Purchase Type For Sale
Square Footage 2,794 sqft
Price per Sqft $479
Subdivision Savannah Lakes
MLS Listing ID 223012892
Sold Date 03/31/23
Bedrooms 4
Full Baths 3
Half Baths 1
HOA Fees $499/qua
HOA Y/N Yes
Originating Board Naples
Year Built 2019
Annual Tax Amount $9,659
Tax Year 2022
Lot Size 8,276 Sqft
Acres 0.19
Property Description
Exceptional pool home in Naples Reserve. The rarely available Camden floor plan offers 4 bedrooms plus den with 3.5 baths under an extraordinary 2,800 sq. ft. of inside space. The additional oversized lanai with custom-built waterfall pool/spa is unique and inviting for friends or private enjoyment. Lakeside view and close proximity to the club are desirable given the extraordinary amenities of this sparkling community. Pickleball, fitness and small craft boating are enjoyable advantages. An open, contemporary attitude with a spectacular kitchen and dining area, large pantry and huge storage throughout creates an exceptional environment. The third bedroom suite provides added room for various living situations. Upgraded appliances, fans and lighting enhance a sophisticated look along with plantation shutters and other custom window elements. An additional Thor ice maker, wine cooler, pull-out drawers and stunning quartz counters complete the tone of this beautiful home. Additional landscaping, portable generator and lighting encourage outdoor living and security. With 22 lakes, 40,000 acres of national preserve and a few friendly deer, Naples Reserve is a wonderful environment.
Location
State FL
County Collier
Area Naples Reserve
Rooms
Bedroom Description Master BR Ground,Split Bedrooms,Two Master Suites
Dining Room Breakfast Bar, Breakfast Room, Dining - Living
Kitchen Island, Pantry
Interior
Interior Features Foyer, Laundry Tub, Pantry, Smoke Detectors, Tray Ceiling(s), Walk-In Closet(s), Window Coverings
Heating Central Electric, Heat Pump
Flooring Carpet, Tile
Equipment Auto Garage Door, Dishwasher, Disposal, Dryer, Ice Maker - Stand Alone, Microwave, Range, Refrigerator/Icemaker, Self Cleaning Oven, Smoke Detector, Washer
Furnishings Partially
Fireplace No
Window Features Window Coverings
Appliance Dishwasher, Disposal, Dryer, Ice Maker - Stand Alone, Microwave, Range, Refrigerator/Icemaker, Self Cleaning Oven, Washer
Heat Source Central Electric, Heat Pump
Exterior
Exterior Feature Boat Dock Private, Screened Lanai/Porch
Parking Features Driveway Paved, Attached
Garage Spaces 3.0
Pool Community, Below Ground, Electric Heat
Community Features Clubhouse, Pool, Dog Park, Fitness Center, Fishing, Lakefront Beach, Restaurant, Sidewalks, Street Lights, Tennis Court(s), Gated
Amenities Available Basketball Court, Beach - Private, Bike And Jog Path, Clubhouse, Community Boat Dock, Community Boat Slip, Pool, Community Room, Dog Park, Fitness Center, Fishing Pier, Internet Access, Lakefront Beach, Library, Pickleball, Play Area, Restaurant, Sidewalk, Streetlight, Tennis Court(s), Underground Utility, Volleyball
Waterfront Description Lake
View Y/N Yes
View Lake, Landscaped Area
Roof Type Tile
Street Surface Paved
Total Parking Spaces 3
Garage Yes
Private Pool Yes
Building
Lot Description Regular
Story 1
Water Central
Architectural Style Ranch, Single Family
Level or Stories 1
Structure Type Concrete Block,Stucco
New Construction No
Schools
Elementary Schools Manatee Elementary School
Middle Schools Manatee Middle School
High Schools Lely High School
Others
Pets Allowed Yes
Senior Community No
Tax ID 63045034625
Ownership Single Family
Security Features Smoke Detector(s),Gated Community
Read Less Info
Want to know what your home might be worth? Contact us for a FREE valuation!

Our team is ready to help you sell your home for the highest possible price ASAP

Bought with Keller Williams Marco Realty
GET MORE INFORMATION

REALTORS®






