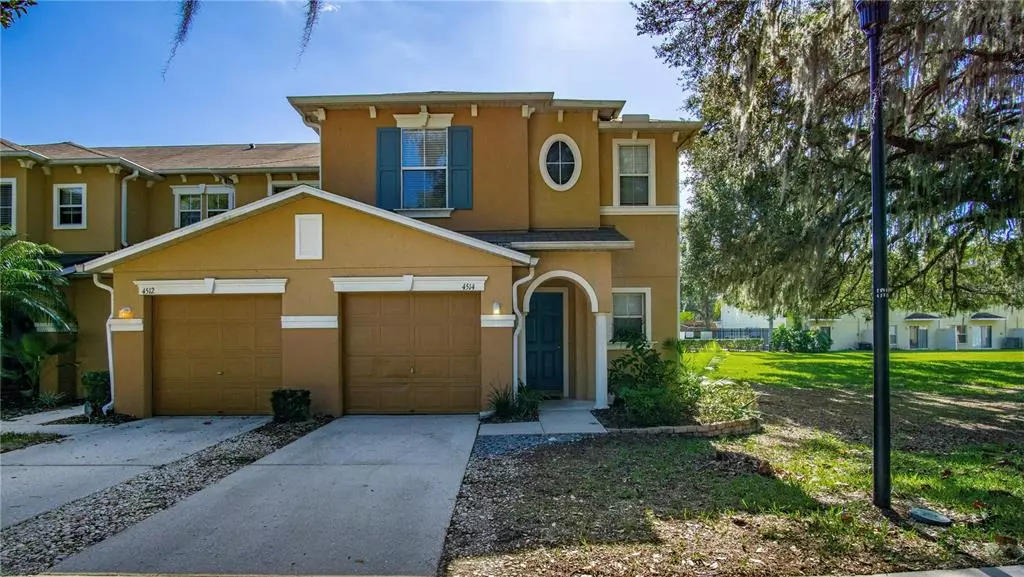$265,000
$265,000
For more information regarding the value of a property, please contact us for a free consultation.
3 Beds
3 Baths
1,716 SqFt
SOLD DATE : 03/31/2023
Key Details
Sold Price $265,000
Property Type Townhouse
Sub Type Townhouse
Listing Status Sold
Purchase Type For Sale
Square Footage 1,716 sqft
Price per Sqft $154
Subdivision Palmetto Cove
MLS Listing ID T3423379
Sold Date 03/31/23
Bedrooms 3
Full Baths 2
Half Baths 1
HOA Fees $538/mo
HOA Y/N Yes
Originating Board Stellar MLS
Year Built 2007
Annual Tax Amount $3,177
Lot Size 1,742 Sqft
Acres 0.04
Property Description
**Seller will pay HOA FEES for the first 6 MONTHS & Special Assessment in FULL for the FIRST YEAR ** Say hello to this beautiful and spacious end-unit townhome offering 3 bedrooms, 2.5 bathrooms, and a 1-car garage. This townhome offers many great features including a vast open floor plan, large windows that bring in plenty of natural light, a hidden storage nook in the living room, and a laundry room on the main level. Enjoy laminate flooring throughout the main and upper level, an oversized pantry, front loader washer/dryer, as well as a new stainless steel fridge! Living here looks like taking a stroll through the perfectly-nestled neighborhood, taking a dip in the community pool, or visiting the many nearby restaurants and shops. HOA fees include high-speed internet, premium cable, grounds maintenance, water, sewer, trash, and roof replacement every 15-20 years. Just minutes away from the major highways, get ready to call this lovely townhome yours!
Location
State FL
County Hillsborough
Community Palmetto Cove
Zoning PD
Interior
Interior Features Ceiling Fans(s), Living Room/Dining Room Combo, Open Floorplan, Walk-In Closet(s)
Heating Central
Cooling Central Air
Flooring Ceramic Tile, Laminate
Fireplace false
Appliance Dishwasher, Disposal, Dryer, Microwave, Refrigerator, Washer
Exterior
Exterior Feature Sidewalk, Sliding Doors
Garage Spaces 1.0
Community Features Buyer Approval Required, Pool
Utilities Available BB/HS Internet Available, Cable Connected, Electricity Connected, Sewer Connected, Water Connected
Roof Type Shingle
Attached Garage true
Garage true
Private Pool No
Building
Entry Level Multi/Split
Foundation Slab
Lot Size Range 0 to less than 1/4
Sewer Public Sewer
Water Public
Structure Type Stucco
New Construction false
Others
Pets Allowed Yes
HOA Fee Include Cable TV, Pool, Internet, Maintenance Grounds, Sewer, Trash, Water
Senior Community No
Ownership Fee Simple
Monthly Total Fees $538
Acceptable Financing Cash, Conventional, FHA, VA Loan
Membership Fee Required Required
Listing Terms Cash, Conventional, FHA, VA Loan
Special Listing Condition None
Read Less Info
Want to know what your home might be worth? Contact us for a FREE valuation!

Our team is ready to help you sell your home for the highest possible price ASAP

© 2025 My Florida Regional MLS DBA Stellar MLS. All Rights Reserved.
Bought with COMPASS FLORIDA LLC
GET MORE INFORMATION
REALTORS®






