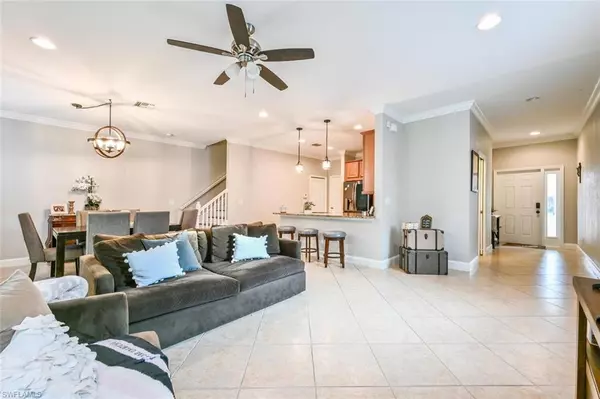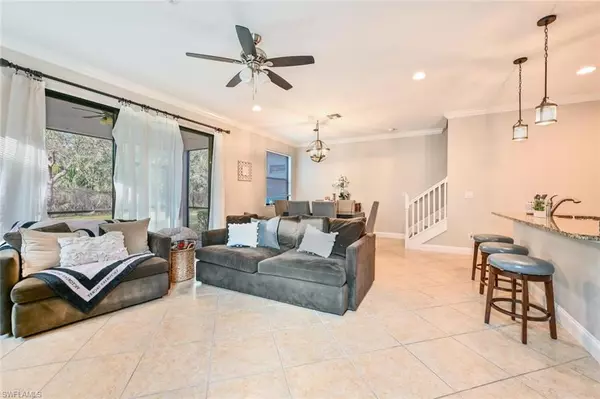$475,000
$475,000
For more information regarding the value of a property, please contact us for a free consultation.
3 Beds
3 Baths
1,956 SqFt
SOLD DATE : 03/30/2023
Key Details
Sold Price $475,000
Property Type Single Family Home
Sub Type 2 Story,Townhouse
Listing Status Sold
Purchase Type For Sale
Square Footage 1,956 sqft
Price per Sqft $242
Subdivision Summit Place
MLS Listing ID 223015178
Sold Date 03/30/23
Bedrooms 3
Full Baths 2
Half Baths 1
HOA Fees $445/qua
HOA Y/N No
Originating Board Naples
Year Built 2014
Annual Tax Amount $3,371
Tax Year 2022
Property Description
READY TO SELL !!! THIS BEAUTIFUL 2 STORY TOWNHOUSE OFFERS 3 BEDROOMS, 2.5 BATHS WITH 2 CAR GARAGE. SPACIOUS CONCEPT LIVING AREA LEADING TO A PRIVATE LANAI, UPGRATED APPLIANCES, TILE AND WOOD THROUGHOUT. AMENITIES GALORE WITH RESORT STYLE POOL WITH SPA, LARGE EXERCISE ROOM, SAUNAS IN MEN AND WOMEN LOCKER ROOMS, BASKETBALL COURT, TENNIS AND PICKEBALL COURTS, BBQ AND PLAY AREA. LOCATED WITHIN A-RATED SCHOOLS DISTRICT. MINUTES FROM MERCATO, RESTAURANTS, SHOPPING, NIGHTLIFE AND WHITE SAND BEACHES. 24 HRS SECURITY GUARD AT THE GATE.
Location
State FL
County Collier
Area Summit Place
Rooms
Bedroom Description Master BR Upstairs
Dining Room Dining - Living
Interior
Interior Features Foyer, Multi Phone Lines, Pantry, Smoke Detectors, Tray Ceiling(s), Walk-In Closet(s), Window Coverings
Heating Central Electric
Flooring Tile, Wood
Equipment Auto Garage Door, Cooktop - Electric, Dishwasher, Disposal, Dryer, Microwave, Refrigerator, Refrigerator/Icemaker, Self Cleaning Oven, Smoke Detector, Washer
Furnishings Unfurnished
Fireplace No
Window Features Window Coverings
Appliance Electric Cooktop, Dishwasher, Disposal, Dryer, Microwave, Refrigerator, Refrigerator/Icemaker, Self Cleaning Oven, Washer
Heat Source Central Electric
Exterior
Exterior Feature Screened Lanai/Porch
Parking Features Attached
Garage Spaces 2.0
Pool Community
Community Features Clubhouse, Park, Pool, Fitness Center, Sidewalks, Tennis Court(s), Gated
Amenities Available Basketball Court, Barbecue, Clubhouse, Park, Pool, Spa/Hot Tub, Fitness Center, Pickleball, Play Area, Sauna, Sidewalk, Tennis Court(s), Underground Utility
Waterfront Description None
View Y/N Yes
View Landscaped Area
Roof Type Tile
Street Surface Paved
Porch Patio
Total Parking Spaces 2
Garage Yes
Private Pool No
Building
Lot Description Zero Lot Line
Building Description Concrete Block,Stucco, DSL/Cable Available
Story 2
Water Central
Architectural Style Two Story, Townhouse
Level or Stories 2
Structure Type Concrete Block,Stucco
New Construction No
Schools
Elementary Schools Vineyards Elementary School
Middle Schools Oakridge Middle School
High Schools Gulf Coast High School
Others
Pets Allowed With Approval
Senior Community No
Tax ID 75115306349
Ownership Single Family
Security Features Smoke Detector(s),Gated Community
Read Less Info
Want to know what your home might be worth? Contact us for a FREE valuation!

Our team is ready to help you sell your home for the highest possible price ASAP

Bought with Xclusive Homes LLC
GET MORE INFORMATION

REALTORS®






