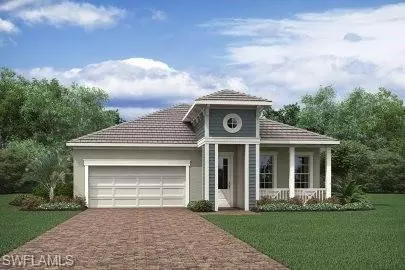$784,238
$799,238
1.9%For more information regarding the value of a property, please contact us for a free consultation.
3 Beds
3 Baths
2,604 SqFt
SOLD DATE : 03/28/2023
Key Details
Sold Price $784,238
Property Type Single Family Home
Sub Type Ranch,Single Family Residence
Listing Status Sold
Purchase Type For Sale
Square Footage 2,604 sqft
Price per Sqft $301
Subdivision Compass Landing
MLS Listing ID 222050298
Sold Date 03/28/23
Bedrooms 3
Full Baths 2
Half Baths 1
HOA Fees $225/mo
HOA Y/N Yes
Originating Board Naples
Year Built 2022
Annual Tax Amount $809
Tax Year 2021
Lot Size 6,969 Sqft
Acres 0.16
Property Description
Capstan Coastal exterior, 2,604 sqft, 3/2.5/2 corner of pond lot, features open chef's kit, Great Rm and nook, upgraded appliances, Formal dining, Bdrm 2&3 share J&J bath, owners en suite has lg shower w/seat, water closet, spacious walk-in closet. Study is located at the front of the home, perfect for home office. Oversized hideaway sliders lead to Lanai, pre-plumbed for a summer kitchen. All illustrations are artist concept. All dimensions and square footage are approx. Prices/incentives are subject to change without notice. All tax info is approx as it is new construction. Closing Costs assistance offered towards Special Financing Options with the use of builders preferred lender and title company. Incentive amount may vary based on loan program selected by buyer. Closing cost incentive can only be used as a financing incentive and cannot be used towards price (i.e. base price, options, lot premium, etc.). Good for sales made through 2/28/23 and close on date chosen by builder. Per the terms of the builder's Purchase and Sales Agreement, homebuyer cannot lease the property within 1 year of ownership of the property.
Location
State FL
County Collier
Area Compass Landing
Rooms
Bedroom Description First Floor Bedroom,Master BR Ground
Dining Room Breakfast Bar, Formal
Interior
Interior Features Foyer, Pantry, Smoke Detectors, Walk-In Closet(s)
Heating Central Electric
Flooring Carpet, Tile
Equipment Cooktop - Electric, Dishwasher, Disposal, Microwave, Wall Oven
Furnishings Unfurnished
Fireplace No
Window Features Thermal
Appliance Electric Cooktop, Dishwasher, Disposal, Microwave, Wall Oven
Heat Source Central Electric
Exterior
Exterior Feature Open Porch/Lanai
Parking Features Attached
Garage Spaces 2.0
Community Features Clubhouse, Fitness Center, Sidewalks, Gated
Amenities Available Clubhouse, Fitness Center, Play Area, Sidewalk, Underground Utility
Waterfront Description None
View Y/N Yes
View Pond
Roof Type Tile
Porch Patio
Total Parking Spaces 2
Garage Yes
Private Pool No
Building
Lot Description Oversize, Regular
Story 1
Water Central
Architectural Style Ranch, Single Family
Level or Stories 1
Structure Type Concrete Block,Stucco
New Construction Yes
Schools
Elementary Schools Laurel Oak
Middle Schools Oakridge
High Schools Gulf Coast
Others
Pets Allowed With Approval
Senior Community No
Tax ID 81080005361
Ownership Single Family
Security Features Gated Community,Smoke Detector(s)
Read Less Info
Want to know what your home might be worth? Contact us for a FREE valuation!

Our team is ready to help you sell your home for the highest possible price ASAP

GET MORE INFORMATION
REALTORS®

