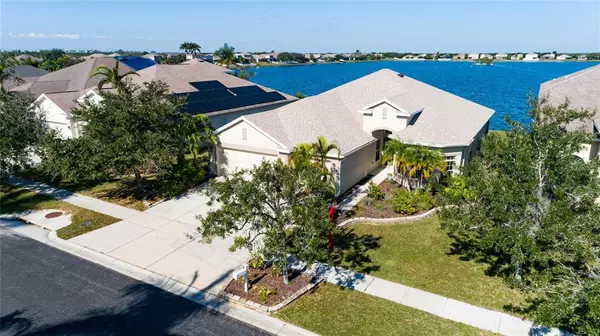$408,000
$424,900
4.0%For more information regarding the value of a property, please contact us for a free consultation.
4 Beds
2 Baths
2,372 SqFt
SOLD DATE : 01/18/2023
Key Details
Sold Price $408,000
Property Type Single Family Home
Sub Type Single Family Residence
Listing Status Sold
Purchase Type For Sale
Square Footage 2,372 sqft
Price per Sqft $172
Subdivision Mira Lago West Ph 1
MLS Listing ID T3381089
Sold Date 01/18/23
Bedrooms 4
Full Baths 2
HOA Fees $69/qua
HOA Y/N Yes
Originating Board Stellar MLS
Year Built 2005
Annual Tax Amount $3,121
Lot Size 6,098 Sqft
Acres 0.14
Lot Dimensions 55x111
Property Description
Here's your chance to purchase an AMAZING WATERFRONT HOME with BRAND NEW ROOF & BRAND NEW HVAC UNIT!!! Don't miss out on this amazing 1-story LAKEFRONT 4 bedroom, 2 bath, 3 car garage home located in the beautiful GATED COMMUNITY of MIRA LAGO. This home has everything you could ask for with a formal living room, formal dining room, BEAUTIFUL LARGE CHEF'S KITCHEN connecting to your FAMILY ROOM, STAINLESS STEEL APPLIANCES, extra long high top BREAKFAST BAR that easily seats 7 people, 42 in wood cabinets with an abundance of storage, plus a large pantry and SEPARATE EAT-IN AREA, ALL overlooking your AMAZING WATERFRONT VIEW! This split floor plan offers a MASSIVE OWNER’S SUITE WITH ENSUITE BATH overlooking the lake, giving privacy to the 3 additional large bedrooms. White Tongue & Groove vinyl covers the ceiling of your screened in lanai. Large backyard is already pre-wired for a swimming pool, with the separate electrical box located on the exterior of the home. To save on electricity, the interior of the roof has a special energy-saving foil, frontage windows are double paned, and all ceiling fans/lights in home are controlled by dimmer switches. Relax in the Mira Lago community pool, workout at clubhouse/fitness center or start a fun game of tennis. Mira Lago also has a private park and playground. Don’t miss out on this opportunity. Call for your private viewing today!
Location
State FL
County Hillsborough
Community Mira Lago West Ph 1
Zoning PD
Rooms
Other Rooms Attic, Den/Library/Office, Family Room, Formal Dining Room Separate, Formal Living Room Separate, Inside Utility, Storage Rooms
Interior
Interior Features Built-in Features, Cathedral Ceiling(s), Ceiling Fans(s), Crown Molding, Eat-in Kitchen, High Ceilings, Kitchen/Family Room Combo, Living Room/Dining Room Combo, Master Bedroom Main Floor, Solid Wood Cabinets, Split Bedroom, Stone Counters, Thermostat, Tray Ceiling(s), Vaulted Ceiling(s), Walk-In Closet(s), Window Treatments
Heating Central
Cooling Central Air
Flooring Carpet, Tile, Wood
Furnishings Unfurnished
Fireplace false
Appliance Built-In Oven, Cooktop, Dishwasher, Disposal, Microwave, Range
Laundry Inside, Laundry Room
Exterior
Exterior Feature Hurricane Shutters, Irrigation System, Sidewalk
Parking Features Driveway, Garage Door Opener, Ground Level
Garage Spaces 3.0
Pool Other
Community Features Association Recreation - Owned, Deed Restrictions, Fishing, Gated, Lake, Playground, Pool, Sidewalks, Waterfront
Utilities Available Cable Connected, Electricity Connected, Public, Sewer Connected, Sprinkler Meter, Street Lights, Underground Utilities, Water Connected
Amenities Available Clubhouse, Gated, Lobby Key Required, Maintenance, Park, Playground, Pool, Recreation Facilities, Security, Tennis Court(s)
Waterfront Description Lake
View Y/N 1
Water Access 1
Water Access Desc Lake
View Water
Roof Type Shingle
Porch Covered, Enclosed, Front Porch, Patio, Porch, Rear Porch, Screened
Attached Garage true
Garage true
Private Pool No
Building
Lot Description Level, Oversized Lot, Sidewalk, Paved
Story 1
Entry Level One
Foundation Slab
Lot Size Range 0 to less than 1/4
Builder Name DR Horton
Sewer Public Sewer
Water Public
Structure Type Block
New Construction false
Schools
Elementary Schools Thompson Elementary
Middle Schools Shields-Hb
High Schools Lennard-Hb
Others
Pets Allowed Yes
HOA Fee Include Common Area Taxes, Pool, Escrow Reserves Fund, Pool, Recreational Facilities, Security
Senior Community No
Ownership Fee Simple
Monthly Total Fees $69
Acceptable Financing Cash, Conventional, FHA, VA Loan
Membership Fee Required Required
Listing Terms Cash, Conventional, FHA, VA Loan
Special Listing Condition None
Read Less Info
Want to know what your home might be worth? Contact us for a FREE valuation!

Our team is ready to help you sell your home for the highest possible price ASAP

© 2024 My Florida Regional MLS DBA Stellar MLS. All Rights Reserved.
Bought with EXP REALTY LLC
GET MORE INFORMATION

REALTORS®






