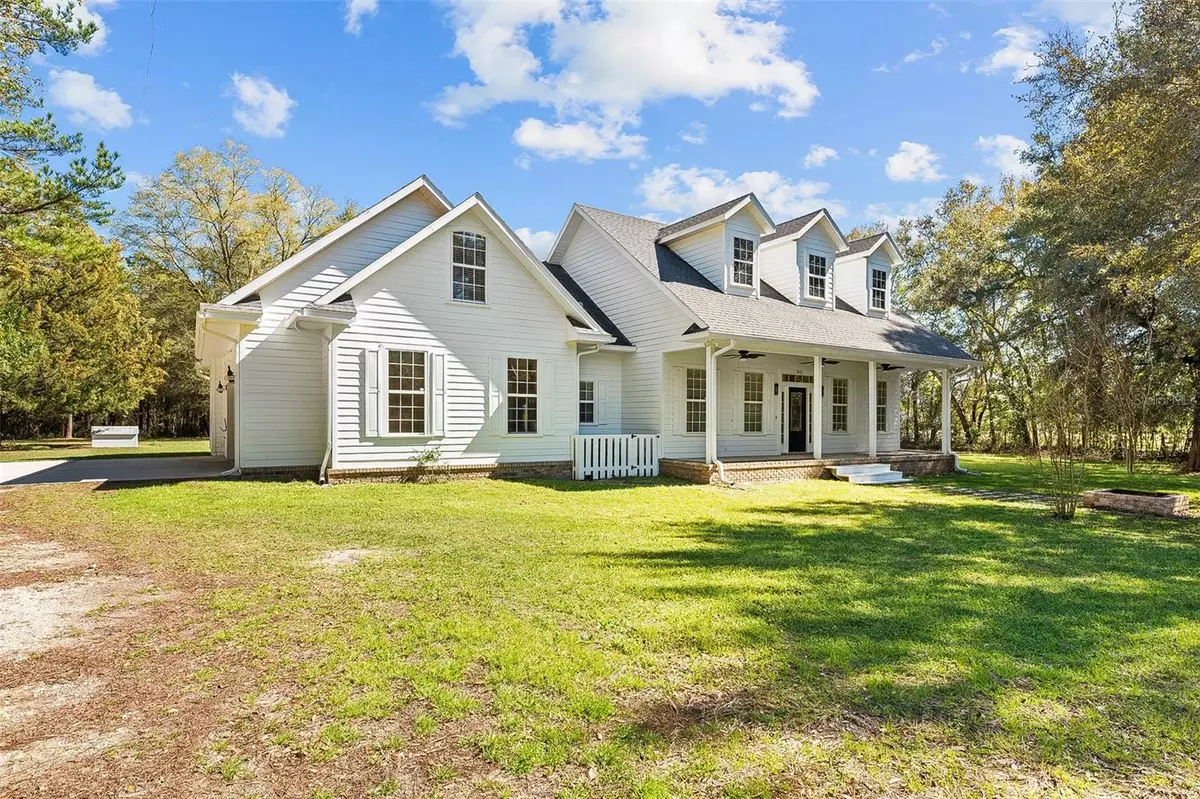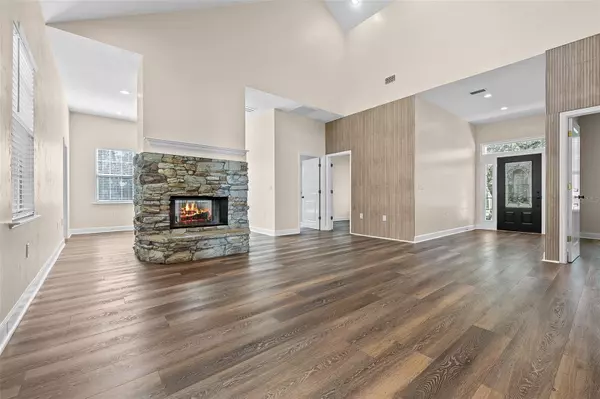$645,000
$649,900
0.8%For more information regarding the value of a property, please contact us for a free consultation.
4 Beds
3 Baths
2,307 SqFt
SOLD DATE : 03/29/2023
Key Details
Sold Price $645,000
Property Type Single Family Home
Sub Type Single Family Residence
Listing Status Sold
Purchase Type For Sale
Square Footage 2,307 sqft
Price per Sqft $279
Subdivision Deloachs First Add
MLS Listing ID GC511244
Sold Date 03/29/23
Bedrooms 4
Full Baths 2
Half Baths 1
HOA Y/N No
Originating Board Stellar MLS
Year Built 2007
Annual Tax Amount $4,068
Lot Size 3.880 Acres
Acres 3.88
Property Description
Come see this Beautiful, Custom Built 4 bedroom, 2.5 bathroom gated home that sits on a fully-fenced 3.88 acres! This light and bright farm house has an open, 3-way split floorplan with an extra bonus room upstairs. The modern and sleek European style kitchen opens up to the living room and breakfast area with soaring 18 foot vaulted ceilings and dormer window skylight to let in even more natural light. The double sided wood-burning fireplace views both the living and family/dining room, making this home perfect for entertaining guests or relaxing by the fire. In addition to lots of storage, this home includes a central vacuum system for easy and efficient clean-up. The large primary bedroom allows for several different layout possibilities, including plenty of space for your work-out station or computer desk. The recently renovated primary bathroom exudes luxury with a breathtaking oversized marble tile shower with shower tower that will make you feel like you are living in a luxurious spa resort. The upstairs bonus/ flex room would be great as a media room, game room, home office, 5th bedroom, or anything else that fits your lifestyle. This custom home sits near the middle of the property, so no matter where you are inside, you have a beautiful view of nature and privacy. In the front yard, you have pear, persimmon, pomegranate trees as well as a mulberry tree, and there is still plenty of room to add more fruit trees, chicken coop, or your own personal garden. There are two fire pits, one in the front yard and one in the backyard, to make this home perfect for entertaining and stargazing at night with family and friends. The front porch and back porch each have a custom screen that can be easily closed or opened to fit all your outdoor needs and is a great way to enjoy your serene and private view of nature, trees, and wildlife. There is a 10x16 shed that was added in 2021, which is perfect for storing any gardening equipment or extra tools. The oversized two car garage is finished with vinyl flooring to make your garage feel like a welcoming extension of your home. Also, the garage comes with an extra refrigerator, an outlet for an EV Car Charger, and a custom bike rack that has controls to be lowered and raised to secure your bikes safely and easily. This beautiful 2007 custom built home has gorgeous, high-end finishes throughout, and some of the recent updates include: interior paint (2023), exterior paint (2022), newer A/C with air purifier (2021), whole house water softener (2021), well water bladder (2021), luxury vinyl plank flooring throughout the entire home (2020), and updated kitchen and bathrooms. Easy scenic drive to Gainesville and close to Newberry, High Springs, Jonesville, and the city of Alachua. Nearby there are many hiking and biking trails and springs to enjoy. Call us today to schedule a showing!
Location
State FL
County Alachua
Community Deloachs First Add
Zoning A
Rooms
Other Rooms Bonus Room, Family Room
Interior
Interior Features Ceiling Fans(s), Central Vaccum, Eat-in Kitchen, High Ceilings, Kitchen/Family Room Combo, Master Bedroom Main Floor, Open Floorplan, Skylight(s), Solid Surface Counters, Split Bedroom, Thermostat, Vaulted Ceiling(s), Walk-In Closet(s), Window Treatments
Heating Electric
Cooling Central Air
Flooring Vinyl
Fireplaces Type Family Room, Living Room, Stone, Wood Burning
Fireplace true
Appliance Dishwasher, Disposal, Dryer, Electric Water Heater, Microwave, Range, Range Hood, Refrigerator, Washer, Water Softener
Laundry Inside, Laundry Room
Exterior
Exterior Feature French Doors, Lighting, Private Mailbox, Rain Gutters
Parking Features Electric Vehicle Charging Station(s), Garage Door Opener, Garage Faces Side, Parking Pad
Garage Spaces 2.0
Fence Chain Link, Fenced, Vinyl, Wire
Utilities Available Electricity Connected, Underground Utilities, Water Connected
View Trees/Woods
Roof Type Shingle
Porch Front Porch, Rear Porch, Screened
Attached Garage true
Garage true
Private Pool No
Building
Entry Level Two
Foundation Slab
Lot Size Range 2 to less than 5
Sewer Septic Tank
Water Well
Structure Type HardiPlank Type
New Construction false
Schools
Elementary Schools Alachua Elementary School-Al
Middle Schools A. L. Mebane Middle School-Al
High Schools Santa Fe High School-Al
Others
Senior Community No
Ownership Fee Simple
Acceptable Financing Cash, Conventional, VA Loan
Listing Terms Cash, Conventional, VA Loan
Special Listing Condition None
Read Less Info
Want to know what your home might be worth? Contact us for a FREE valuation!

Our team is ready to help you sell your home for the highest possible price ASAP

© 2024 My Florida Regional MLS DBA Stellar MLS. All Rights Reserved.
Bought with PROVIDENT REALTY OF GAINESVILLE
GET MORE INFORMATION

REALTORS®






