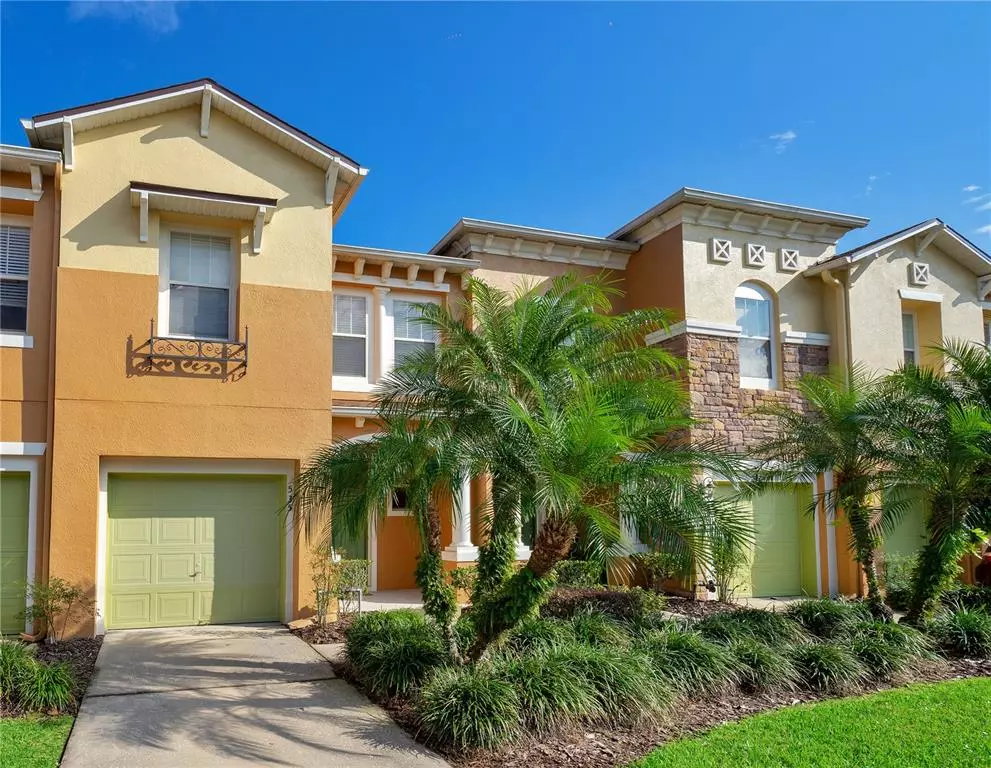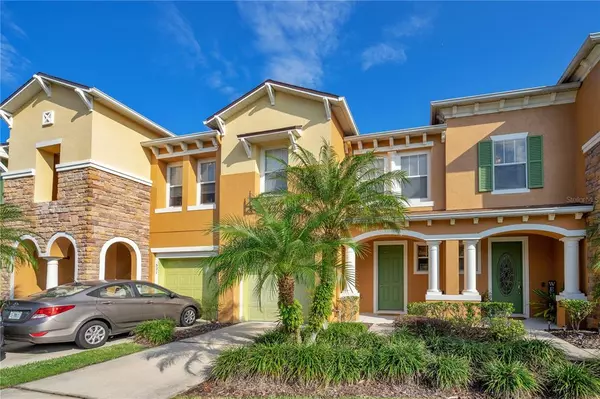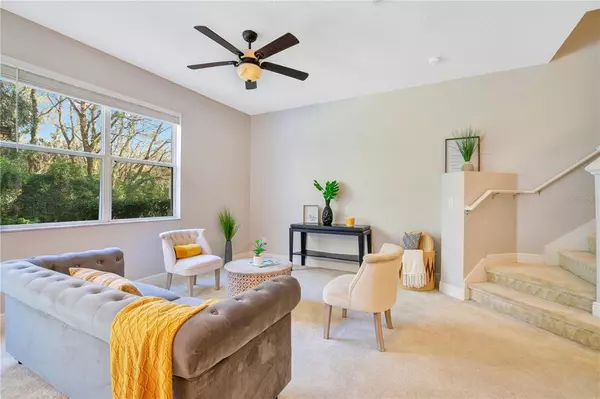$315,000
$323,000
2.5%For more information regarding the value of a property, please contact us for a free consultation.
3 Beds
3 Baths
1,661 SqFt
SOLD DATE : 03/27/2023
Key Details
Sold Price $315,000
Property Type Townhouse
Sub Type Townhouse
Listing Status Sold
Purchase Type For Sale
Square Footage 1,661 sqft
Price per Sqft $189
Subdivision Preserve At Eagle Lake
MLS Listing ID O6078853
Sold Date 03/27/23
Bedrooms 3
Full Baths 2
Half Baths 1
HOA Fees $236/mo
HOA Y/N Yes
Originating Board Stellar MLS
Year Built 2007
Annual Tax Amount $963
Lot Size 1,742 Sqft
Acres 0.04
Property Description
Here is an opportunity you don't want to miss! This beautifully maintained Move-in-ready 3BR/2.5BA townhome, with one car garage is the perfect place to call home. As you enter the front door you will notice the arched entryway along with the open floor plan with plenty of natural light flowing in. You will appreciate the beautiful view of the wooded conservation area. The spacious kitchen overlooking the living area comes complete with attractive countertops, additional cabinetry, breakfast bar and closet pantry. The living area is perfect in size for entertaining family and friends. The half bathroom on the main level is tucked away on the other side of the staircase for added privacy. Upstairs offers a split floor plan along with a sizable laundry room and landing area ideal for a desk. The oversized owner's suite features a huge walk-in closet, spacious bath with garden tub and separate shower. Stylish features include upgraded modern hardware, freshly painted throughout, ample storage and newer A/C (2020). HOA provided New Roof and exterior paint 2021. Cable and internet are included in HOA dues. The gated community amenities include a playground area, community swimming pool, breathtaking walking trails and lake.
This townhome is located in a desirable and convenient location. Just minutes from Sanford International Airport, shopping, dining, medical, Sun Rail Station, 417 Highway, Downtown Lake Mary and Downtown Sanford. Easy access to Florida Beaches and other major attractions. This Beautiful townhome will not last long. Call today for your private showing.
Location
State FL
County Seminole
Community Preserve At Eagle Lake
Zoning PUD
Rooms
Other Rooms Great Room, Inside Utility, Loft, Storage Rooms
Interior
Interior Features Ceiling Fans(s), Eat-in Kitchen, Kitchen/Family Room Combo, Living Room/Dining Room Combo, Master Bedroom Upstairs, Open Floorplan, Solid Surface Counters, Solid Wood Cabinets, Split Bedroom, Thermostat, Walk-In Closet(s)
Heating Central
Cooling Central Air
Flooring Carpet, Ceramic Tile
Fireplace false
Appliance Dishwasher, Disposal, Exhaust Fan, Range, Refrigerator
Laundry Inside, Laundry Room
Exterior
Exterior Feature Lighting, Sidewalk, Sliding Doors
Garage Spaces 1.0
Pool In Ground
Community Features Deed Restrictions, Fishing, Gated, Lake, Park, Playground, Pool, Sidewalks
Utilities Available BB/HS Internet Available, Street Lights
Amenities Available Cable TV, Gated, Maintenance, Playground, Pool, Trail(s)
View Trees/Woods
Roof Type Shingle
Attached Garage true
Garage true
Private Pool No
Building
Lot Description Conservation Area
Story 2
Entry Level Two
Foundation Slab
Lot Size Range 0 to less than 1/4
Sewer Public Sewer
Water Public
Structure Type Block
New Construction false
Schools
Elementary Schools Hamilton Elementary
Middle Schools Millennium Middle
High Schools Seminole High
Others
Pets Allowed Yes
HOA Fee Include Cable TV, Pool, Internet, Maintenance Structure, Maintenance Grounds, Pool, Private Road
Senior Community No
Ownership Fee Simple
Monthly Total Fees $236
Acceptable Financing Cash, Conventional, FHA, VA Loan
Membership Fee Required Required
Listing Terms Cash, Conventional, FHA, VA Loan
Special Listing Condition None
Read Less Info
Want to know what your home might be worth? Contact us for a FREE valuation!

Our team is ready to help you sell your home for the highest possible price ASAP

© 2025 My Florida Regional MLS DBA Stellar MLS. All Rights Reserved.
Bought with EXP REALTY LLC
GET MORE INFORMATION
REALTORS®






