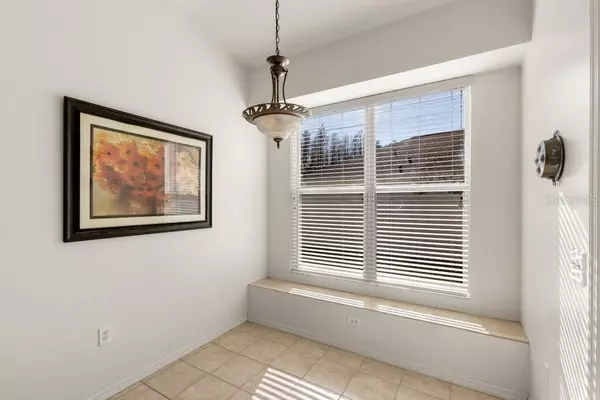$439,000
$430,000
2.1%For more information regarding the value of a property, please contact us for a free consultation.
4 Beds
2 Baths
2,060 SqFt
SOLD DATE : 03/25/2023
Key Details
Sold Price $439,000
Property Type Single Family Home
Sub Type Single Family Residence
Listing Status Sold
Purchase Type For Sale
Square Footage 2,060 sqft
Price per Sqft $213
Subdivision Meadow Pointe 03 Ph 01 Unit 2A
MLS Listing ID T3420522
Sold Date 03/25/23
Bedrooms 4
Full Baths 2
Construction Status Appraisal,Inspections
HOA Fees $21/qua
HOA Y/N Yes
Originating Board Stellar MLS
Year Built 2003
Annual Tax Amount $3,885
Lot Size 7,840 Sqft
Acres 0.18
Property Description
MOTIVATED SELLER, BRING YOUR OFFERS! The tranquility of pond and expansive conservation views are postcard worthy. This split ranch floor plan features 4 bedrooms, 2 baths and 3 car garage in a Meadow Pointe III gated community. Main bedroom has spacious closet with ensuite that has dual sinks, separate shower and soaking tub. The three additional bedrooms are roomy for children and/or guests. Formal living and dining rooms along with a separate family room allows space for all ages. The U-Shaped Kitchen has plenty of countertop space and dedicated eat-in area. All appliances are included. The screened Lania allows for outdoor entertaining year-round. White PVC privacy fenced in backyard is spacious for gardening and playing. The Meadow Pointe III Community Develop District has a clubhouse with a private community pool, playground, fitness room along with basketball, tennis, volleyball, and pickle ball courts. This house is ready for your personal touch to make it your home.
Location
State FL
County Pasco
Community Meadow Pointe 03 Ph 01 Unit 2A
Zoning MPUD
Interior
Interior Features Ceiling Fans(s), Master Bedroom Main Floor
Heating Central, Electric
Cooling Central Air
Flooring Carpet, Tile
Fireplace false
Appliance Dishwasher, Disposal, Freezer, Microwave, Range, Refrigerator
Exterior
Exterior Feature Irrigation System, Private Mailbox
Garage Spaces 3.0
Utilities Available BB/HS Internet Available, Cable Available, Electricity Available, Electricity Connected, Public, Underground Utilities
View Y/N 1
View Trees/Woods
Roof Type Shingle
Attached Garage true
Garage true
Private Pool No
Building
Lot Description Sidewalk, Paved, Private
Story 1
Entry Level One
Foundation Slab
Lot Size Range 0 to less than 1/4
Sewer Public Sewer
Water Public
Structure Type Block
New Construction false
Construction Status Appraisal,Inspections
Others
Pets Allowed Breed Restrictions, Size Limit
Senior Community No
Pet Size Large (61-100 Lbs.)
Ownership Fee Simple
Monthly Total Fees $21
Acceptable Financing Cash, Conventional, FHA, VA Loan
Membership Fee Required Required
Listing Terms Cash, Conventional, FHA, VA Loan
Special Listing Condition None
Read Less Info
Want to know what your home might be worth? Contact us for a FREE valuation!

Our team is ready to help you sell your home for the highest possible price ASAP

© 2025 My Florida Regional MLS DBA Stellar MLS. All Rights Reserved.
Bought with MIHARA & ASSOCIATES INC.
GET MORE INFORMATION
REALTORS®






