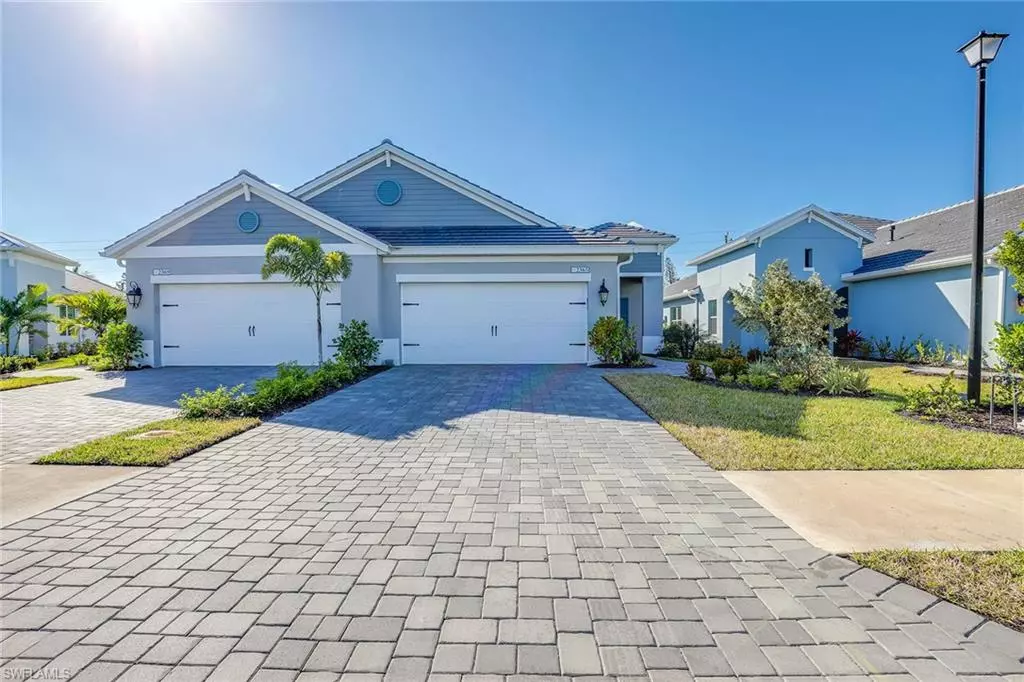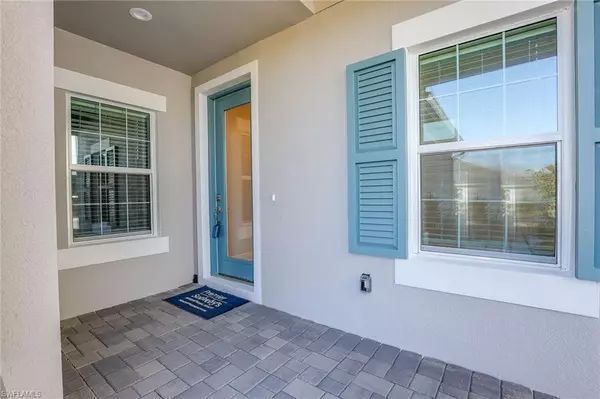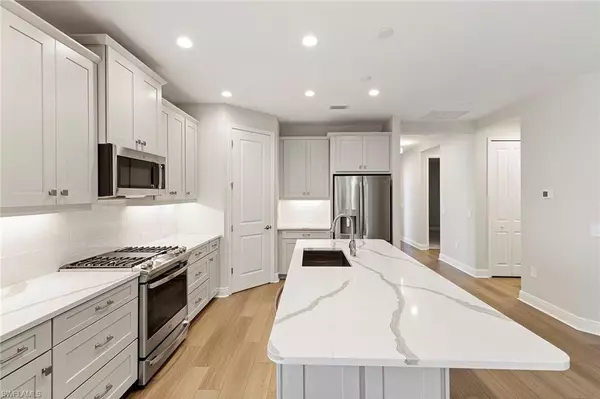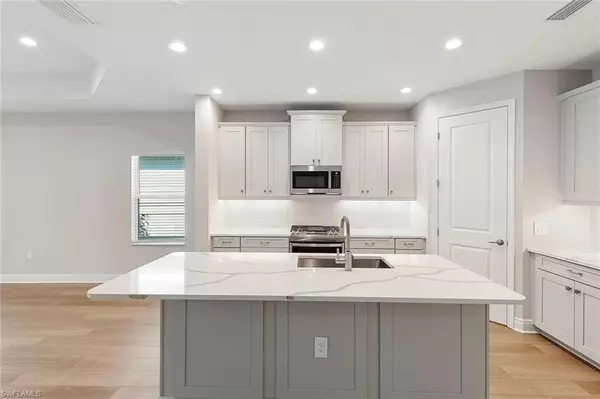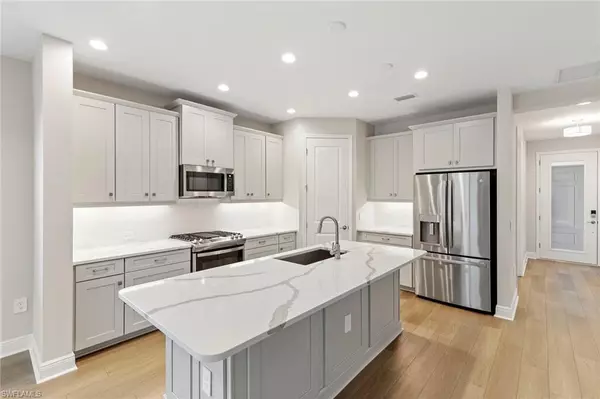$575,000
$635,000
9.4%For more information regarding the value of a property, please contact us for a free consultation.
2 Beds
2 Baths
1,632 SqFt
SOLD DATE : 03/24/2023
Key Details
Sold Price $575,000
Property Type Multi-Family
Sub Type Duplex,Villa Attached
Listing Status Sold
Purchase Type For Sale
Square Footage 1,632 sqft
Price per Sqft $352
Subdivision Marquesa Isles Of Naples
MLS Listing ID 223009981
Sold Date 03/24/23
Bedrooms 2
Full Baths 2
HOA Y/N Yes
Originating Board Naples
Year Built 2022
Annual Tax Amount $625
Tax Year 2021
Lot Size 4,791 Sqft
Acres 0.11
Property Description
Move-in ready! Built by the award-winning Neal Communities, discerning buyers will appreciate the high-quality workmanship and numerous upgrades in this smart home. 10-year builder’s warranty. The great room also features a coffered ceiling detail and overlooks a private, extended screen patio. Impact windows include 2-inch faux wood blind. The gourmet kitchen is a delight, with natural gas range, white cabinets, spacious pantry, pot/pan drawers and a quartz island. Not cooking? Residents love a variety of fine and casual dining nearby. The laundry room includes washer, gas dryer and laundry sink with base cabinet. The primary suite has great style, the bath has twin vanities, a large walk-in closet and spacious shower area. Den features double glass doors. This gated neighborhood has a heated pool and spa hot tub, clubhouse with kitchen, card tables and leisure area. Enjoy easy living with lawn care, fiber optic TV, internet and more included. No CDD fees here!
Location
State FL
County Collier
Area Marquesa Isles Of Naples
Rooms
Bedroom Description First Floor Bedroom,Master BR Ground,Split Bedrooms
Dining Room Breakfast Bar, Dining - Living, Eat-in Kitchen
Interior
Interior Features Bar, Built-In Cabinets, Coffered Ceiling(s), French Doors, Laundry Tub, Multi Phone Lines, Pantry
Heating Central Electric, Natural Gas
Flooring Tile, Vinyl
Equipment Auto Garage Door, Cooktop - Gas, Dishwasher, Disposal, Dryer, Microwave, Refrigerator/Icemaker, Self Cleaning Oven, Smoke Detector, Washer, Washer/Dryer Hookup
Furnishings Unfurnished
Fireplace No
Appliance Gas Cooktop, Dishwasher, Disposal, Dryer, Microwave, Refrigerator/Icemaker, Self Cleaning Oven, Washer
Heat Source Central Electric, Natural Gas
Exterior
Exterior Feature Screened Lanai/Porch
Parking Features Driveway Paved, Paved, Attached
Garage Spaces 2.0
Pool Community
Community Features Clubhouse, Pool, Dog Park, Sidewalks, Gated
Amenities Available Clubhouse, Pool, Spa/Hot Tub, Dog Park, See Remarks, Sidewalk, Underground Utility
Waterfront Description None
View Y/N Yes
View Landscaped Area, Privacy Wall
Roof Type Tile
Porch Deck, Patio
Total Parking Spaces 2
Garage Yes
Private Pool No
Building
Lot Description Across From Waterfront, Regular
Building Description Concrete Block,Stucco, DSL/Cable Available
Story 1
Water Central
Architectural Style Duplex, Villa Attached
Level or Stories 1
Structure Type Concrete Block,Stucco
New Construction Yes
Others
Pets Allowed With Approval
Senior Community No
Tax ID 59723000529
Ownership Single Family
Security Features Smoke Detector(s),Gated Community
Read Less Info
Want to know what your home might be worth? Contact us for a FREE valuation!

Our team is ready to help you sell your home for the highest possible price ASAP

Bought with Compass Florida LLC
GET MORE INFORMATION

REALTORS®

