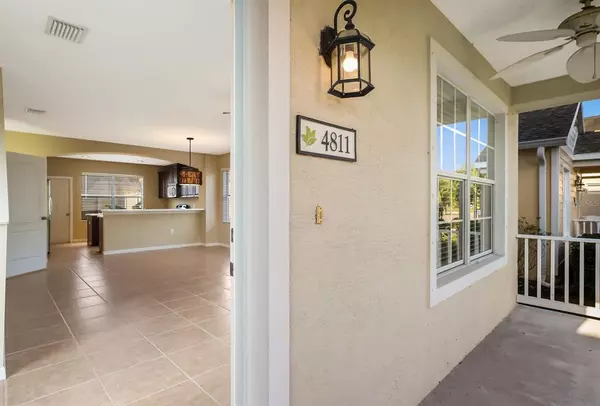$425,000
$429,900
1.1%For more information regarding the value of a property, please contact us for a free consultation.
2 Beds
3 Baths
1,516 SqFt
SOLD DATE : 03/23/2023
Key Details
Sold Price $425,000
Property Type Single Family Home
Sub Type Single Family Residence
Listing Status Sold
Purchase Type For Sale
Square Footage 1,516 sqft
Price per Sqft $280
Subdivision Woodbrook Ph I
MLS Listing ID A4554259
Sold Date 03/23/23
Bedrooms 2
Full Baths 2
Half Baths 1
Construction Status Inspections
HOA Fees $162/qua
HOA Y/N Yes
Originating Board Stellar MLS
Year Built 2012
Annual Tax Amount $3,453
Lot Size 3,484 Sqft
Acres 0.08
Property Description
One or more photo(s) has been virtually staged. Your new home awaits! Nestled in the highly sought after gated community of WoodBrook, you will find this charming Key West style home calling your name. This two bedroom, two and a half bathroom home, is sure to please even the most discerning of buyers. As you step inside this open concept space, plenty of natural light engulfs the room drawing your eyes to the heart of the home, the kitchen. Imagine sipping your morning coffee at the breakfast bar that offers plenty of seating space allowing you to appreciate the cumberland cherry wood cabinetry, stainless steel appliances, large island and the walk-in pantry of your dreams. For added convenience, the half bathroom and laundry room that comes with the washer and dryer, are also located on the first floor. As you make your way upstairs, you will notice brand new carpet that was just installed in September of 2022 and both oversized bedrooms, each with their own en-suite bathroom. As you enter the owner’s suite, vaulted ceilings are sure to catch your eye while you make your way to your own private balcony allowing you to wake up amongst nature. As you make your way downstairs to exit into the private courtyard, you will find a detached two car garage that even has its own mini split a/c system installed. Just steps from the front door are resort style amenities such as the Woodbrook’s Kids Corner playground, community pool and spa, cabana and outdoor grills. This picturesque community is minutes away from The Mall at UTC shops and dining, Nathan Benderson Park, downtown Sarasota and the best Gulf beaches, and can easily access US-301 and I-75 for an easy commute. Don’t let THE ONE get away, schedule your showing today!
Location
State FL
County Manatee
Community Woodbrook Ph I
Zoning PDR/WP
Rooms
Other Rooms Attic
Interior
Interior Features Ceiling Fans(s), Eat-in Kitchen, Kitchen/Family Room Combo, Living Room/Dining Room Combo, Master Bedroom Upstairs, Walk-In Closet(s), Window Treatments
Heating Central, Electric
Cooling Central Air
Flooring Carpet, Ceramic Tile
Fireplace false
Appliance Dishwasher, Disposal, Dryer, Electric Water Heater, Exhaust Fan, Ice Maker, Microwave, Range, Refrigerator, Washer
Laundry Laundry Closet
Exterior
Exterior Feature Hurricane Shutters, Sidewalk, Sprinkler Metered
Parking Features Driveway, Garage Door Opener, Garage Faces Rear, Off Street, On Street
Garage Spaces 2.0
Fence Fenced, Vinyl
Pool Other
Community Features Buyer Approval Required, Deed Restrictions, Gated, No Truck/RV/Motorcycle Parking, Playground, Pool, Sidewalks
Utilities Available Cable Available, Electricity Available, Public, Sewer Available, Sewer Connected, Street Lights, Underground Utilities, Water Connected
Amenities Available Cable TV, Gated, Park, Playground, Pool, Spa/Hot Tub, Trail(s)
View Y/N 1
View Park/Greenbelt, Pool
Roof Type Shingle
Porch Front Porch, Patio
Attached Garage false
Garage true
Private Pool No
Building
Lot Description Sidewalk, Paved
Entry Level Two
Foundation Slab
Lot Size Range 0 to less than 1/4
Sewer Public Sewer
Water Public
Architectural Style Contemporary
Structure Type Stucco
New Construction false
Construction Status Inspections
Schools
Elementary Schools Robert E Willis Elementary
Middle Schools Braden River Middle
High Schools Braden River High
Others
Pets Allowed Yes
HOA Fee Include Pool, Maintenance Grounds, Pest Control, Pool, Security, Trash
Senior Community No
Pet Size Extra Large (101+ Lbs.)
Ownership Fee Simple
Monthly Total Fees $162
Acceptable Financing Cash, Conventional
Membership Fee Required Required
Listing Terms Cash, Conventional
Special Listing Condition None
Read Less Info
Want to know what your home might be worth? Contact us for a FREE valuation!

Our team is ready to help you sell your home for the highest possible price ASAP

© 2024 My Florida Regional MLS DBA Stellar MLS. All Rights Reserved.
Bought with RE/MAX ALLIANCE GROUP
GET MORE INFORMATION

REALTORS®






