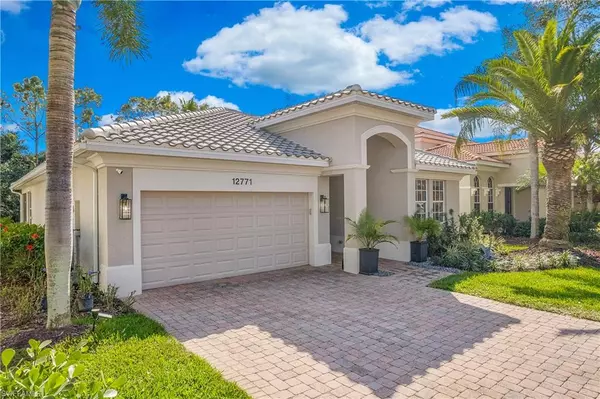$789,000
$789,000
For more information regarding the value of a property, please contact us for a free consultation.
3 Beds
2 Baths
2,060 SqFt
SOLD DATE : 03/24/2023
Key Details
Sold Price $789,000
Property Type Single Family Home
Sub Type Single Family Residence
Listing Status Sold
Purchase Type For Sale
Square Footage 2,060 sqft
Price per Sqft $383
Subdivision Aviano
MLS Listing ID 223013885
Sold Date 03/24/23
Bedrooms 3
Full Baths 2
HOA Y/N Yes
Originating Board Naples
Year Built 2006
Annual Tax Amount $3,929
Tax Year 2022
Lot Size 6,969 Sqft
Acres 0.16
Property Description
Adorned with natural light, this home shows like a model home with stunning upgrades, beautiful design features and the same easy-to-care for faux wood flooring throughout the entire home! Immaculately maintained, here you'll find a luxurious home to satisfy all of your senses! This Biella floor plan features a covered entry that leads to an elegant foyer boasting a coffered ceiling with expansive views through to the great room and out the large lanai. A private wooded view provides a peaceful backdrop. The gourmet kitchen, with gas cooking, features a sunlit breakfast room. Great home for entertaining w/formal dining room. The primary bedroom suite is a haven for relaxation with access to the peaceful lanai, a spa-inspired bathroom, a soaking tub surrounded by natural stone, separate shower and water closet. Additional features include a gel fuel fireplace, a large 2nd bedroom and an optional 3rd bedroom/office measuring 13'x12'. This community has everything you are looking for including natural gas, a community pool and spa, a fitness center and sidewalk-lined streets with lush landscaping. Roof is < 3 yrs old and this is NOT a high risk flood zone. 4.8 miles to Gulf beaches.
Location
State FL
County Collier
Area Aviano
Rooms
Dining Room Breakfast Bar, Breakfast Room, Eat-in Kitchen, Formal, See Remarks
Interior
Interior Features Built-In Cabinets, Fireplace, French Doors, Laundry Tub, Pantry, Smoke Detectors, Tray Ceiling(s), Vaulted Ceiling(s), Walk-In Closet(s), Window Coverings
Heating Central Electric
Flooring See Remarks
Equipment Auto Garage Door, Cooktop - Gas, Dishwasher, Disposal, Dryer, Microwave, Refrigerator/Freezer, Security System, Self Cleaning Oven, Smoke Detector, Wall Oven, Washer
Furnishings Unfurnished
Fireplace Yes
Window Features Window Coverings
Appliance Gas Cooktop, Dishwasher, Disposal, Dryer, Microwave, Refrigerator/Freezer, Self Cleaning Oven, Wall Oven, Washer
Heat Source Central Electric
Exterior
Exterior Feature Screened Lanai/Porch
Parking Features Attached
Garage Spaces 2.0
Pool Community
Community Features Clubhouse, Pool, Fitness Center, Sidewalks, Street Lights, Gated
Amenities Available Clubhouse, Pool, Spa/Hot Tub, Fitness Center, See Remarks, Sidewalk, Streetlight
Waterfront Description None
View Y/N Yes
View Landscaped Area, Trees/Woods
Roof Type Tile
Total Parking Spaces 2
Garage Yes
Private Pool No
Building
Lot Description Regular
Building Description Concrete Block,Stucco, DSL/Cable Available
Story 1
Water Central
Architectural Style Florida, Single Family
Level or Stories 1
Structure Type Concrete Block,Stucco
New Construction No
Schools
Elementary Schools Osceola Elementary School
Middle Schools Pine Ridge Middle School
High Schools Barron Collier High School
Others
Pets Allowed With Approval
Senior Community No
Tax ID 22700051641
Ownership Single Family
Security Features Security System,Smoke Detector(s),Gated Community
Read Less Info
Want to know what your home might be worth? Contact us for a FREE valuation!

Our team is ready to help you sell your home for the highest possible price ASAP

Bought with Premier Sotheby's Int'l Realty
GET MORE INFORMATION
REALTORS®






