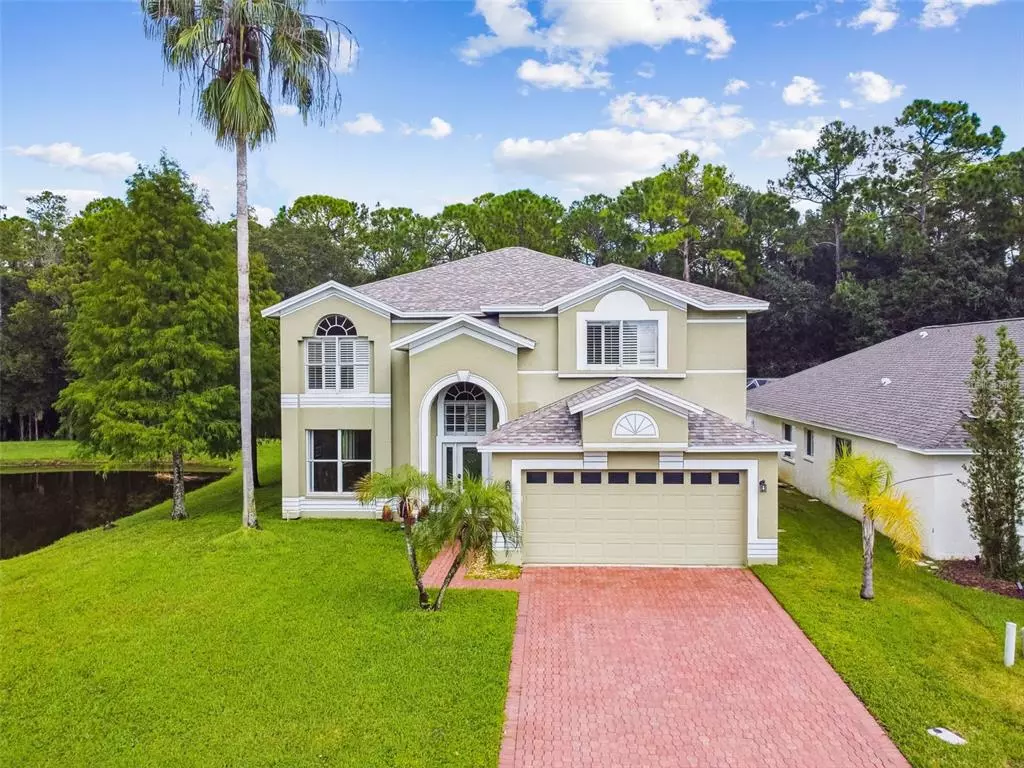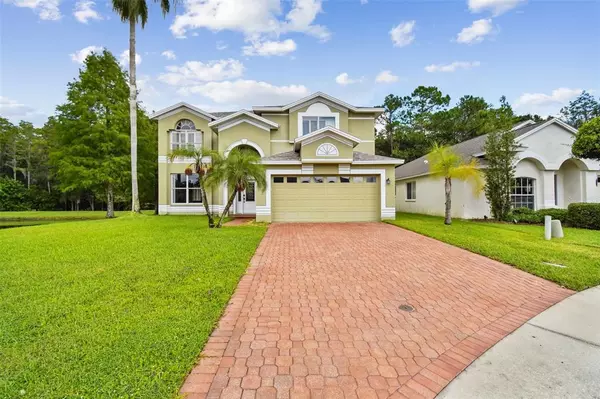$709,000
$709,000
For more information regarding the value of a property, please contact us for a free consultation.
6 Beds
3 Baths
3,079 SqFt
SOLD DATE : 03/24/2023
Key Details
Sold Price $709,000
Property Type Single Family Home
Sub Type Single Family Residence
Listing Status Sold
Purchase Type For Sale
Square Footage 3,079 sqft
Price per Sqft $230
Subdivision Bay Arbor
MLS Listing ID U8188072
Sold Date 03/24/23
Bedrooms 6
Full Baths 3
Construction Status Financing,Inspections
HOA Fees $98/ann
HOA Y/N Yes
Originating Board Stellar MLS
Year Built 2001
Annual Tax Amount $5,154
Lot Size 0.290 Acres
Acres 0.29
Lot Dimensions 53x156
Property Description
Look no further than this Bay Arbor beauty on a POND, CONSERVATION & CUL-DE-SAC for your forever home! Over 3,000 square feet, 6 Bedrooms, 3 Bathrooms and a HUGE POOL & SPA!! An impressive entry with soaring ceilings takes you into the living room with fantastic views of the pond. Downstairs there's a massive kitchen with beautiful GRANITE COUNTERTOPS, STAINLESS STEEL APPLIANCES, CENTER ISLAND, 2 PANTRIES including a large walk-in pantry. Great pond views from the kitchen and the spacious dining room just off the kitchen. There's also a good sized family room with french doors that open to a very private Pool & Spa with Pavers, enjoy no rear neighbors and conservation views. 1 bedroom and 1 bathroom downstairs are perfect for guests or in-laws. Upstairs is an oversized primary bedroom with a sitting area, lots of closet space and large en-suite bathroom with double sinks, tub & shower. 4 additional bedrooms upstairs all have views of either conservation or the pond. Laundry room is conveniently located upstairs as well as another full bathroom. Many updates include a NEWER ROOF, NEWER A/C, PLANTATION SHUTTERS, HARDWOOD STAIRS, FRENCH DOORS, PAVERED DRIVEWAY & WALKWAY. Bay Arbors is a beautifully maintained gated communitywhere each home has pavered driveways & walkways and a nice community pool & playground. Walk to nearby restaurants, or take advantage of local parks, shopping, and movies all just minutes away. Fantastic opportunity to live in one of Oldsmar's finest neighborhoods!
Location
State FL
County Pinellas
Community Bay Arbor
Rooms
Other Rooms Breakfast Room Separate, Family Room, Formal Dining Room Separate, Inside Utility
Interior
Interior Features Ceiling Fans(s), Eat-in Kitchen, High Ceilings, Kitchen/Family Room Combo, Solid Surface Counters, Solid Wood Cabinets, Split Bedroom, Walk-In Closet(s)
Heating Central, Electric
Cooling Central Air
Flooring Ceramic Tile
Fireplace false
Appliance Dishwasher, Disposal, Microwave, Range, Refrigerator
Laundry Laundry Room
Exterior
Exterior Feature Outdoor Shower, Sidewalk, Sliding Doors
Parking Features Driveway, Garage Door Opener
Garage Spaces 2.0
Pool Gunite, In Ground, Screen Enclosure
Community Features Deed Restrictions, Gated, Playground, Pool
Utilities Available Cable Available, Public, Street Lights
Amenities Available Gated, Playground
Waterfront Description Pond
View Y/N 1
View Park/Greenbelt, Pool, Trees/Woods, Water
Roof Type Shingle
Porch Covered, Rear Porch, Screened
Attached Garage true
Garage true
Private Pool Yes
Building
Lot Description Conservation Area, Cul-De-Sac, Sidewalk, Paved
Story 2
Entry Level Two
Foundation Concrete Perimeter
Lot Size Range 1/4 to less than 1/2
Sewer Public Sewer
Water Public
Architectural Style Contemporary
Structure Type Block, Stucco
New Construction false
Construction Status Financing,Inspections
Schools
Elementary Schools Forest Lakes Elementary-Pn
Middle Schools Carwise Middle-Pn
High Schools East Lake High-Pn
Others
Pets Allowed Yes
HOA Fee Include Pool
Senior Community No
Ownership Fee Simple
Monthly Total Fees $98
Acceptable Financing Cash, Conventional, VA Loan
Membership Fee Required Required
Listing Terms Cash, Conventional, VA Loan
Special Listing Condition None
Read Less Info
Want to know what your home might be worth? Contact us for a FREE valuation!

Our team is ready to help you sell your home for the highest possible price ASAP

© 2025 My Florida Regional MLS DBA Stellar MLS. All Rights Reserved.
Bought with RE/MAX ELITE REALTY
GET MORE INFORMATION
REALTORS®






