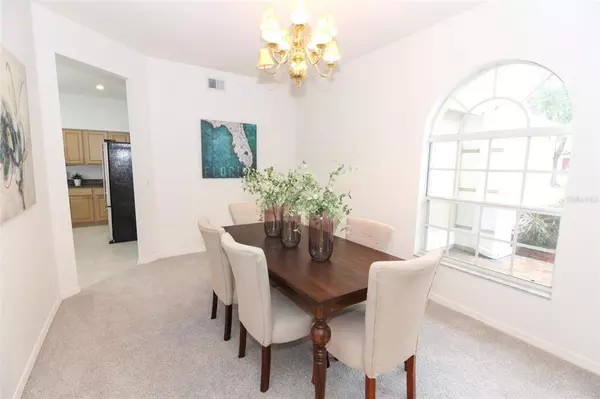$611,200
$629,000
2.8%For more information regarding the value of a property, please contact us for a free consultation.
5 Beds
3 Baths
3,332 SqFt
SOLD DATE : 03/23/2023
Key Details
Sold Price $611,200
Property Type Single Family Home
Sub Type Single Family Residence
Listing Status Sold
Purchase Type For Sale
Square Footage 3,332 sqft
Price per Sqft $183
Subdivision Metrowest Sec 07
MLS Listing ID O6071279
Sold Date 03/23/23
Bedrooms 5
Full Baths 3
Construction Status Inspections
HOA Fees $110/mo
HOA Y/N Yes
Originating Board Stellar MLS
Year Built 1996
Annual Tax Amount $6,567
Lot Size 7,840 Sqft
Acres 0.18
Property Description
PRICE REDUCTION! PRICE REDUCTION!
SELLER WILL CONTRIBUTE UP TO $10k TOWARDS BUY DOWN OF INTEREST RATE AT FULL LISTING PRICE.
Welcome to beautiful Metrowest area, surrounded by Orlando theme parks which are within driving distance, also restaurants and malls are very close by. As you approach this beautiful home, you will see that the yard is very well maintained and manicured. Entering through the front door you are greeted on the right with the formal dinning room and on the left the formal living room, which can be used as an office/Den that looks out to the front of the house. The large family room overlooks the screened in pool area. The kitchen with its beautiful cabinets and granite countertops overlooks the family room, so as you prepare the meals you can still see your guests and converse while they are relaxing in the family room. The family room has double pane , energy efficiency sliding doors, that allow plenty of day light, yet keeping the Florida heat out. One of the five bedrooms is downstairs, for either your wonderful guests or even for senior members of the family that may have difficult using the stairs. As you go upstairs, the very large bonus room awaits you. Here you can relax and watch TV or even set up as a media room. The master bedroom is on one side , giving you total privacy from the the other three bedrooms. This well maintained is ready to move in, with lots of upgrades. The pool, with its Variable pump that was recently installed will save monies on the electricity. The home comes with a one year home appliances warranty . Call or text for your own personal showing ,as this property will not last long on the market.
FRESH NEW PAINT AND BRAND NEW CARPET THROUGHOUT THE HOUSE.
Location
State FL
County Orange
Community Metrowest Sec 07
Zoning R-3A
Rooms
Other Rooms Bonus Room, Den/Library/Office
Interior
Interior Features Ceiling Fans(s), Master Bedroom Upstairs, Thermostat, Walk-In Closet(s)
Heating Central, Electric, Heat Pump
Cooling Central Air
Flooring Carpet, Ceramic Tile
Furnishings Unfurnished
Fireplace false
Appliance Dishwasher, Disposal, Dryer, Electric Water Heater, Microwave, Range, Range Hood, Refrigerator, Washer
Laundry Laundry Room
Exterior
Exterior Feature Garden, Irrigation System, Sidewalk
Parking Features Covered, Garage Door Opener, Off Street
Garage Spaces 2.0
Pool Deck, Gunite, In Ground, Screen Enclosure
Community Features Sidewalks
Utilities Available BB/HS Internet Available, Cable Available, Electricity Available, Phone Available, Public, Street Lights, Water Available, Water Connected
Roof Type Shingle
Porch Front Porch, Rear Porch, Screened
Attached Garage true
Garage true
Private Pool Yes
Building
Lot Description Landscaped, Sidewalk, Paved
Story 2
Entry Level Two
Foundation Slab
Lot Size Range 0 to less than 1/4
Sewer Public Sewer
Water Public
Architectural Style Traditional
Structure Type Block, Stucco, Wood Frame
New Construction false
Construction Status Inspections
Schools
Elementary Schools Metro West Elem
Middle Schools Gotha Middle
High Schools Olympia High
Others
Pets Allowed Breed Restrictions
HOA Fee Include Maintenance Grounds, Management
Senior Community No
Pet Size Medium (36-60 Lbs.)
Ownership Fee Simple
Monthly Total Fees $110
Acceptable Financing Cash, Conventional, FHA, VA Loan
Membership Fee Required Required
Listing Terms Cash, Conventional, FHA, VA Loan
Num of Pet 2
Special Listing Condition None
Read Less Info
Want to know what your home might be worth? Contact us for a FREE valuation!

Our team is ready to help you sell your home for the highest possible price ASAP

© 2024 My Florida Regional MLS DBA Stellar MLS. All Rights Reserved.
Bought with KELLER WILLIAMS REALTY AT THE PARKS
GET MORE INFORMATION

REALTORS®






