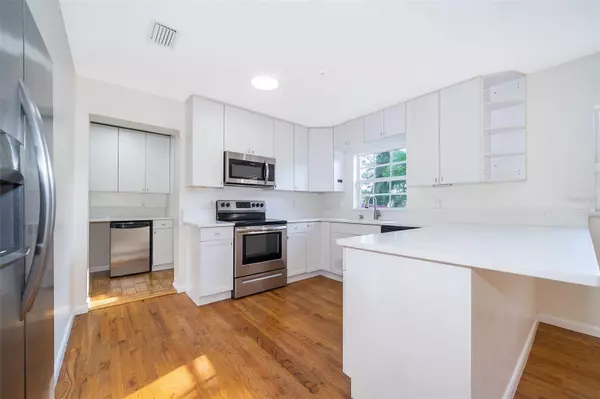$513,400
$525,000
2.2%For more information regarding the value of a property, please contact us for a free consultation.
3 Beds
2 Baths
1,698 SqFt
SOLD DATE : 03/23/2023
Key Details
Sold Price $513,400
Property Type Single Family Home
Sub Type Single Family Residence
Listing Status Sold
Purchase Type For Sale
Square Footage 1,698 sqft
Price per Sqft $302
Subdivision Biltmore Shores Sec 02
MLS Listing ID O6092034
Sold Date 03/23/23
Bedrooms 3
Full Baths 2
Construction Status No Contingency
HOA Fees $4/ann
HOA Y/N Yes
Originating Board Stellar MLS
Year Built 1953
Annual Tax Amount $4,901
Lot Size 9,583 Sqft
Acres 0.22
Property Description
Welcome home to your Gorgeous, move-in ready 3/2 home in the Biltmore Shores subdivision. Get ready to be impressed because as soon as you pull up to the house, you are going to fall in love with the neighborhood, fresh exterior paint, double driveway, and a Brand New Roof (2023). Once you enter the house, you'll be happy to see the open floor plan, large foyer/sitting room with a stone wood burning fireplace, massive living area with hardwood floors that flows into your updated kitchen featuring 42-inch cabinets, quartz countertops, stainless steel appliances, and a butler's pantry for extra storage and food prep. Your master suite has a remodeled bathroom with jet tub, separate shower, skylight, and walk-in closet. Your master suite and second bedroom have French doors that lead into your beautiful backyard oasis with a full-length covered porch looking onto your oversized backyard perfect for entertaining. Ideally located within minutes from downtown Orlando, Winter Park shopping/dining, and convenient access to I-4.
Location
State FL
County Orange
Community Biltmore Shores Sec 02
Zoning R-1A
Rooms
Other Rooms Inside Utility
Interior
Interior Features Ceiling Fans(s), Eat-in Kitchen, Kitchen/Family Room Combo, Living Room/Dining Room Combo, Skylight(s), Thermostat, Walk-In Closet(s), Window Treatments
Heating Central, Electric
Cooling Central Air
Flooring Ceramic Tile, Wood
Fireplaces Type Other, Stone, Wood Burning
Furnishings Unfurnished
Fireplace true
Appliance Dishwasher, Electric Water Heater, Microwave, Range, Refrigerator, Wine Refrigerator
Laundry Inside, Laundry Room
Exterior
Exterior Feature French Doors, Lighting
Parking Features Driveway, Garage Door Opener
Garage Spaces 1.0
Fence Fenced
Community Features Water Access
Utilities Available Public
Amenities Available Private Boat Ramp
Water Access 1
Water Access Desc Lake
Roof Type Shingle
Porch Covered, Rear Porch
Attached Garage true
Garage true
Private Pool No
Building
Lot Description In County, Near Public Transit, Paved
Story 1
Entry Level One
Foundation Slab
Lot Size Range 0 to less than 1/4
Sewer Septic Tank
Water Public
Architectural Style Ranch
Structure Type Block
New Construction false
Construction Status No Contingency
Others
Pets Allowed Yes
HOA Fee Include None
Senior Community No
Ownership Fee Simple
Monthly Total Fees $4
Acceptable Financing Cash, Conventional, FHA, VA Loan
Membership Fee Required Optional
Listing Terms Cash, Conventional, FHA, VA Loan
Special Listing Condition None
Read Less Info
Want to know what your home might be worth? Contact us for a FREE valuation!

Our team is ready to help you sell your home for the highest possible price ASAP

© 2025 My Florida Regional MLS DBA Stellar MLS. All Rights Reserved.
Bought with KORR REALTY CORP
GET MORE INFORMATION
REALTORS®






