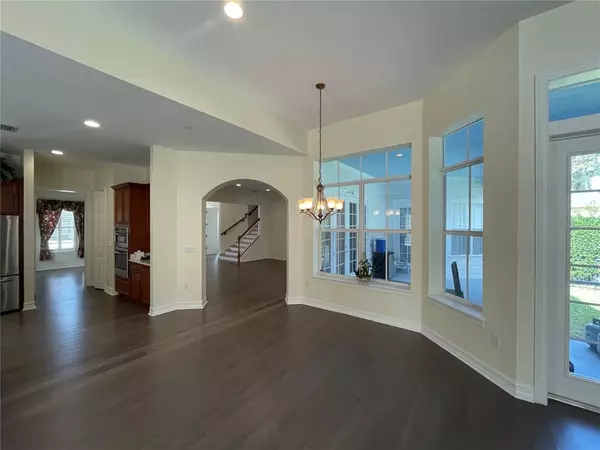$1,460,000
$1,499,000
2.6%For more information regarding the value of a property, please contact us for a free consultation.
6 Beds
5 Baths
4,942 SqFt
SOLD DATE : 03/22/2023
Key Details
Sold Price $1,460,000
Property Type Single Family Home
Sub Type Single Family Residence
Listing Status Sold
Purchase Type For Sale
Square Footage 4,942 sqft
Price per Sqft $295
Subdivision Celebration Area 05
MLS Listing ID O6086985
Sold Date 03/22/23
Bedrooms 6
Full Baths 5
Construction Status Financing,Inspections
HOA Fees $124/qua
HOA Y/N Yes
Originating Board Stellar MLS
Year Built 2004
Annual Tax Amount $12,147
Lot Size 10,454 Sqft
Acres 0.24
Property Description
Spectacular Victorian Home in Exclusive Artisan Park of Celebration that features a Master Bedroom on the First Floor. The original owner has beautifully maintained this home over the years. Upgrades include Bamboo flooring throughout the downstairs, Silestone Quartz countertops and backsplash, Plantation Shutters, Vaulted Ceilings, 8 Foot Doors, and Crown Molding throughout. The home has been freshly painted inside and out. Enjoy the wrap around front porch that overlooks a park and the Artisan Park Clubhouse or the screened in back porch overlooking conservation. The property boasts an Air-Conditioned 4 Car Garage that includes a one car lift. Many enhanced safety features have been added, including fire-sprinklers throughout the home. This home awaits a new family that will be able to enjoy all that this magical town of Celebration has to offer including over 20 miles of bike/walking trails, tennis courts, farmers market, Food Truck Fridays, concerts, restaurants, shopping and numerous seasonal events (snow, Octoberfest, car shows, art strolls).
Location
State FL
County Osceola
Community Celebration Area 05
Zoning OPUD
Rooms
Other Rooms Den/Library/Office, Family Room, Formal Dining Room Separate, Great Room
Interior
Interior Features Cathedral Ceiling(s), Ceiling Fans(s), Crown Molding, High Ceilings, Kitchen/Family Room Combo, Master Bedroom Main Floor, Split Bedroom, Stone Counters, Vaulted Ceiling(s), Walk-In Closet(s), Window Treatments
Heating Central, Heat Pump
Cooling Central Air, Zoned
Flooring Bamboo, Carpet, Tile
Fireplace false
Appliance Cooktop, Dishwasher, Disposal, Dryer, Electric Water Heater, Microwave, Refrigerator, Washer
Laundry Inside, Laundry Room
Exterior
Exterior Feature Irrigation System, Lighting, Sidewalk
Garage Spaces 4.0
Community Features Deed Restrictions, Fitness Center, Golf, Irrigation-Reclaimed Water, Park, Playground, Pool, Restaurant, Sidewalks, Tennis Courts, Waterfront
Utilities Available Cable Connected, Electricity Connected, Public, Sprinkler Recycled, Street Lights, Underground Utilities
Amenities Available Basketball Court, Clubhouse, Fitness Center, Park, Playground, Recreation Facilities, Security, Tennis Court(s), Trail(s)
Roof Type Shingle
Attached Garage true
Garage true
Private Pool No
Building
Entry Level Two
Foundation Slab
Lot Size Range 0 to less than 1/4
Sewer Public Sewer
Water None
Structure Type Block
New Construction false
Construction Status Financing,Inspections
Schools
Elementary Schools Celebration K-8
Middle Schools Celebration K-8
High Schools Celebration High
Others
Pets Allowed Yes
HOA Fee Include Pool, Management, Recreational Facilities, Security
Senior Community No
Ownership Fee Simple
Monthly Total Fees $234
Acceptable Financing Cash, Conventional
Membership Fee Required Required
Listing Terms Cash, Conventional
Special Listing Condition None
Read Less Info
Want to know what your home might be worth? Contact us for a FREE valuation!

Our team is ready to help you sell your home for the highest possible price ASAP

© 2025 My Florida Regional MLS DBA Stellar MLS. All Rights Reserved.
Bought with FLORIDA IN MOTION REALTY INC
GET MORE INFORMATION
REALTORS®






