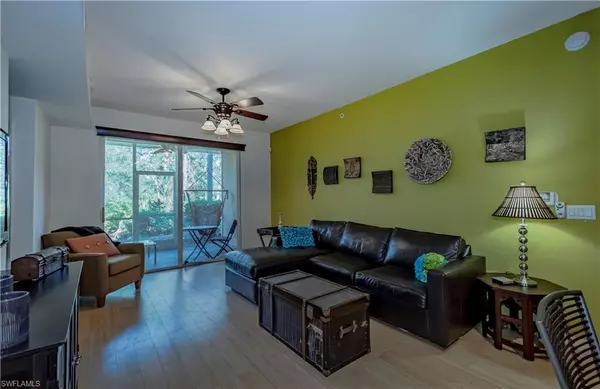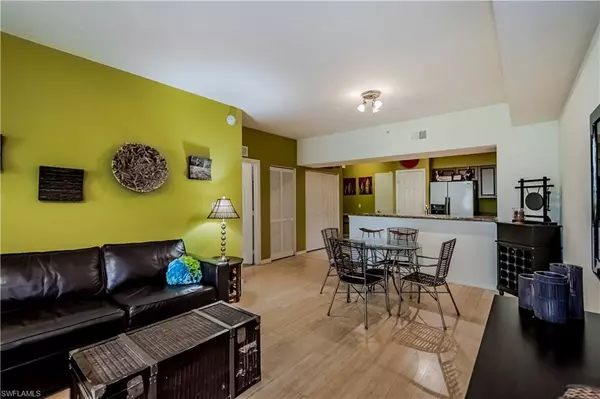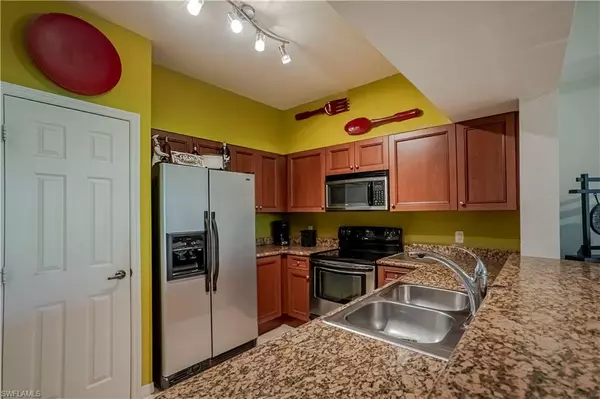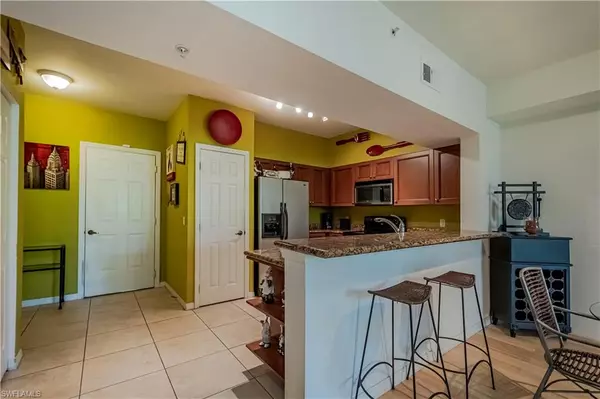$310,000
$317,900
2.5%For more information regarding the value of a property, please contact us for a free consultation.
2 Beds
2 Baths
1,048 SqFt
SOLD DATE : 03/22/2023
Key Details
Sold Price $310,000
Property Type Condo
Sub Type Low Rise (1-3)
Listing Status Sold
Purchase Type For Sale
Square Footage 1,048 sqft
Price per Sqft $295
Subdivision Villagio
MLS Listing ID 222089349
Sold Date 03/22/23
Bedrooms 2
Full Baths 2
HOA Fees $483/mo
HOA Y/N Yes
Originating Board Naples
Year Built 2006
Annual Tax Amount $712
Tax Year 2021
Lot Size 7,169 Sqft
Acres 0.1646
Property Description
Experience the charm of Villagio with this 2-bedroom, 2-bathroom 1st floor condo in a desirable Estero location! This home features an attached garage, matching granite countertops in the kitchen and baths, hurricane impact windows and doors throughout and a private preserve view from the spacious screened lanai. This secure community is guard gated 24/7 and offers ample guest parking in a lush and tropically landscaped setting. LOW HOA fees include water, cable, internet, lawn and land maintenance, security, tons of amenities and more! Enjoy the resort lifestyle with multiple swimming pools, a spa, fitness center, ice cream bar, movie theater, tennis, pickleball and bocce courts, bike and jog paths and more! With easy access to I-75 and US-41, this convenient location is close to a multitude of shopping, dining and entertainment options, the SWFL International airport and just a short drive to SWFL white-sand beaches.
Location
State FL
County Lee
Area Villagio
Rooms
Bedroom Description Master BR Ground
Dining Room Breakfast Bar, Dining - Living
Kitchen Pantry
Interior
Interior Features Fire Sprinkler, Pantry, Smoke Detectors, Walk-In Closet(s)
Heating Central Electric
Flooring Carpet, Tile
Equipment Auto Garage Door, Dishwasher, Disposal, Dryer, Microwave, Range, Refrigerator, Smoke Detector, Washer
Furnishings Unfurnished
Fireplace No
Appliance Dishwasher, Disposal, Dryer, Microwave, Range, Refrigerator, Washer
Heat Source Central Electric
Exterior
Exterior Feature Screened Lanai/Porch
Parking Features Driveway Paved, Attached
Garage Spaces 1.0
Pool Community
Community Features Clubhouse, Park, Pool, Fitness Center, Restaurant, Sidewalks, Tennis Court(s), Gated
Amenities Available Barbecue, Bike And Jog Path, Bocce Court, Clubhouse, Park, Pool, Community Room, Spa/Hot Tub, Fitness Center, Internet Access, Library, Pickleball, Restaurant, Shopping, Sidewalk, Tennis Court(s), Theater, Underground Utility
Waterfront Description None
View Y/N Yes
View Landscaped Area, Preserve
Roof Type Tile
Street Surface Paved
Total Parking Spaces 1
Garage Yes
Private Pool No
Building
Lot Description Zero Lot Line
Building Description Concrete Block,Stucco, DSL/Cable Available
Story 1
Water Central
Architectural Style Low Rise (1-3)
Level or Stories 1
Structure Type Concrete Block,Stucco
New Construction No
Others
Pets Allowed Limits
Senior Community No
Tax ID 26-46-25-E1-01037.0102
Ownership Condo
Security Features Smoke Detector(s),Gated Community,Fire Sprinkler System
Num of Pet 2
Read Less Info
Want to know what your home might be worth? Contact us for a FREE valuation!

Our team is ready to help you sell your home for the highest possible price ASAP

Bought with MVP Realty Associates LLC
GET MORE INFORMATION

REALTORS®






