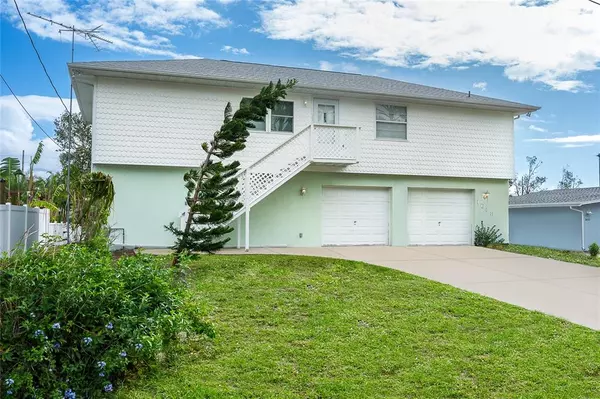$650,000
$724,000
10.2%For more information regarding the value of a property, please contact us for a free consultation.
2 Beds
2 Baths
1,300 SqFt
SOLD DATE : 03/21/2023
Key Details
Sold Price $650,000
Property Type Single Family Home
Sub Type Single Family Residence
Listing Status Sold
Purchase Type For Sale
Square Footage 1,300 sqft
Price per Sqft $500
Subdivision Lampps 1St Add
MLS Listing ID D6127259
Sold Date 03/21/23
Bedrooms 2
Full Baths 2
Construction Status Inspections
HOA Y/N No
Originating Board Stellar MLS
Year Built 1993
Annual Tax Amount $5,584
Lot Size 8,276 Sqft
Acres 0.19
Lot Dimensions 71x143x68x132
Property Description
Don’t miss a fantastic opportunity to savor a waterfront and boating lifestyle in this fully furnished 2-bedroom, 2-bathroom stilt home located on a saltwater canal with quick direct access to Lemon Bay and the Gulf of Mexico. A seawall is in place with a dock and davits for your boat, Jet Ski or other water toys, and the backyard is large enough to add a pool. The first level features a 2-car garage with plenty of space for storage or a workshop, as well as a covered screened back patio with tile flooring. The addition of a new roof in July 2022 provides peace of mind. The home is close to world-class fishing, a marina, beautiful beaches, golf courses and local restaurants with nightly entertainment. Whether you’re looking for a year-round or seasonal residence or you’re an investor, this waterfront property is waiting to make your waterfront dreams a reality.
Location
State FL
County Charlotte
Community Lampps 1St Add
Zoning RSF3.5
Rooms
Other Rooms Inside Utility
Interior
Interior Features Accessibility Features, Eat-in Kitchen, High Ceilings, Master Bedroom Main Floor, Open Floorplan, Split Bedroom, Thermostat, Walk-In Closet(s), Window Treatments
Heating Central, Electric
Cooling Central Air, Humidity Control
Flooring Carpet, Vinyl
Furnishings Furnished
Fireplace false
Appliance Dishwasher, Disposal, Dryer, Electric Water Heater, Exhaust Fan, Range, Refrigerator, Washer
Laundry Inside, Laundry Closet
Exterior
Exterior Feature Private Mailbox, Sliding Doors
Parking Features Driveway, Garage Door Opener, Golf Cart Parking, Ground Level, Oversized, Under Building, Workshop in Garage
Garage Spaces 2.0
Utilities Available BB/HS Internet Available, Electricity Connected, Sewer Connected, Street Lights, Water Connected
Waterfront Description Canal - Saltwater
View Y/N 1
Water Access 1
Water Access Desc Canal - Saltwater
View Trees/Woods, Water
Roof Type Shingle
Porch Covered, Rear Porch, Screened
Attached Garage true
Garage true
Private Pool No
Building
Lot Description In County, Irregular Lot, Level, Paved
Story 2
Entry Level Two
Foundation Stilt/On Piling
Lot Size Range 0 to less than 1/4
Builder Name James Wetzler
Sewer Public Sewer
Water Public
Architectural Style Elevated
Structure Type Concrete, Vinyl Siding, Wood Frame
New Construction false
Construction Status Inspections
Others
Pets Allowed Yes
Senior Community No
Ownership Fee Simple
Acceptable Financing Cash, Conventional, FHA, VA Loan
Listing Terms Cash, Conventional, FHA, VA Loan
Special Listing Condition None
Read Less Info
Want to know what your home might be worth? Contact us for a FREE valuation!

Our team is ready to help you sell your home for the highest possible price ASAP

© 2024 My Florida Regional MLS DBA Stellar MLS. All Rights Reserved.
Bought with MICHAEL SAUNDERS & COMPANY
GET MORE INFORMATION

REALTORS®






