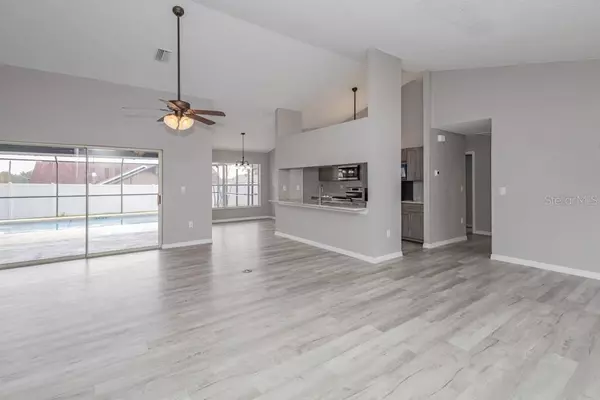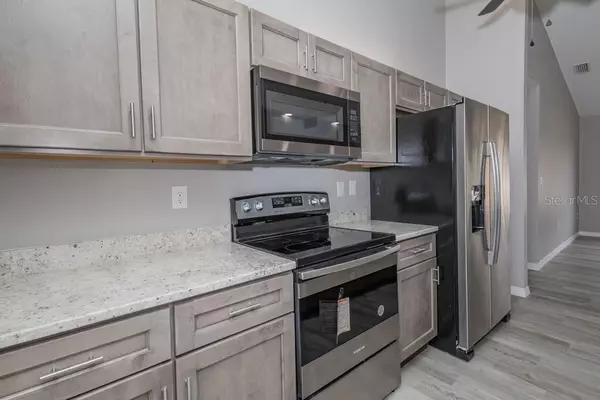$370,000
$384,900
3.9%For more information regarding the value of a property, please contact us for a free consultation.
3 Beds
2 Baths
1,860 SqFt
SOLD DATE : 02/28/2023
Key Details
Sold Price $370,000
Property Type Single Family Home
Sub Type Single Family Residence
Listing Status Sold
Purchase Type For Sale
Square Footage 1,860 sqft
Price per Sqft $198
Subdivision Spring Hill Units 20 (5200)
MLS Listing ID W7850124
Sold Date 02/28/23
Bedrooms 3
Full Baths 2
HOA Y/N No
Originating Board Stellar MLS
Year Built 1990
Annual Tax Amount $1,547
Lot Size 8,712 Sqft
Acres 0.2
Property Description
3/2/2 Pool Home has been completely updated from top to bottom with a new roof and a/c. This home has been repainted inside and out.
Floors have been replaced with waterproof luxury vinyl plank, tile and carpets. When entering you will notice the new light fixtures and fans throughout. The
kitchen has granite countertops and self closing cabinets, new stainless steel appliances including a mounted microwave over the stove, stainless sink and new
garbage disposal. the recessed lighting and over the cabinets florescent light along with the new ceiling fan with light makes it bright and easy for meal prep. Eat
at the extended bar counter, nook area or formal dining room. The master has a large bathroom with stand alone shower, double sinks vanity area and wow a
new garden tub. The 2nd bath also has plenty of room with a tile and stand up shower. Next step outside from anyone of 3 sliding glass doors to the newly
screened enclosure surrounding the pool and lanai. Vinyl ceiling and freshly painted floor lead you to the new cool deck and refinished Diamond Brite Pool with a
new pool pump. All of the windows have new screening, and a new hot water heater. Come and check out this home because it won't be on the market long.
Town water and private septic which has been recently inspected
Location
State FL
County Hernando
Community Spring Hill Units 20 (5200)
Zoning R1A
Interior
Interior Features Cathedral Ceiling(s), Ceiling Fans(s), High Ceilings, L Dining, Master Bedroom Main Floor, Open Floorplan, Solid Wood Cabinets, Split Bedroom, Thermostat, Walk-In Closet(s)
Heating Central, Electric
Cooling Central Air
Flooring Carpet, Ceramic Tile, Vinyl
Fireplace false
Appliance Cooktop, Dishwasher, Electric Water Heater, Microwave, Range
Exterior
Exterior Feature Private Mailbox, Rain Gutters, Sliding Doors
Garage Spaces 2.0
Pool In Ground, Lighting, Tile
Utilities Available Cable Available, Electricity Available, Electricity Connected, Public, Street Lights, Water Connected
Roof Type Shingle
Porch Covered, Rear Porch, Screened
Attached Garage true
Garage true
Private Pool Yes
Building
Lot Description Cleared, Paved
Entry Level One
Foundation Slab
Lot Size Range 0 to less than 1/4
Sewer Septic Tank
Water Public
Architectural Style Custom, Ranch
Structure Type Block, Stucco
New Construction false
Schools
Elementary Schools Pine Grove Elementary School
Middle Schools West Hernando Middle School
High Schools Central High School
Others
Pets Allowed Yes
Senior Community No
Ownership Fee Simple
Acceptable Financing Cash, Conventional, FHA, VA Loan
Listing Terms Cash, Conventional, FHA, VA Loan
Special Listing Condition None
Read Less Info
Want to know what your home might be worth? Contact us for a FREE valuation!

Our team is ready to help you sell your home for the highest possible price ASAP

© 2024 My Florida Regional MLS DBA Stellar MLS. All Rights Reserved.
Bought with RE/MAX CHAMPIONS
GET MORE INFORMATION

REALTORS®






