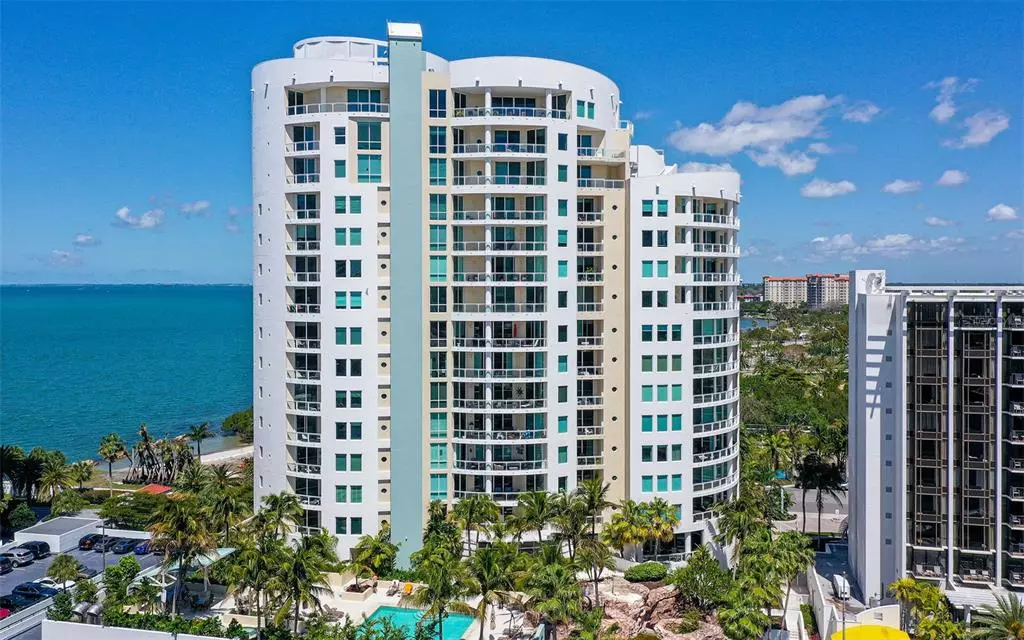$1,775,000
$1,975,000
10.1%For more information regarding the value of a property, please contact us for a free consultation.
2 Beds
3 Baths
2,335 SqFt
SOLD DATE : 03/17/2023
Key Details
Sold Price $1,775,000
Property Type Condo
Sub Type Condominium
Listing Status Sold
Purchase Type For Sale
Square Footage 2,335 sqft
Price per Sqft $760
Subdivision Beau Ciel
MLS Listing ID A4548997
Sold Date 03/17/23
Bedrooms 2
Full Baths 2
Half Baths 1
Condo Fees $5,731
Construction Status Inspections
HOA Y/N No
Originating Board Stellar MLS
Year Built 2003
Annual Tax Amount $11,231
Property Description
Have the best in Sarasota Bay and city views in this thoughtfully designed two-bedroom, two-and-a-half-bath, downtown waterfront condominium residence at Beau Ciel. This is an outstanding opportunity to own one of the coveted, full Sarasota Bay and marina view condominiums in downtown Sarasota. Perfectly positioned on the bay in the heart of Sarasota's Arts and Cultural District is Beau Ciel, an elegant, residential offering for the most discerning palate with only 44 residences. From your seemingly private elevator, enter on beautiful travertine floors to a grand foyer and be instantly drawn to the full marina views from almost every room! The open dining area is adjacent to the great room with sweeping views of the marina and glistening city lights in the evenings. All main living areas are accessible to the large, covered balcony with stunning views. The sizable kitchen has a breakfast nook and is open to the great room via the bar. The kitchen is richly appointed with GE Monogram and Bosch appliances, a large walk-in pantry and a high bar, perfect for interacting with family or guests as delectable meals are being prepared. There is a full dining area off the great room, perfect for entertaining. The owner's retreat enjoys long marina and city views as well. The main bath offers a separate jetted hot tub and shower, double sinks, a water closet and vanity. The guest suite is completely private, en suite and with a balcony where you can enjoy unobstructed, full Sarasota Bay views, perfect for enjoying the colorful, downtown Sarasota sunsets. There is an ample laundry room with LG front-load washer and dryer and a large wash tub. There is secure, assigned parking. There is air-conditioned storage and bicycle storage as well. Beau Ciel is an architecturally celebrated, full-service building on the water edge of Sarasota Bay overlooking the sensational, in progress, The Bay Park, and expanding the boudaries of the Rosemary District. Just steps outside your renowned, art-filled lobby are the Sarasota's treasured Bayfront, the Van Wezel Performing Arts Hall, Art Center Sarasota, Sarasota Orchestra, and myriad restaurants, theater venues, culinary destinations, and other up-and-coming neighborhoods. A magnet that is destined to become the new heart of downtown Sarasota! There are four marinas within a short ride. It's less than 4 miles to renowned St. Armands Circle and Lido Beach. You will value the luxurious offerings at Beau Ciel including a 24-hour concierge service, a fitness center, steam shower and sauna, a massage room, a heated pool and spa, and an outdoor kitchen. You'll enjoy use of the neighboring Hyatt Regency's resort-style pool and spa, room service, discounts on rooms and docking. See Community Attributes for a more in depth description of this boutique offering. What are you waiting for? Nothing to do here but come and enjoy!
Location
State FL
County Sarasota
Community Beau Ciel
Zoning DTB
Rooms
Other Rooms Great Room, Inside Utility
Interior
Interior Features Ceiling Fans(s), Chair Rail, Crown Molding, Eat-in Kitchen, Elevator, High Ceilings, L Dining, Living Room/Dining Room Combo, Open Floorplan, Solid Surface Counters, Solid Wood Cabinets, Split Bedroom, Walk-In Closet(s), Window Treatments
Heating Central
Cooling Central Air
Flooring Hardwood, Travertine
Furnishings Unfurnished
Fireplace false
Appliance Built-In Oven, Convection Oven, Cooktop, Dishwasher, Disposal, Dryer, Exhaust Fan, Microwave, Range, Refrigerator, Washer, Water Filtration System
Laundry Inside, Laundry Room
Exterior
Exterior Feature Balcony, Outdoor Grill, Sliding Doors, Storage
Parking Features Common, Covered, Deeded, Garage Door Opener, Guest, Reserved, Under Building
Garage Spaces 1.0
Pool Heated, In Ground, Outside Bath Access
Community Features Buyer Approval Required, Deed Restrictions, Fitness Center, Pool, Waterfront
Utilities Available Cable Connected, Electricity Connected, Public, Sewer Connected, Street Lights, Water Connected
Amenities Available Cable TV, Elevator(s), Fitness Center, Lobby Key Required, Maintenance, Pool, Recreation Facilities, Security, Spa/Hot Tub, Storage
Waterfront Description Bay/Harbor
View Y/N 1
Water Access 1
Water Access Desc Bay/Harbor
View City, Pool, Water
Roof Type Concrete, Membrane, Roof Over, Tile
Porch Covered, Porch, Wrap Around
Attached Garage true
Garage true
Private Pool No
Building
Lot Description Near Golf Course, Near Marina, Near Public Transit, Paved
Story 18
Entry Level One
Foundation Slab
Lot Size Range Non-Applicable
Sewer Public Sewer
Water Public
Architectural Style Florida
Structure Type Block, Stucco
New Construction false
Construction Status Inspections
Schools
Elementary Schools Alta Vista Elementary
Middle Schools Booker Middle
High Schools Booker High
Others
Pets Allowed Yes
HOA Fee Include Guard - 24 Hour, Cable TV, Common Area Taxes, Pool, Escrow Reserves Fund, Fidelity Bond, Insurance, Maintenance Structure, Maintenance Grounds, Management, Pest Control, Pool, Recreational Facilities, Security, Sewer, Trash, Water
Senior Community No
Pet Size Extra Large (101+ Lbs.)
Ownership Condominium
Monthly Total Fees $1, 910
Acceptable Financing Cash, Conventional, FHA, VA Loan
Membership Fee Required None
Listing Terms Cash, Conventional, FHA, VA Loan
Num of Pet 2
Special Listing Condition None
Read Less Info
Want to know what your home might be worth? Contact us for a FREE valuation!

Our team is ready to help you sell your home for the highest possible price ASAP

© 2025 My Florida Regional MLS DBA Stellar MLS. All Rights Reserved.
Bought with COLDWELL BANKER REALTY
GET MORE INFORMATION
REALTORS®






