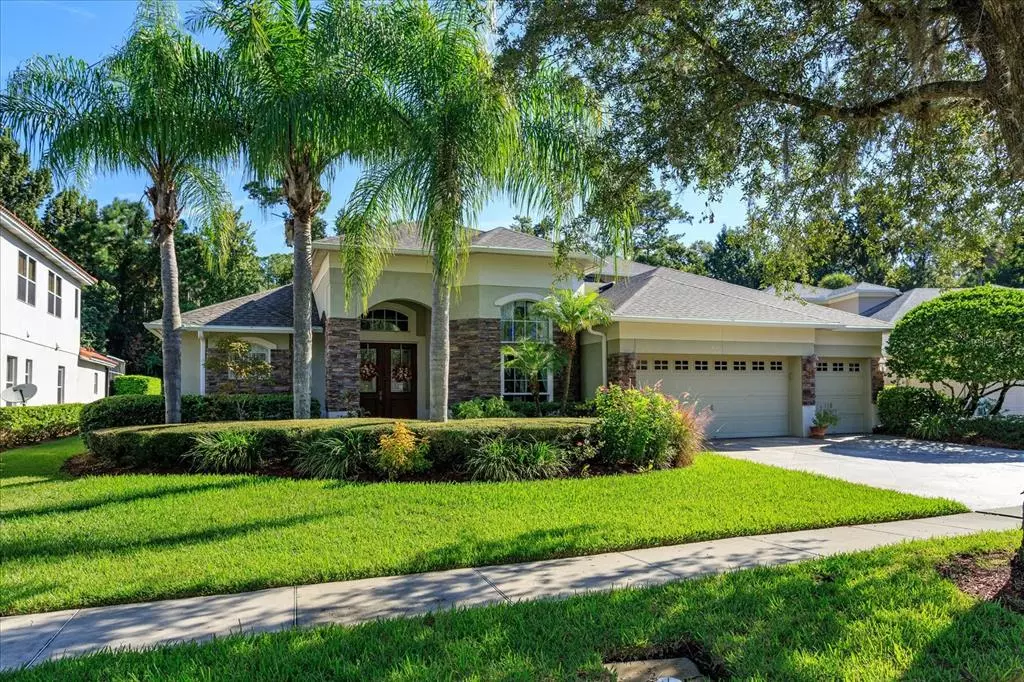$745,000
$789,000
5.6%For more information regarding the value of a property, please contact us for a free consultation.
5 Beds
4 Baths
3,358 SqFt
SOLD DATE : 03/17/2023
Key Details
Sold Price $745,000
Property Type Single Family Home
Sub Type Single Family Residence
Listing Status Sold
Purchase Type For Sale
Square Footage 3,358 sqft
Price per Sqft $221
Subdivision Lake Forest Sec 10C
MLS Listing ID O6058306
Sold Date 03/17/23
Bedrooms 5
Full Baths 4
Construction Status Financing,Inspections
HOA Fees $204/ann
HOA Y/N Yes
Originating Board Stellar MLS
Year Built 2004
Annual Tax Amount $4,966
Lot Size 0.310 Acres
Acres 0.31
Property Description
Beautiful updated and well-maintained home in Lake Forest, one of Central Florida’s premier neighborhoods. Located on cul-de-sac street with conservation behind all the homes. This fabulous 5 bed, 4 bath PLUS office PLUS bonus room home has 3358 sq ft under air, 3-car garage and a saltwater pool. This lovely home was built by Taylor Morrison in 2004 and features 4 bedrooms and 3 bathrooms downstairs and a full bath, bonus and further bedroom upstairs. Popular Camden II floorplan. Double glass front door (new in 2018) opens to spacious Dining Room with tray ceiling and chair-rail, and formal Living room with high ceilings and hurricane-rated sliders leading to lanai and pool area. Double doors lead to Office/Den which features a new oversized Pella picture window overlooking the front of the house.
Archways lead to Kitchen, Dinette and Family Room, with high ceilings, large picture window in dinette and French doors leading to lanai and pool area. Chefs kitchen has extensive cabinets, granite countertops, newer SS appliances, flattop convection range, Genie pullout shelves in pantry closet, and beadboard finish around the breakfast bar. Family room includes a built-in bar and French doors to lanai and pool area. Laundry room features fitted storage cabinets, sink and countertop. Master suite encompasses one side of the house, with door to lanai, tray ceiling, fitted master closet, double vanities, walk-in shower and garden tub. The flexible floorplan includes 3 further bedrooms and 2 full baths downstairs. Stairs at back of home lead to bonus room, bedroom 5 (currently used as office) and full bath. Home features lots of storage including under-stairs area and fitted cabinets in the garage.
Improvements include NEW ROOF (2022), new pool pump (2022), new garbage disposal (2022), whole house tankless water heater. Toto toilet in master bath (2016), water conditioner system with transferrable warranty, Solar tubes in Kitchen and Laundry Room (2014), attic ventilation fans (2015), lanai screens replaced (2018), Anderson windows, plantation shutters, HVACs replaced in 2011 and 2019, 6 new ceiling fans, outdoor decorative lighting, decorative stamped concrete on lanai and driveway and more!
The pool area is expansive and private, with glass blocks at the side allowing light into the lanai but ensuring privacy. Sellers are leaving DCS grill and TV in lanai. Saltwater pool has pebbletec finish, waterfall feature and stamped concrete finish on lanai adds to the resort look. Backing to conservation, you can enjoy the wildflower/butterfly garden and birdwatching behind the house with fencing on one side of the lot. Additionally, the garage is wired for EV charging (Tesla, 110/220 Volt) and features a Duro Max Generator connection and power transfer system. For Buyer’s peace of mind, HVAC service plan has been prepaid for Fall 2022.
Discover Lake Forest, beautiful 24 hr guard-gated community in Heathrow/Sanford area, with winding streets, sidewalks, community pool and clubhouse, conservation and lakes. A hidden gem! Located in A-rated Seminole County school zone with easy access to SR429/Wekiva Parkway, I-4. Beaches, parks, downtown Orlando, historic Sanford, Lake Mary and all that this area has to offer.
Location
State FL
County Seminole
Community Lake Forest Sec 10C
Zoning PUD
Interior
Interior Features Built-in Features, Ceiling Fans(s), Chair Rail, Crown Molding, Dry Bar, Eat-in Kitchen, High Ceilings, Kitchen/Family Room Combo, Living Room/Dining Room Combo, Master Bedroom Main Floor, Skylight(s), Solid Wood Cabinets, Tray Ceiling(s), Walk-In Closet(s)
Heating Central, Electric
Cooling Central Air
Flooring Carpet, Ceramic Tile, Hardwood
Fireplace false
Appliance Dishwasher, Disposal, Dryer, Microwave, Range, Refrigerator, Tankless Water Heater, Washer
Laundry Laundry Room
Exterior
Exterior Feature French Doors, Irrigation System, Private Mailbox, Rain Gutters, Sliding Doors
Parking Features Garage Door Opener
Garage Spaces 3.0
Pool Child Safety Fence, Gunite, In Ground
Utilities Available BB/HS Internet Available, Electricity Connected, Public, Sewer Connected, Street Lights, Water Connected
Roof Type Shingle
Attached Garage true
Garage true
Private Pool Yes
Building
Lot Description Conservation Area, Cul-De-Sac, Sidewalk
Entry Level Two
Foundation Slab
Lot Size Range 1/4 to less than 1/2
Sewer Public Sewer
Water Public
Structure Type Block, Stucco
New Construction false
Construction Status Financing,Inspections
Others
Pets Allowed Yes
Senior Community No
Ownership Fee Simple
Monthly Total Fees $204
Membership Fee Required Required
Special Listing Condition None
Read Less Info
Want to know what your home might be worth? Contact us for a FREE valuation!

Our team is ready to help you sell your home for the highest possible price ASAP

© 2024 My Florida Regional MLS DBA Stellar MLS. All Rights Reserved.
Bought with LPT REALTY
GET MORE INFORMATION

REALTORS®






