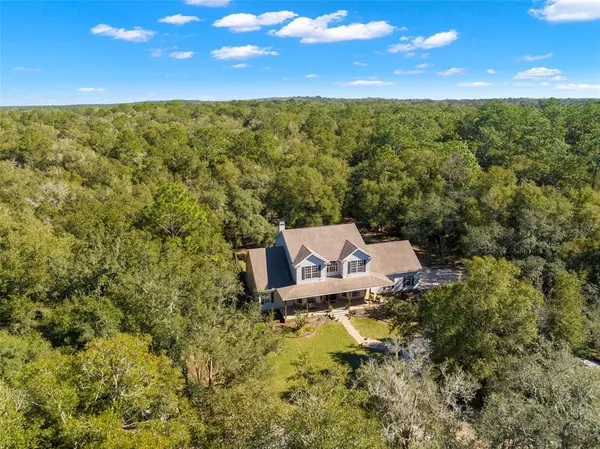$840,000
$899,000
6.6%For more information regarding the value of a property, please contact us for a free consultation.
4 Beds
3 Baths
3,312 SqFt
SOLD DATE : 03/17/2023
Key Details
Sold Price $840,000
Property Type Single Family Home
Sub Type Single Family Residence
Listing Status Sold
Purchase Type For Sale
Square Footage 3,312 sqft
Price per Sqft $253
Subdivision Ttg Ph 1 - Class 1 Sub
MLS Listing ID W7851649
Sold Date 03/17/23
Bedrooms 4
Full Baths 2
Half Baths 1
HOA Y/N No
Originating Board Stellar MLS
Year Built 2006
Annual Tax Amount $5,046
Lot Size 8.800 Acres
Acres 8.8
Lot Dimensions 610x628
Property Description
8.8 ACRE BROOKSVILLE ESTATE ready for your animals with a 3,312 square foot main home PLUS A 30'X46' DETACHED GARAGE and 2 RUN IN BARNS, 300FTX300FT FENCED PASTURES, PLUS A 48'X52' BARN with 7 STALLS. This one-of-a kind property is located on a quiet road off of Croom Road and ZONED AGRICULTURAL with HIGH SPPED INTERNET AVAILABLE. The main home features 3,312 square feet with 4 bedrooms PLUS A BONUS ROOM, 3 and a half bathrooms PLUS a 2 car attached garage. You will love the exterior updates on this home including a lead glass front door, stacked stone accents, and a charming front porch that is the perfect place to look out onto the pastures. When you enter through the front door, you will be amazed at the spacious two story family room with 21 foot ceilings and a wood burning/gas FIREPLACE with stacked stone accents from floor to ceiling. The chef's kitchen features 42'' cabinets, granite countertops, double wall ovens, a gas cooktop with 5 burners, AND a brand new side-by-side refrigerator. This floorplan is perfect for entertaining with the formal dining room just off of the kitchen plus a large dinette space and bar seating in the kitchen. The primary bedroom suite includes a large bedroom measuring 15'x16' with an exterior door to the rear porch along with 2 walk-in closets and a recently renovated bathroom. The renovated bathroom boasts a marble floor and shower, a soaking tub,a walk-in shower with 6 massaging shower heads PLUS a rainfall head. The cabinets are solid wood, custom built and feature double sinks and a built in storage cabinet. Up the main stairs, you will find the 3 guest bedrooms along with the guest bathroom featuring a tub/shower combo and double sinks. A second set of stairs located just off of the kitchen by the half-bathroom and utility room, lead to a 12'x28' BONUS ROOM that would make a great home office, game room or gym. This could also be a fifth bedroom if you convert some of the attic space to a closet. A central vac system, crown molding, ceramic tile flooring throughout the main living area, and a large rear porch complete this home. The detached garage measures 30'x46' and includes 3 10'x10' roll-up doors, and 200 amp electrical service on a separate meter. The 300 square feet of fenced pastures feature no-climb fencing and 5 separate pastures. There are 2 run-in barns with their own 200 amp meter. The barn is 48'x52' with 7 stalls that each measure 12'x12'. Each stall has electric and water and the barn has its own 200 amp electric meter. The barn also includes a 12'x12' tack room.There are 2 wells on the property and a dual zone AC system with one of the units being replaced in 2022. All of this plus a prime location that is peaceful and serene but is also located close to historic downtown BROOKSVILLE with all of its dining and shopping options along with many community events. Just 45 minutes to Tampa airport, 15 minutes to Brooksville airport and an hour and a half from Orlando. Active Under Contract – Accepting Back Up Offers
Location
State FL
County Hernando
Community Ttg Ph 1 - Class 1 Sub
Zoning AG
Interior
Interior Features Ceiling Fans(s), Crown Molding, Eat-in Kitchen, High Ceilings, Master Bedroom Main Floor, Stone Counters
Heating Central
Cooling Central Air
Flooring Carpet, Ceramic Tile
Fireplace true
Appliance Cooktop, Dishwasher, Disposal, Microwave, Range, Refrigerator
Exterior
Exterior Feature Storage
Garage Spaces 6.0
Fence Fenced
Utilities Available Cable Available
Roof Type Shingle
Attached Garage true
Garage true
Private Pool No
Building
Story 2
Entry Level Two
Foundation Block
Lot Size Range 5 to less than 10
Sewer Septic Tank
Water Well
Structure Type Wood Frame
New Construction false
Schools
Elementary Schools Brooksville Elementary
Middle Schools D.S. Parrot Middle
High Schools Hernando High
Others
Senior Community No
Ownership Fee Simple
Acceptable Financing Cash, Conventional, FHA, VA Loan
Listing Terms Cash, Conventional, FHA, VA Loan
Special Listing Condition None
Read Less Info
Want to know what your home might be worth? Contact us for a FREE valuation!

Our team is ready to help you sell your home for the highest possible price ASAP

© 2024 My Florida Regional MLS DBA Stellar MLS. All Rights Reserved.
Bought with RE/MAX ALLIANCE GROUP
GET MORE INFORMATION

REALTORS®






