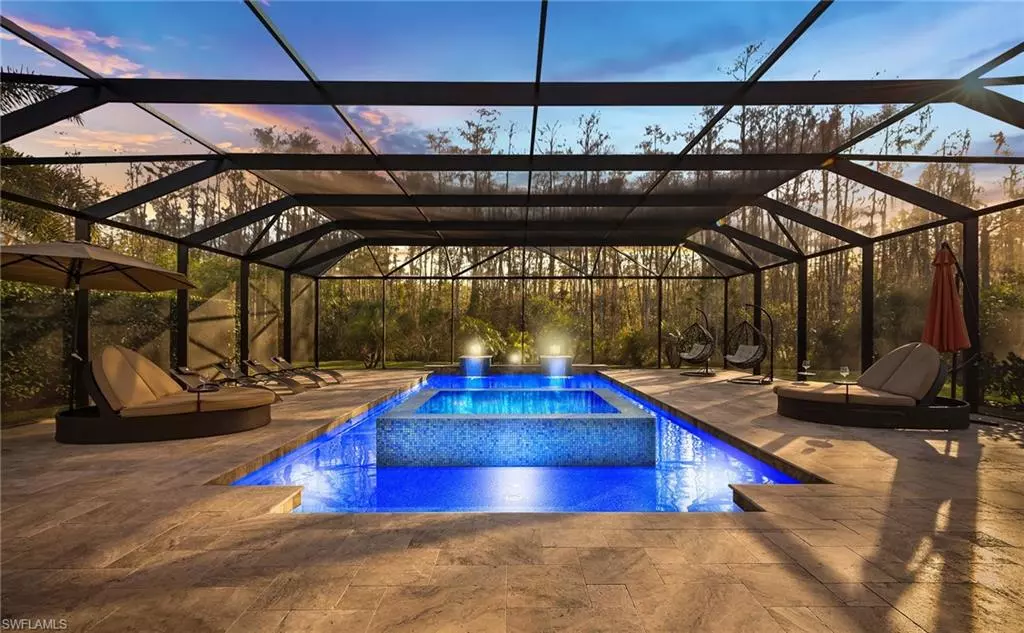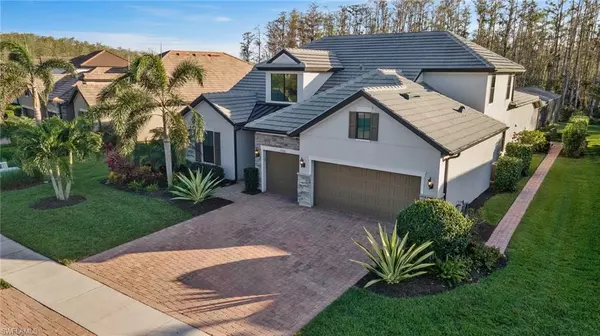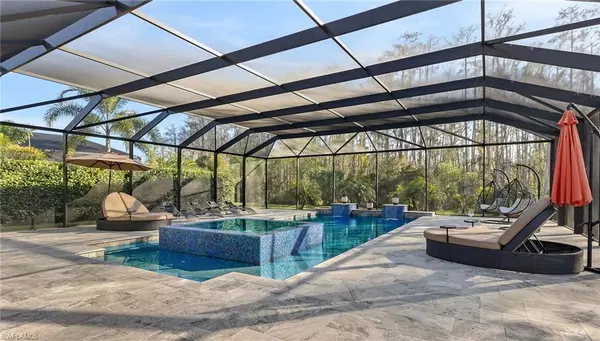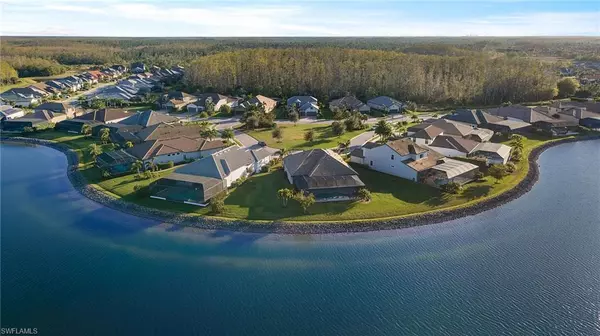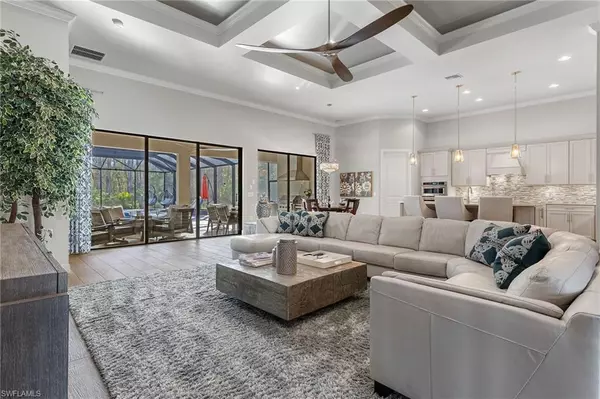$1,347,500
$1,395,000
3.4%For more information regarding the value of a property, please contact us for a free consultation.
4 Beds
5 Baths
3,950 SqFt
SOLD DATE : 03/17/2023
Key Details
Sold Price $1,347,500
Property Type Single Family Home
Sub Type Single Family Residence
Listing Status Sold
Purchase Type For Sale
Square Footage 3,950 sqft
Price per Sqft $341
Subdivision Corkscrew Shores
MLS Listing ID 223008828
Sold Date 03/17/23
Bedrooms 4
Full Baths 4
Half Baths 1
HOA Y/N Yes
Originating Board Bonita Springs
Year Built 2017
Annual Tax Amount $10,536
Tax Year 2021
Lot Size 0.308 Acres
Acres 0.3079
Property Description
OPEN HOUSE CANCELLED FEB 12th GORGEOUS HEATED POOL & SPA HOME INCLUDES BEAUTIFUL FURNISINGS! Entertainer's dream with close to 4,000 square feet under air- Stonewater floor plan with loft By Pulte Home still looks new- only better w/upgrades & high-end finishes. Indoor/outdoor intermingle w/multiple sets of sliding glass doors to outdoor oasis. Feels like a private resort with custom 18x39 saltwater pool & spa with waterfalls. Large screened area w/newer outdoor kitchen, Storm Smart electric hurricane shutters. Luxurious main floor owners retreat w/tray ceilings, dual sinks & a walk-in shower. 3 guest suites, 2nd-floor bonus room with bar area, storage, bedroom, family room & full bath. 4 bedrooms, 5 bathrooms, office/den & bonus flex space. Double front door entry (impact) stunning two-story foyer and open floor plan featuring 'wood look' tile floors, crown molding, trayed & coffered ceilings. Features include an extended 3 car garage with epoxy flooring, 500-gallon propane tank, electrical panel w/ direct connection for a mobile generator. No neighbors in front or back. Across from a grassy treed park-like area with views of the 240-acre lake. Resort style community of CORKSCREW SHORES: Zero edge pool w/fountains, spa, indoor/outdoor restaurant & bar, firepits. Kayak & canoe launch, fishing pier, boating (non-gas), 24-hr state of the art fitness, movement studio, masseuse, Har-Tru tennis courts, bocce, pickle-ball courts, playground, picnic area. NO CDD.
Location
State FL
County Lee
Area Es03 - Estero
Zoning RPD
Direction 3 Miles East past Miromar Outlets and 1-75. Go to MAIN Gate Guard & show your license (not residential entrance).
Rooms
Primary Bedroom Level Master BR Ground
Master Bedroom Master BR Ground
Dining Room Breakfast Bar, Dining - Living, Formal
Kitchen Kitchen Island, Walk-In Pantry
Interior
Interior Features Split Bedrooms, Great Room, Home Office, Loft, Built-In Cabinets, Wired for Data, Cathedral Ceiling(s), Coffered Ceiling(s), Entrance Foyer, Pantry, Wired for Sound, Tray Ceiling(s), Volume Ceiling, Walk-In Closet(s)
Heating Central Electric
Cooling Ceiling Fan(s), Central Electric
Flooring Carpet, Tile
Window Features Single Hung, Sliding, Shutters Electric, Shutters - Manual, Shutters - Screens/Fabric, Window Coverings
Appliance Cooktop, Electric Cooktop, Dishwasher, Disposal, Dryer, Microwave, Refrigerator/Freezer, Self Cleaning Oven, Wall Oven, Washer
Laundry Washer/Dryer Hookup, Inside, Sink
Exterior
Exterior Feature Gas Grill, Outdoor Grill, Outdoor Kitchen, Sprinkler Auto, Storage, Water Display
Garage Spaces 3.0
Pool In Ground, Concrete, Equipment Stays, Electric Heat, Gas Heat, Salt Water, Screen Enclosure
Community Features BBQ - Picnic, Bike And Jog Path, Bocce Court, Business Center, Clubhouse, Community Boat Dock, Community Boat Ramp, Pool, Community Room, Community Spa/Hot tub, Fitness Center, Fishing, Internet Access, Pickleball, Playground, Restaurant, Sidewalks, Street Lights, Tennis Court(s), Gated
Utilities Available Underground Utilities, Propane, Cable Available
Waterfront Description None
View Y/N Yes
View Landscaped Area, Preserve, Trees/Woods
Roof Type Tile
Street Surface Paved
Porch Screened Lanai/Porch
Garage Yes
Private Pool Yes
Building
Lot Description Across From Waterfront, Oversize
Faces 3 Miles East past Miromar Outlets and 1-75. Go to MAIN Gate Guard & show your license (not residential entrance).
Story 2
Sewer Central
Water Central
Level or Stories Two, 2 Story
Structure Type Concrete Block, Wood Frame, Stone, Stucco
New Construction No
Others
HOA Fee Include Irrigation Water, Maintenance Grounds, Legal/Accounting, Manager, Rec Facilities, Street Lights, Street Maintenance
Tax ID 28-46-26-L4-07000.3980
Ownership Single Family
Security Features Smoke Detector(s), Smoke Detectors
Acceptable Financing Buyer Finance/Cash
Listing Terms Buyer Finance/Cash
Read Less Info
Want to know what your home might be worth? Contact us for a FREE valuation!

Our team is ready to help you sell your home for the highest possible price ASAP
Bought with Priceless Realty, Inc.
GET MORE INFORMATION
REALTORS®

