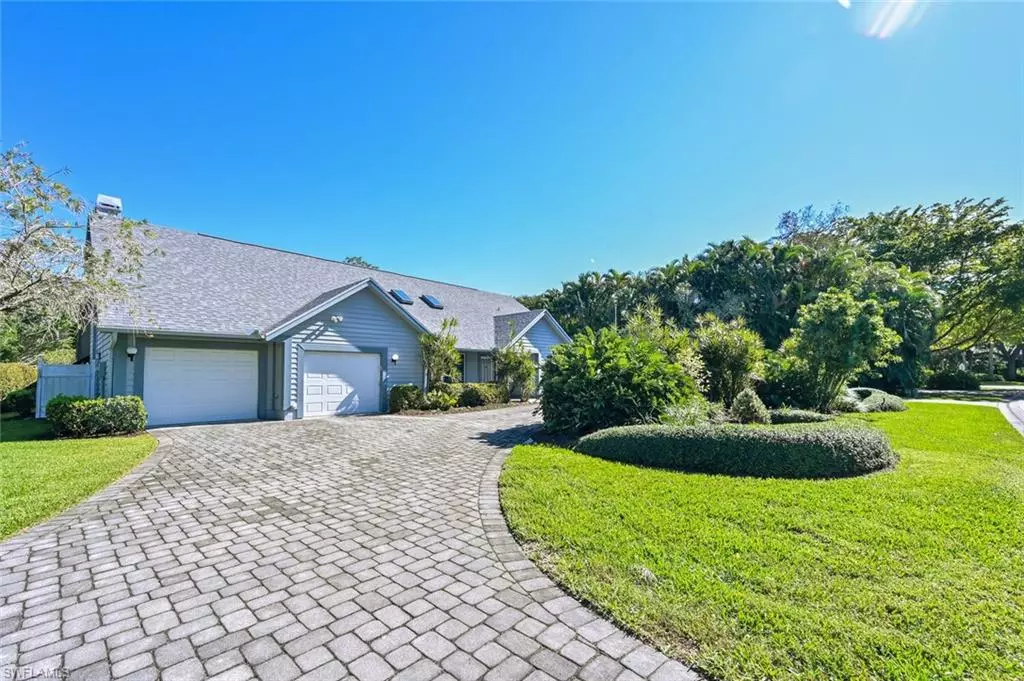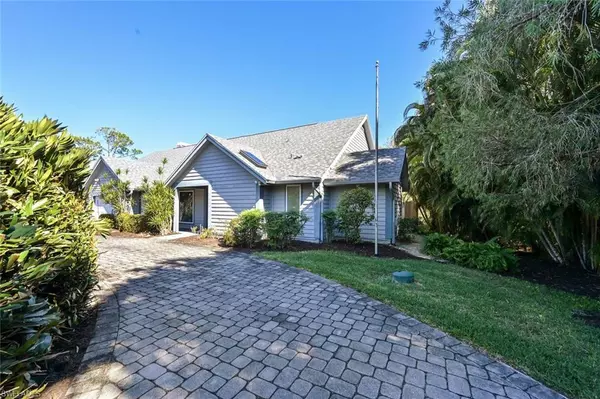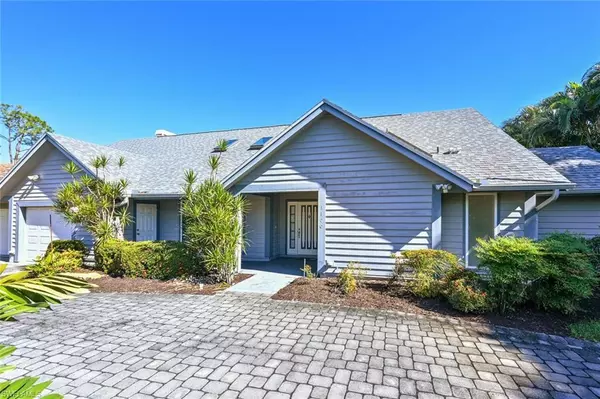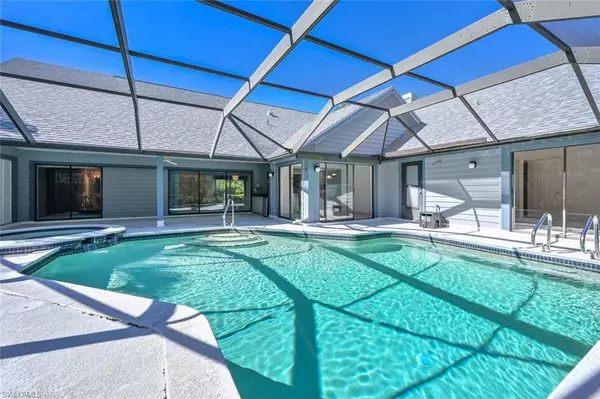$875,000
$920,000
4.9%For more information regarding the value of a property, please contact us for a free consultation.
4 Beds
2 Baths
2,893 SqFt
SOLD DATE : 03/16/2023
Key Details
Sold Price $875,000
Property Type Single Family Home
Sub Type Ranch,Single Family Residence
Listing Status Sold
Purchase Type For Sale
Square Footage 2,893 sqft
Price per Sqft $302
Subdivision Naples Bath And Tennis Club
MLS Listing ID 223001970
Sold Date 03/16/23
Bedrooms 4
Full Baths 2
HOA Y/N Yes
Originating Board Naples
Year Built 1985
Annual Tax Amount $3,872
Tax Year 2022
Property Description
Rarely available in the Highly sought after neighborhood of Naples Bath & Tennis Center. Spectacular lake views is what you get! This home boasts 2893 sq ft with 4 bedroom and 2 bathrooms, pool, spa, two car garage with circular paved driveway, large primary suite and bathroom with extra large walk in closet, split floor plan with the 3 guest rooms on the other side of the home, wood burning fire place. This is a must see home with tons of natural sunlight and water views from almost every room with vaulted ceilings throughout. This spacious house is ready for your touch to make it your own. The house has been loved by only 2 owners. HVAC system is 2 years old, new roof in 2020, the plumbing has been rerouted through the ceiling and replaced with PEX.
Location
State FL
County Collier
Area Naples Bath And Tennis
Rooms
Bedroom Description Master BR Ground,Split Bedrooms
Dining Room Breakfast Bar, Breakfast Room, Dining - Living
Kitchen Island, Pantry
Interior
Interior Features Bar, Foyer, Laundry Tub, Pantry, Vaulted Ceiling(s), Walk-In Closet(s)
Heating Central Electric
Flooring Carpet, Tile, Vinyl
Equipment Auto Garage Door, Central Vacuum, Dishwasher, Disposal, Dryer, Range, Refrigerator/Freezer, Washer
Furnishings Unfurnished
Fireplace No
Window Features Skylight(s)
Appliance Dishwasher, Disposal, Dryer, Range, Refrigerator/Freezer, Washer
Heat Source Central Electric
Exterior
Exterior Feature Screened Lanai/Porch, Outdoor Kitchen
Parking Features Circular Driveway, Driveway Paved, Attached
Garage Spaces 2.0
Pool Concrete, Electric Heat, Screen Enclosure
Community Features Sidewalks, Street Lights, Gated, Tennis Court(s)
Amenities Available Bike And Jog Path, Sidewalk, Streetlight, Underground Utility
Waterfront Description Lake
View Y/N Yes
View Lake, Landscaped Area, Water
Roof Type Shingle
Total Parking Spaces 2
Garage Yes
Private Pool Yes
Building
Lot Description Regular
Building Description Wood Frame,Wood Siding, DSL/Cable Available
Story 1
Water Central
Architectural Style Ranch, Traditional, Single Family
Level or Stories 1
Structure Type Wood Frame,Wood Siding
New Construction No
Schools
Elementary Schools Tommie Barfield Elementary School
Middle Schools Manatee Middle School
High Schools Lely High School
Others
Pets Allowed Yes
Senior Community No
Tax ID 61280040007
Ownership Condo
Security Features Gated Community
Read Less Info
Want to know what your home might be worth? Contact us for a FREE valuation!

Our team is ready to help you sell your home for the highest possible price ASAP

Bought with Compass Florida LLC
GET MORE INFORMATION
REALTORS®






