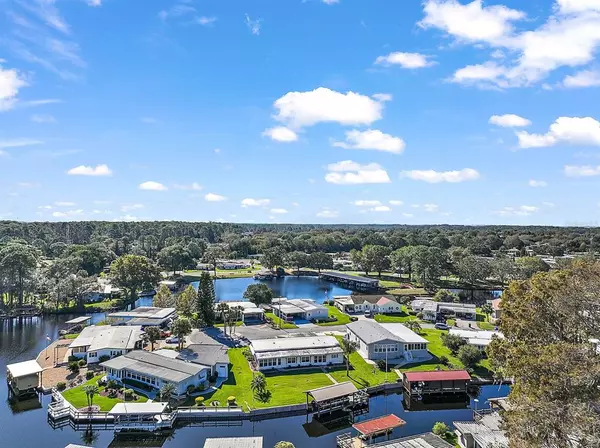$274,000
$299,000
8.4%For more information regarding the value of a property, please contact us for a free consultation.
3 Beds
2 Baths
1,656 SqFt
SOLD DATE : 03/15/2023
Key Details
Sold Price $274,000
Property Type Other Types
Sub Type Mobile Home
Listing Status Sold
Purchase Type For Sale
Square Footage 1,656 sqft
Price per Sqft $165
Subdivision Tavares Imperial Mobile Terrace Add 04
MLS Listing ID G5063453
Sold Date 03/15/23
Bedrooms 3
Full Baths 2
Construction Status Inspections
HOA Fees $40/mo
HOA Y/N Yes
Originating Board Stellar MLS
Year Built 1973
Annual Tax Amount $2,877
Lot Size 6,969 Sqft
Acres 0.16
Lot Dimensions 82x85
Property Description
Here's your chance to own a piece of paradise in Florida! This well-maintained 3/2 Home is situated directly on the Canal to the Harris Chain of Lakes on a quite cul-de-sac in a 55+ Community; Low monthly HOA and you OWN your own lot! This lovely home is Fully Furnished / Turnkey - simply pack your bags and move in. RECREATION...Between all the water activities just steps away, community socials, resort-style amenities, and endless local fun - you can stay as active as you please. RELAX! Enjoy waking up every morning to the tranquil beauty, sights, and sounds of natural surroundings. From sunrise to sunset, this home offers indoor and outdoor living spaces for the prime Florida retirement experience. One of the top winning phrases in the marketplace is, ‘eye appeal is buy appeal’, and relevant to this home, is the Front Porch. It’s the cozy spot for morning coffee, social conversation, and holiday staging; the ultimate opportunity to say, ‘welcome’ to family, friends, and guests. Let’s talk ‘floor plan’... this home offers a rare and generous 3 Bedroom/2 Bath layout, with the best in both formal and casual spaces. A formal Living Room and Family Room; a formal Dining Room and Casual Dining or Bonus Room (stage to preference); The fully equipped galley Kitchen with breakfast bar and closet pantry is sure to make storing, prepping, and serving a breeze; The Master En-Suite boasts comfort and convenience with 3 closets, together with an additional sink area and all the access needed for grooming and privacy. Two additional bedrooms share a second full bath, and both are multi-functional to use as is or perhaps an office or hobby room - whatever you need! And quite possibly, the ‘go to’ of all the indoor spaces will be the Florida Room with ‘gorgeous’ water views - a great space for entertainment and game night! A separate Laundry Room, screened porch with utility sink, and a separate workshop/storage area each add to the convenience of this home. In addition, an oversized carport/driveway will easily accommodate 2 to 3 cars with room for a golf cart too. ALL NEWER: A/C unit (2019), Refrigerator, Washer, and Dryer appliances. Plus, new double-paned windows, 8 new ceiling fans, flooring throughout (carpet/tile/laminate), custom blinds throughout, and electrical with ground fault outlets. There's more! A NEW Boat house (Deck/Roof/Dock/Electric Lift). Additional Perk...This property is one of the largest rear lots in Imperial Terrace! COMMUNITY: Imperial Terrace East is an affordable mobile home community, located on the southern side of Highway 441. Just 5 minutes from the best Tavares has to offer including county offices, shopping, dining, and entertainment. Situated between Lakes Harris and Eustis, just minutes from the Harris Chain of Lakes. This is a great place to live, and a perfect home with all the bells and whistles to enjoy living your best life! Call me to schedule your showing today!
Location
State FL
County Lake
Community Tavares Imperial Mobile Terrace Add 04
Zoning RMH-S
Rooms
Other Rooms Florida Room, Formal Dining Room Separate, Storage Rooms
Interior
Interior Features Ceiling Fans(s), Eat-in Kitchen, Kitchen/Family Room Combo, L Dining, Open Floorplan, Window Treatments
Heating Central, Heat Pump
Cooling Central Air
Flooring Carpet, Laminate, Tile
Fireplaces Type Decorative
Furnishings Turnkey
Fireplace true
Appliance Dishwasher, Disposal, Dryer, Electric Water Heater, Exhaust Fan, Range, Refrigerator, Washer
Laundry Laundry Room
Exterior
Exterior Feature Irrigation System, Rain Gutters, Sliding Doors, Storage
Parking Features Driveway, Golf Cart Parking, Guest, Oversized, Parking Pad
Community Features Association Recreation - Owned, Buyer Approval Required, Boat Ramp, Deed Restrictions, Fishing, Golf Carts OK, Lake, Pool, Water Access
Utilities Available BB/HS Internet Available, Cable Available, Electricity Connected, Public, Sprinkler Recycled, Street Lights, Water Connected
Amenities Available Clubhouse, Fence Restrictions, Private Boat Ramp, Recreation Facilities
Waterfront Description Canal - Freshwater
View Y/N 1
Water Access 1
Water Access Desc Canal - Freshwater,Lake - Chain of Lakes
View Water
Roof Type Metal, Roof Over
Porch Covered, Deck, Front Porch, Patio, Porch, Screened
Garage false
Private Pool No
Building
Lot Description Cul-De-Sac, City Limits, Paved
Story 1
Entry Level One
Foundation Crawlspace
Lot Size Range 0 to less than 1/4
Sewer Public Sewer
Water Public
Structure Type Vinyl Siding
New Construction false
Construction Status Inspections
Others
Pets Allowed Breed Restrictions
HOA Fee Include Pool, Pool, Recreational Facilities
Senior Community Yes
Ownership Fee Simple
Monthly Total Fees $40
Acceptable Financing Cash
Membership Fee Required Required
Listing Terms Cash
Special Listing Condition None
Read Less Info
Want to know what your home might be worth? Contact us for a FREE valuation!

Our team is ready to help you sell your home for the highest possible price ASAP

© 2024 My Florida Regional MLS DBA Stellar MLS. All Rights Reserved.
Bought with GLAMOR REALTY
GET MORE INFORMATION

REALTORS®






