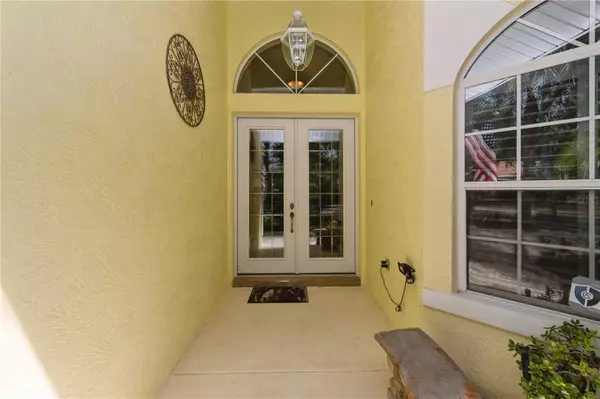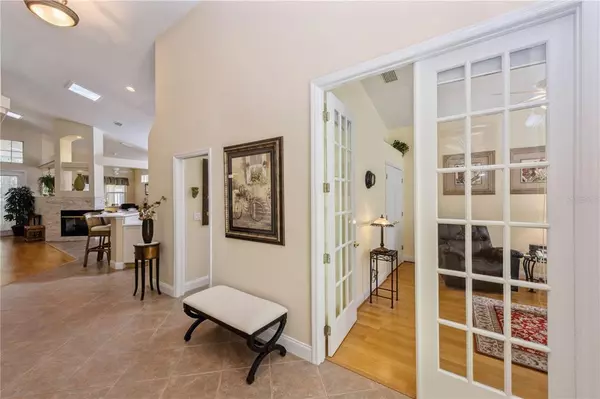$448,000
$455,000
1.5%For more information regarding the value of a property, please contact us for a free consultation.
3 Beds
2 Baths
2,186 SqFt
SOLD DATE : 03/14/2023
Key Details
Sold Price $448,000
Property Type Single Family Home
Sub Type Single Family Residence
Listing Status Sold
Purchase Type For Sale
Square Footage 2,186 sqft
Price per Sqft $204
Subdivision Halifax Plantation Unit 02
MLS Listing ID FC288538
Sold Date 03/14/23
Bedrooms 3
Full Baths 2
HOA Fees $145/mo
HOA Y/N Yes
Originating Board Stellar MLS
Year Built 2003
Annual Tax Amount $4,707
Lot Size 6,969 Sqft
Acres 0.16
Lot Dimensions 57x125
Property Description
Don't miss this beautifully updated like-new home. Enjoy this spacious custom designed open floor plan home. This gorgeous home features 3 bedrooms and two baths. Constructed with Concrete block and located in the highly desired golf community of Halifax Plantation! Step into this impressive home and one of the first things you will see is the tiled foyer that begins the great flow of this floor plan. No carpet. Interior features high ceilings, decorative shelving, arches, in-lays & niches! The open floor plan encompasses a Dining Room, Living Room, Family Room, Kitchen, Laundry Room, Bathrooms and Bedrooms including an en-suite bath in the Owner's Suite. The large gourmet kitchen offers quartz counters, oversized raised panel crown topped cabinetry, large island/breakfast bar, four burner electric range, pantry, recessed lighting, under/upper cabinet lighting & eat-in dining area. Family room and Living Room are separated by a two- sided gas fireplace. The French doors & windows let in the beautiful natural light with convenient access to the spacious (15 ft x 45 ft) roof-covered lanai overlooking a private back yard nestled in nature!!! Owner's en-suite features a bay window, a double tray ceiling and spa-like bath w/pocket door, walk-in closet, linen closet, walk-in shower, garden tub, glass brick window & wall, double sink vanity. Two separate wings feature a guest room and third bedroom w/full bath. Home includes so many extra features including a newer 2019 roof & ac units, newer hot water heater, spacious two car garage with epoxied floor, a utility sink, and a roll down screen. Home also features five skylights, ceiling fans throughout, plantation shutters, window treatments, seamless gutters, inside laundry/utility room & beautifully landscaped yard. Golf, Tennis and Pool Club memberships available and offered separately. Home is conveniently located just off the scenic Ormond Beach loop and a short drive to area beaches, shops and dining!!!
Location
State FL
County Volusia
Community Halifax Plantation Unit 02
Zoning PUD
Interior
Interior Features Ceiling Fans(s), Crown Molding, High Ceilings, Master Bedroom Main Floor, Stone Counters
Heating Central, Electric, Heat Pump, Reverse Cycle
Cooling Central Air
Flooring Tile
Fireplaces Type Living Room
Fireplace true
Appliance Dishwasher, Microwave, Range, Refrigerator
Laundry Laundry Room
Exterior
Exterior Feature Garden, Irrigation System, Rain Gutters
Garage Spaces 2.0
Pool Other
Utilities Available Cable Connected, Electricity Connected, Propane, Sewer Connected, Sprinkler Well
Amenities Available Clubhouse, Fitness Center, Pickleball Court(s), Pool, Tennis Court(s)
View Garden
Roof Type Shingle
Porch Covered, Enclosed, Rear Porch, Screened
Attached Garage true
Garage true
Private Pool No
Building
Lot Description Landscaped, Paved
Story 1
Entry Level One
Foundation Slab
Lot Size Range 0 to less than 1/4
Builder Name Custom
Sewer Public Sewer
Water Public
Structure Type Block, Stucco
New Construction false
Others
Pets Allowed Yes
HOA Fee Include Maintenance Grounds, Recreational Facilities
Senior Community No
Ownership Fee Simple
Monthly Total Fees $210
Membership Fee Required Required
Special Listing Condition None
Read Less Info
Want to know what your home might be worth? Contact us for a FREE valuation!

Our team is ready to help you sell your home for the highest possible price ASAP

© 2025 My Florida Regional MLS DBA Stellar MLS. All Rights Reserved.
Bought with STELLAR NON-MEMBER OFFICE
GET MORE INFORMATION
REALTORS®






