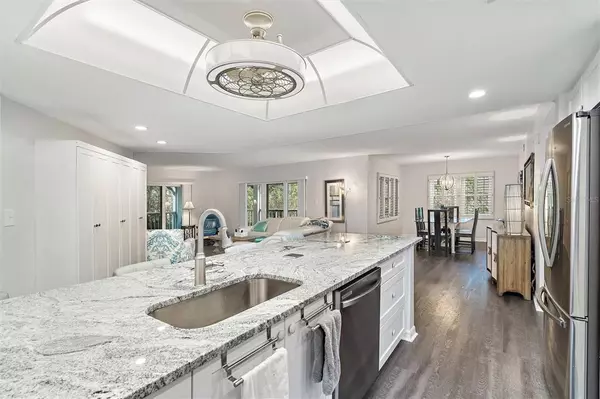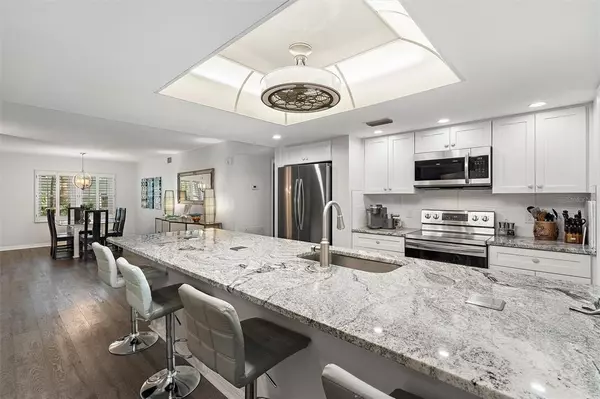$335,000
$359,000
6.7%For more information regarding the value of a property, please contact us for a free consultation.
3 Beds
2 Baths
1,857 SqFt
SOLD DATE : 03/15/2023
Key Details
Sold Price $335,000
Property Type Condo
Sub Type Condominium
Listing Status Sold
Purchase Type For Sale
Square Footage 1,857 sqft
Price per Sqft $180
Subdivision Dolly Bay A Village On Lake Tarpon
MLS Listing ID U8189201
Sold Date 03/15/23
Bedrooms 3
Full Baths 2
Condo Fees $762
Construction Status Inspections,Other Contract Contingencies
HOA Y/N No
Originating Board Stellar MLS
Year Built 1984
Annual Tax Amount $3,500
Lot Size 14.260 Acres
Acres 14.26
Property Description
This three bedroom, two bathroom fully renovated first floor end unit condo in the highly desirable Dolly Bay community is sure to please even the most discerning buyer who wants low maintenance living. Conveniently located right off of Hwy 19 makes commuting anywhere a breeze, whether you're going shopping, nearby medical facilities, airports, or the beach.
As you step into the open-concept living space, you'll be greeted by the gleaming luxury vinyl plank flooring and freshly painted walls along with custom built in display units. The natural light floods in through the new hurricane windows and sliders installed in 2022, creating a warm and inviting ambiance. The space flows seamlessly onto the wrap-around screened in porch, with new screens installed in 2023, the perfect spot for enjoying privacy and wooded landscape.
The gourmet kitchen is a chef's dream, featuring granite countertops, new stainless steel appliances (convection oven, microwave hood, dishwasher, French door refrigerator and garbage disposal), and solid wood cabinets, with additional storage provided by a built-in pantry.
The master suite is truly a sanctuary, featuring its own entrance to the wrap around porch, offering private and secluded views of the beautiful Florida foliage, and a spa-like en suite bath with a separate shower, commode, double vanity, and a gorgeous garden tub. The HVAC system and vents have been professionally cleaned, ensuring the air quality in your home is top-notch.
The community features a heated pool, boat slips, observation docks, tennis courts, lakeside clubhouse, and reserved parking for you and plenty of guest parking for your visitors. The boat slips give you the opportunity to explore the lake and all it has to offer. The observation docks are perfect for enjoying the beautiful sunsets with your loved ones, while the tennis courts provide opportunities to stay active and healthy. The lakeside clubhouse is perfect for hosting events and socializing with your neighbors.
Location
State FL
County Pinellas
Community Dolly Bay A Village On Lake Tarpon
Zoning RM-10
Rooms
Other Rooms Inside Utility
Interior
Interior Features Living Room/Dining Room Combo, Master Bedroom Main Floor, Open Floorplan, Split Bedroom, Thermostat, Walk-In Closet(s), Window Treatments
Heating Central
Cooling Central Air
Flooring Vinyl
Furnishings Unfurnished
Fireplace false
Appliance Convection Oven, Dishwasher, Disposal, Dryer, Electric Water Heater, Microwave, Refrigerator, Washer, Water Softener
Laundry Inside
Exterior
Exterior Feature Other, Sliding Doors
Pool Heated, In Ground
Community Features Buyer Approval Required, Clubhouse, Community Mailbox, Lake, Pool, Boat Ramp, Sidewalks, Tennis Courts, Water Access, Waterfront
Utilities Available Cable Available, Cable Connected, Electricity Available, Electricity Connected, Phone Available, Public, Water Available, Water Connected
Amenities Available Cable TV, Clubhouse, Dock, Elevator(s), Pool, Recreation Facilities, Tennis Court(s)
Water Access 1
Water Access Desc Lake
View Trees/Woods
Roof Type Metal
Porch Covered, Enclosed, Screened, Wrap Around
Attached Garage false
Garage false
Private Pool No
Building
Lot Description Landscaped, Sidewalk
Story 1
Entry Level One
Foundation Slab
Sewer Public Sewer
Water Public
Structure Type Vinyl Siding, Wood Frame
New Construction false
Construction Status Inspections,Other Contract Contingencies
Others
Pets Allowed Yes
HOA Fee Include Pool, Insurance, Maintenance Structure, Maintenance Grounds, Pool, Recreational Facilities, Sewer, Trash, Water
Senior Community No
Pet Size Very Small (Under 15 Lbs.)
Ownership Condominium
Monthly Total Fees $762
Acceptable Financing Cash, Conventional, FHA, VA Loan
Membership Fee Required Required
Listing Terms Cash, Conventional, FHA, VA Loan
Num of Pet 2
Special Listing Condition None
Read Less Info
Want to know what your home might be worth? Contact us for a FREE valuation!

Our team is ready to help you sell your home for the highest possible price ASAP

© 2025 My Florida Regional MLS DBA Stellar MLS. All Rights Reserved.
Bought with FUTURE HOME REALTY INC
GET MORE INFORMATION
REALTORS®






