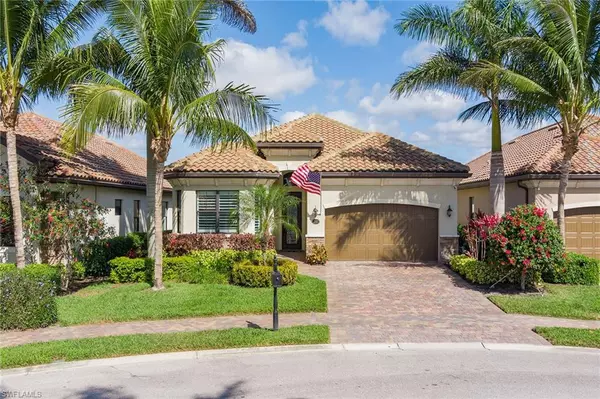$1,165,000
$1,155,000
0.9%For more information regarding the value of a property, please contact us for a free consultation.
3 Beds
2 Baths
2,061 SqFt
SOLD DATE : 03/16/2023
Key Details
Sold Price $1,165,000
Property Type Single Family Home
Sub Type Ranch,Single Family Residence
Listing Status Sold
Purchase Type For Sale
Square Footage 2,061 sqft
Price per Sqft $565
Subdivision Millbrook
MLS Listing ID 223013790
Sold Date 03/16/23
Bedrooms 3
Full Baths 2
HOA Fees $248/mo
HOA Y/N No
Originating Board Naples
Year Built 2016
Annual Tax Amount $6,018
Tax Year 2022
Lot Size 7,405 Sqft
Acres 0.17
Property Description
Picture-perfect home in the award-winning community of Fiddler's Creek, this move-in ready 2,061-square-foot haven is a must-see! Offered turnkey furnished, this 3-bedroom, 2-bath sought-after Angelina home provides abundant space and natural light. Impact doors and windows and designer lighting infuse modern sophistication while exquisite details like crown molding and coffered ceilings enrich the abode with character. Your open kitchen features stainless appliances, flat island, gas cooking, white cabinets with pullouts, desk and pantry. You'll be greeted by a tray ceiling in the master with large frameless shower and tub in the en suite. Admire mesmerizing views of the sun setting over long lake views from your large covered lanai with storm screens. Soothe your senses in the screened-in pool and spa. Other perks include whole-house generator, outdoor kitchen, upgraded landscaping and lighting, 2-car garage, Bosch DW, tankless HW heater, new washer/dryer, solar lights on lanai and security. Plus, enjoy community amenities such as full-service spa, sauna, fitness, dining, tennis and pickleball and extensive activities. Golf, beach and marina memberships optional.
Location
State FL
County Collier
Area Fiddler'S Creek
Rooms
Bedroom Description Master BR Ground,Split Bedrooms
Dining Room Dining - Living, Eat-in Kitchen, Formal
Kitchen Built-In Desk, Gas Available, Island, Pantry
Interior
Interior Features Built-In Cabinets, Coffered Ceiling(s), Custom Mirrors, Foyer, Laundry Tub, Pantry, Smoke Detectors, Tray Ceiling(s), Walk-In Closet(s), Window Coverings
Heating Central Electric
Flooring Tile
Equipment Auto Garage Door, Cooktop - Gas, Disposal, Dryer, Grill - Gas, Microwave, Refrigerator/Icemaker, Safe, Security System, Smoke Detector, Tankless Water Heater, Wall Oven, Washer, Washer/Dryer Hookup, Wine Cooler
Furnishings Turnkey
Fireplace No
Window Features Window Coverings
Appliance Gas Cooktop, Disposal, Dryer, Grill - Gas, Microwave, Refrigerator/Icemaker, Safe, Tankless Water Heater, Wall Oven, Washer, Wine Cooler
Heat Source Central Electric
Exterior
Exterior Feature Screened Lanai/Porch, Built In Grill
Parking Features Driveway Paved, Paved, Attached
Garage Spaces 2.0
Pool Community, Below Ground, Gas Heat, Screen Enclosure
Community Features Clubhouse, Park, Pool, Fitness Center, Golf, Putting Green, Restaurant, Sidewalks, Street Lights, Tennis Court(s), Gated
Amenities Available Beach Club Available, Bike And Jog Path, Bocce Court, Clubhouse, Park, Pool, Community Room, Spa/Hot Tub, Fitness Center, Full Service Spa, Golf Course, Internet Access, Marina, Pickleball, Play Area, Private Membership, Putting Green, Restaurant, Sauna, Sidewalk, Streetlight, Tennis Court(s), Underground Utility
Waterfront Description Lake
View Y/N Yes
View Lake
Roof Type Tile
Street Surface Paved
Total Parking Spaces 2
Garage Yes
Private Pool Yes
Building
Lot Description Regular
Building Description Concrete Block,Stucco, DSL/Cable Available
Story 1
Water Central
Architectural Style Ranch, Single Family
Level or Stories 1
Structure Type Concrete Block,Stucco
New Construction No
Schools
Elementary Schools Manatee Elementary School
Middle Schools Manatee Middle School
High Schools Lely High School
Others
Pets Allowed Limits
Senior Community No
Tax ID 60175000687
Ownership Single Family
Security Features Security System,Smoke Detector(s),Gated Community
Num of Pet 2
Read Less Info
Want to know what your home might be worth? Contact us for a FREE valuation!

Our team is ready to help you sell your home for the highest possible price ASAP

Bought with Re/Max Affinity Plus
GET MORE INFORMATION
REALTORS®






