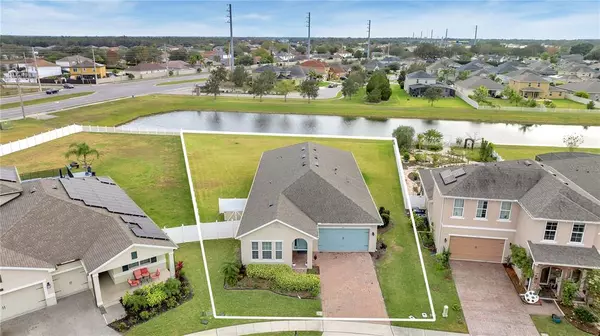$475,000
$499,000
4.8%For more information regarding the value of a property, please contact us for a free consultation.
3 Beds
3 Baths
2,654 SqFt
SOLD DATE : 03/15/2023
Key Details
Sold Price $475,000
Property Type Single Family Home
Sub Type Single Family Residence
Listing Status Sold
Purchase Type For Sale
Square Footage 2,654 sqft
Price per Sqft $178
Subdivision Preserve/Turtle Crk Ph 2
MLS Listing ID O6083638
Sold Date 03/15/23
Bedrooms 3
Full Baths 2
Half Baths 1
Construction Status Inspections
HOA Fees $72/qua
HOA Y/N Yes
Originating Board Stellar MLS
Year Built 2018
Annual Tax Amount $4,509
Lot Size 0.400 Acres
Acres 0.4
Property Description
If you are looking for a home with an OPEN CONCEPT...this is it! Welcome to your move in ready, spacious home in the beautiful Saint Cloud community Preserve at Turtle Creek . A family friendly community with a great school district and beautiful area Lakes and Parks. You will be the envy of your friends as you enjoy your home located in one of the largest lots in the subdivision - .40 of an acre. This single story 3 bedrooms and 2 ½ bathrooms is a must see! It also includes an additional spacious room with French doors for privacy, that can be used as a comfortable home office or den. You will enjoy the tiled floors in the main areas and the front room along with the additional upgrades which includes the crown molding, screened in rear patio, 8-foot doorways and 10-foot ceilings. There are two triple sliding glass doors with a view of the large back yard along with a covered screened in lanai where you can sit and relax. The heart of this home, the massive kitchen with the 13-foot quartz island makes it ideal for gatherings. Enjoy the open floor plan as you host your family events and special holidays. You will have plenty of room to store your kitchen items as you enter the walk-in pantry along with the beautiful 42" cabinets that line the kitchen walls. This home offers 2 additional storage closets throughout and right off the garage is the perfect mud room that is large enough for a desk should you need an additional work space. This beautiful home has one of the most comfortable and spacious floor plans along with the main bedroom which has room for a full sofa and includes a walk-in closet and a double vanity with a granite countertop. It is also located in the rear of the home for extra privacy. Don’t lose out on owning this beautiful home where you will make wonderful memories with your family! Call now and schedule your appointment.
Location
State FL
County Osceola
Community Preserve/Turtle Crk Ph 2
Zoning X
Rooms
Other Rooms Den/Library/Office, Great Room
Interior
Interior Features Crown Molding, High Ceilings, Kitchen/Family Room Combo, Master Bedroom Main Floor, Solid Surface Counters, Walk-In Closet(s), Window Treatments
Heating Central
Cooling Central Air
Flooring Carpet, Ceramic Tile
Fireplace false
Appliance Dishwasher, Disposal, Dryer, Electric Water Heater, Exhaust Fan, Microwave, Range, Refrigerator, Washer
Laundry Inside, Laundry Room
Exterior
Exterior Feature Irrigation System, Private Mailbox, Sidewalk, Sliding Doors
Parking Features Garage Door Opener
Garage Spaces 2.0
Fence Vinyl
Pool Other
Community Features Park, Playground, Pool
Utilities Available BB/HS Internet Available, Cable Available, Electricity Connected, Public, Sewer Connected, Water Connected
Amenities Available Park, Playground, Pool
Roof Type Shingle
Porch Covered, Enclosed, Patio, Screened
Attached Garage true
Garage true
Private Pool No
Building
Lot Description Landscaped, Oversized Lot, Sidewalk, Paved
Story 1
Entry Level One
Foundation Slab
Lot Size Range 1/4 to less than 1/2
Sewer Public Sewer
Water Public
Architectural Style Contemporary
Structure Type Block, Stucco
New Construction false
Construction Status Inspections
Others
Pets Allowed Breed Restrictions, Yes
HOA Fee Include Pool
Senior Community No
Ownership Fee Simple
Monthly Total Fees $72
Acceptable Financing Cash, Conventional, FHA, VA Loan
Membership Fee Required Required
Listing Terms Cash, Conventional, FHA, VA Loan
Num of Pet 2
Special Listing Condition None
Read Less Info
Want to know what your home might be worth? Contact us for a FREE valuation!

Our team is ready to help you sell your home for the highest possible price ASAP

© 2024 My Florida Regional MLS DBA Stellar MLS. All Rights Reserved.
Bought with EXP REALTY LLC
GET MORE INFORMATION

REALTORS®






