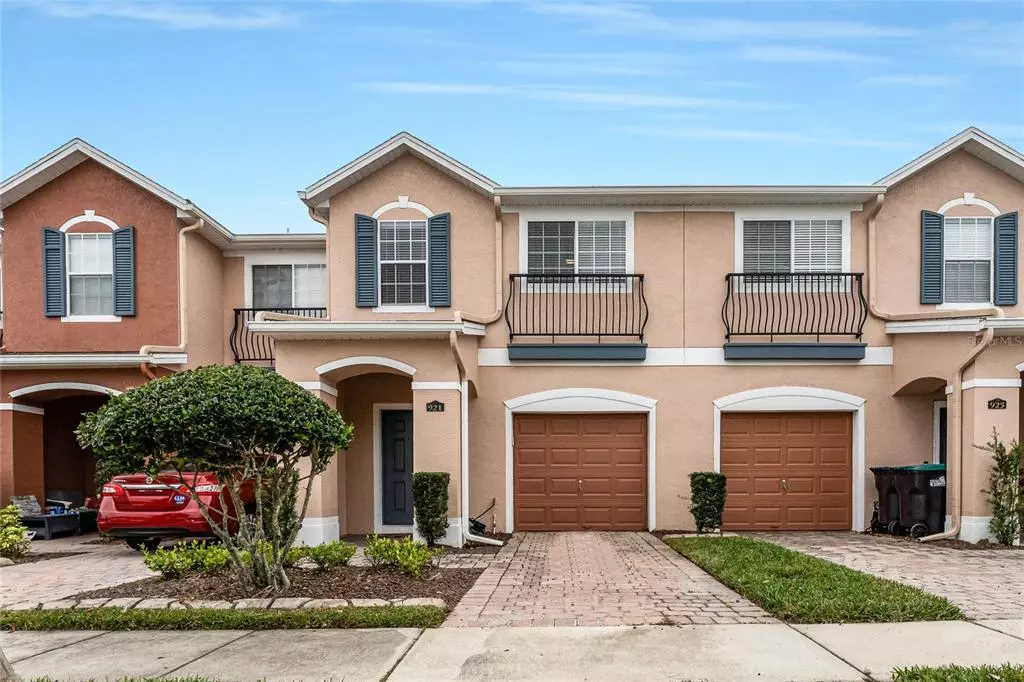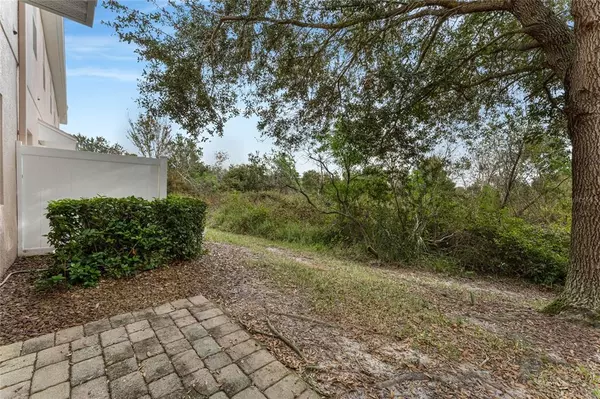$345,000
$350,000
1.4%For more information regarding the value of a property, please contact us for a free consultation.
3 Beds
3 Baths
1,520 SqFt
SOLD DATE : 03/15/2023
Key Details
Sold Price $345,000
Property Type Townhouse
Sub Type Townhouse
Listing Status Sold
Purchase Type For Sale
Square Footage 1,520 sqft
Price per Sqft $226
Subdivision Timber Pointe Ph 02
MLS Listing ID O6081031
Sold Date 03/15/23
Bedrooms 3
Full Baths 2
Half Baths 1
Construction Status Appraisal,Financing,Inspections
HOA Fees $220/mo
HOA Y/N Yes
Originating Board Stellar MLS
Year Built 2007
Annual Tax Amount $3,480
Lot Size 1,742 Sqft
Acres 0.04
Lot Dimensions 20x89
Property Description
Located in the sought after Avalon Park area, this stylish townhome is situated in the gated community of Timber Pointe. This stunning 3 bedroom 2.5 bath property is located in a quiet cul-de-sac and backs onto wooded land, providing privacy. The open plan design provides plenty of space for cooking and entertaining friends and family. The porch is a great place for small gatherings, or to enjoy your morning coffee from, whilst enjoying nature right on your doorstep. Upstairs the spacious owner's retreat is a relaxing haven featuring a private bath with garden tub, separate shower and a large walk-in closet. Two generous, additional bedrooms to the rear of the property offer a lovely view of the wooded area from the second floor. An added bonus is that you no longer need to navigate the stairs with your laundry, as the laundry room is conveniently located upstairs for easy access! The community has a pool, so you can make the most of sunny Florida days all year round. Access to Waterford Lakes, Lake Nona, Orlando International Airport is easy and trips tovCocoa Beach, Downtown Orlando or the Theme Parks are easy. This home offers the best in Orlando/UCF area living, so don't wait to schedule a showing now!
Location
State FL
County Orange
Community Timber Pointe Ph 02
Zoning P-D
Rooms
Other Rooms Great Room
Interior
Interior Features Ceiling Fans(s), Kitchen/Family Room Combo, Open Floorplan, Walk-In Closet(s)
Heating Central, Heat Pump
Cooling Central Air
Flooring Carpet, Laminate, Tile
Furnishings Unfurnished
Fireplace false
Appliance Dishwasher, Disposal, Microwave, Range, Refrigerator
Laundry Inside, Upper Level
Exterior
Exterior Feature Irrigation System, Sidewalk, Sliding Doors
Parking Features Driveway, On Street, Open
Garage Spaces 1.0
Pool Other
Community Features Deed Restrictions, Gated, Pool, Sidewalks
Utilities Available BB/HS Internet Available, Cable Connected, Electricity Connected, Phone Available, Sewer Connected, Street Lights, Underground Utilities, Water Connected
Amenities Available Gated, Pool
View Trees/Woods
Roof Type Shingle
Porch Front Porch, Rear Porch
Attached Garage true
Garage true
Private Pool No
Building
Story 2
Entry Level Two
Foundation Slab
Lot Size Range 0 to less than 1/4
Sewer Public Sewer
Water Public
Architectural Style Contemporary
Structure Type Stucco
New Construction false
Construction Status Appraisal,Financing,Inspections
Schools
Elementary Schools Timber Lakes Elementary
Middle Schools Timber Springs Middle
High Schools Timber Creek High
Others
Pets Allowed Yes
HOA Fee Include Pool, Maintenance Structure, Maintenance Grounds, Maintenance, Management, Pool, Private Road
Senior Community No
Ownership Fee Simple
Monthly Total Fees $255
Acceptable Financing Cash, Conventional, FHA, VA Loan
Membership Fee Required Required
Listing Terms Cash, Conventional, FHA, VA Loan
Special Listing Condition None
Read Less Info
Want to know what your home might be worth? Contact us for a FREE valuation!

Our team is ready to help you sell your home for the highest possible price ASAP

© 2025 My Florida Regional MLS DBA Stellar MLS. All Rights Reserved.
Bought with KELLER WILLIAMS CLASSIC
GET MORE INFORMATION
REALTORS®






