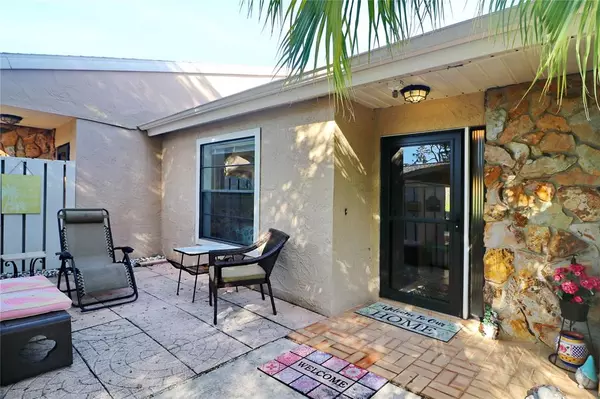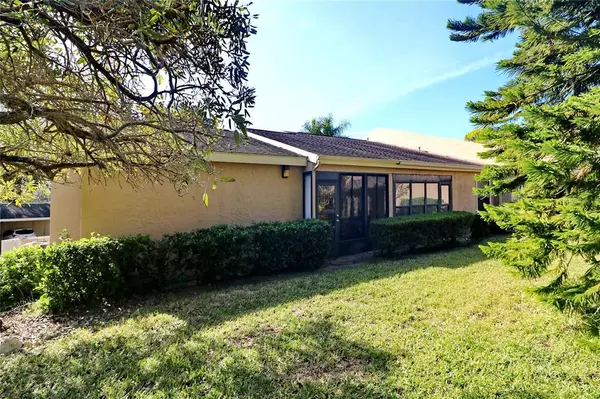$268,000
$267,777
0.1%For more information regarding the value of a property, please contact us for a free consultation.
2 Beds
2 Baths
1,188 SqFt
SOLD DATE : 03/13/2023
Key Details
Sold Price $268,000
Property Type Single Family Home
Sub Type Villa
Listing Status Sold
Purchase Type For Sale
Square Footage 1,188 sqft
Price per Sqft $225
Subdivision Tallywood
MLS Listing ID A4557967
Sold Date 03/13/23
Bedrooms 2
Full Baths 2
Condo Fees $591
Construction Status Inspections
HOA Y/N No
Originating Board Stellar MLS
Year Built 1983
Annual Tax Amount $2,069
Property Description
**TAKE THIS ONE IN TALLYWOOD!!** This is a 2BR/2Bath unique end unit with an enclosed porch facing North. You also have an open sun porch on the South side that creates a cozy and private space to relax. With your additional windows on the East side, you get more light into the kitchen, Master Bedroom and the guest bath. There are tiled areas just where you want them; the entry foyer, the kitchen, and the glassed Florida room. This place has a super comfortable layout and is sure to be enjoyed. The Tallywood Community feels like it was built into a forest--it has has numerous grand oaks and trees that give it an amazing ambiance. The spacious clubhouse has a fitness center, library, kitchen, meeting hall, and more. Enjoy the massive caged solar-heated swimming pool, the shuffleboard courts, and heck, there's even a dog park. Tallywood is in the heart of Sarasota and is less than 15 minutes from the beaches, Cultural downtown amenities, and numerous shopping options. Ed Smith stadium is just a few blocks away where the Baltimore Orioles have their Spring training. All that is missing here is YOU! Take action today on this special place.
Location
State FL
County Sarasota
Community Tallywood
Zoning RMF1
Rooms
Other Rooms Florida Room, Great Room, Inside Utility
Interior
Interior Features Ceiling Fans(s), Eat-in Kitchen, Master Bedroom Main Floor, Open Floorplan, Solid Surface Counters, Solid Wood Cabinets, Walk-In Closet(s), Window Treatments
Heating Central
Cooling Central Air
Flooring Carpet, Ceramic Tile
Furnishings Furnished
Fireplace false
Appliance Dishwasher, Dryer, Electric Water Heater, Microwave, Range, Refrigerator
Laundry Inside
Exterior
Exterior Feature French Doors, Irrigation System, Sliding Doors, Storage
Parking Features Assigned, Covered, Guest
Pool Gunite, In Ground, Screen Enclosure, Solar Heat
Community Features Buyer Approval Required, Deed Restrictions, Fitness Center, Pool
Utilities Available Cable Available, Cable Connected, Electricity Connected, Public, Underground Utilities
Amenities Available Clubhouse, Fitness Center, Maintenance, Pool, Recreation Facilities, Vehicle Restrictions
View Garden
Roof Type Shingle
Garage false
Private Pool No
Building
Lot Description Cul-De-Sac, City Limits, Level, Near Public Transit, Street Dead-End, Paved
Entry Level One
Foundation Slab
Lot Size Range Non-Applicable
Sewer Public Sewer
Water Public
Architectural Style Traditional
Structure Type Stucco, Wood Frame
New Construction false
Construction Status Inspections
Schools
Elementary Schools Tuttle Elementary
Middle Schools Booker Middle
High Schools Booker High
Others
Pets Allowed Yes
HOA Fee Include Cable TV, Pool, Escrow Reserves Fund, Insurance, Maintenance Structure, Maintenance Grounds, Maintenance, Management, Pest Control, Private Road, Recreational Facilities, Trash
Senior Community Yes
Pet Size Small (16-35 Lbs.)
Ownership Condominium
Monthly Total Fees $591
Acceptable Financing Cash, Conventional
Membership Fee Required None
Listing Terms Cash, Conventional
Num of Pet 1
Special Listing Condition None
Read Less Info
Want to know what your home might be worth? Contact us for a FREE valuation!

Our team is ready to help you sell your home for the highest possible price ASAP

© 2024 My Florida Regional MLS DBA Stellar MLS. All Rights Reserved.
Bought with ROBERT SLACK LLC
GET MORE INFORMATION

REALTORS®






