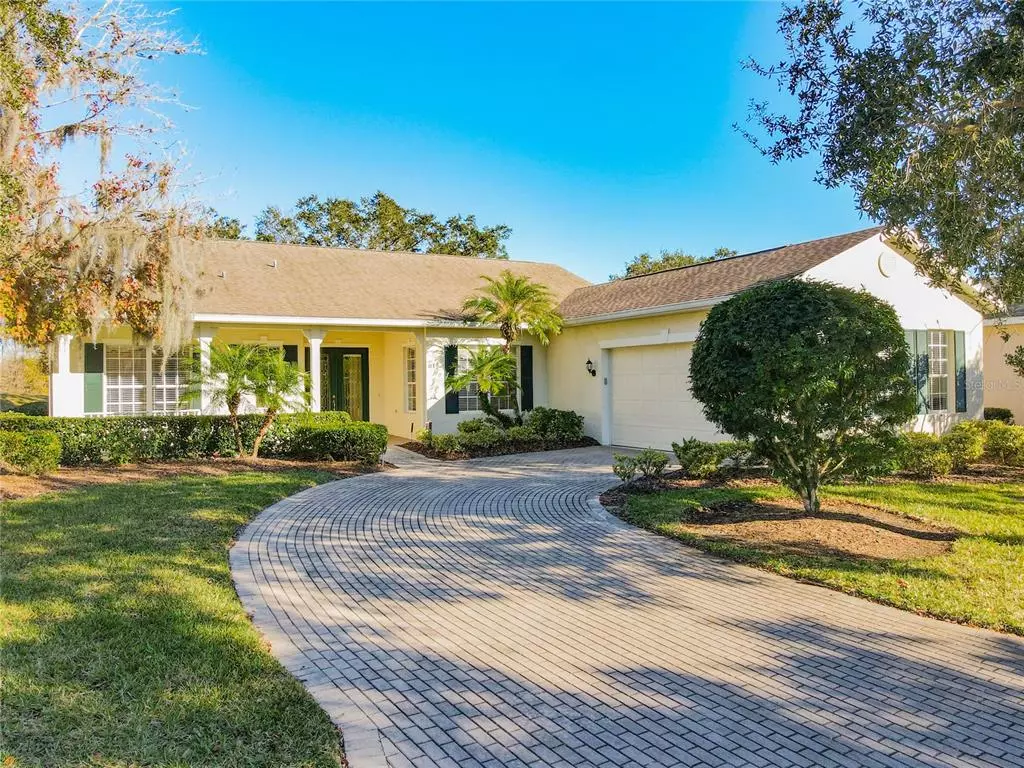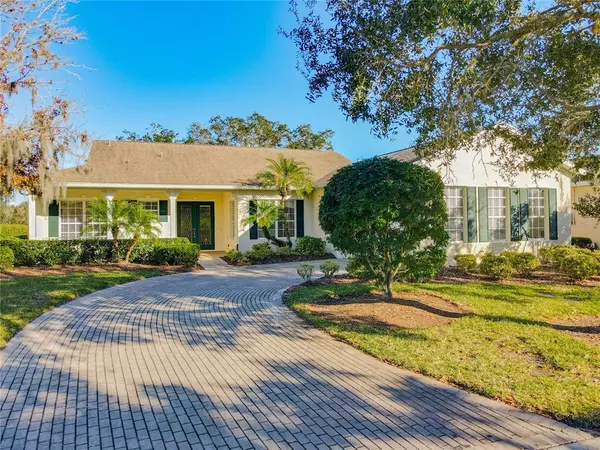$420,000
$429,900
2.3%For more information regarding the value of a property, please contact us for a free consultation.
3 Beds
3 Baths
2,276 SqFt
SOLD DATE : 03/13/2023
Key Details
Sold Price $420,000
Property Type Single Family Home
Sub Type Single Family Residence
Listing Status Sold
Purchase Type For Sale
Square Footage 2,276 sqft
Price per Sqft $184
Subdivision Solivita Phase 1
MLS Listing ID S5079560
Sold Date 03/13/23
Bedrooms 3
Full Baths 3
Construction Status Inspections
HOA Fees $398/mo
HOA Y/N Yes
Originating Board Stellar MLS
Year Built 2001
Annual Tax Amount $3,483
Lot Size 8,712 Sqft
Acres 0.2
Lot Dimensions 70X127X70X116
Property Description
SOLIVITA JUILLIARD offers a panoramic view of the golf course & ponds. This OPEN CONCEPT model welcomes you with double leaded glass doors from the front veranda to the tiled FOYER with ART NICHE. The semicircular expansive driveway gives plenty of space for guests & golf cart parking. This better than new home offers FUNCTIONALITY FOR LIVEABILITY. The GREAT ROOM has plank laminate flooring on the diagonal, serving bar, high ceilings with crown molding, a gorgeous view to the golf course & access to the lanai. A versatile DEN, adjacent to the great room, can be used for many purposes. The GOURMET KITCHEN is large enough for two chefs & has a breakfast bar, under cabinet lighting, 42" cabinets & Corian counters with complimentary backsplash. Newer GE Slate Matte finish appliances enhance this kitchen. A sunny 16 x 11 COUNTRY KITCHEN DINING area with views of the golf course makes entertaining easy. A PRIMARY SUITE complete with king sized bedroom, access to lanai, views to golf course, ensuite bath with soaking tub, separate shower, dual sinks, vanity area & private water closet. Two additional BEDROOMS & BATHS gives more functionality to this home. One bedroom has a COMPLETE OFFICE WITH MURPHY BED. Both bedrooms have full bathrooms with a shower/tub. A laundry room with extensive cabinetry, seating area & access to the oversized two car garage has room for a golf cart. A covered LANAI offers the perfect outdoor space with acrylic windows & screens with of course - panoramic golf course views. This home offers a 2017 roof & 2016 HVAC Unit & 2022 exterior paint. Solivita is a POPULAR, AWARD WINNING 55 PLUS ACTIVE COMMUNITY in Central Florida with 14 temperature-controlled pools, tennis courts, pickleball courts, 2 - Championship 18 Hole Golf Courses, Ponds, Lakes, 2 - State of the Art Amenity Centers complete with trainers, classes, and a spa. Play horseshoes, bocce ball, shuffleboard, billiards, take Fido to the Dog Park, join the community garden, enjoy a meal in any of our restaurants or entertainment in the ballroom. Join one of over 200 clubs, or just enjoy the peace and beauty of Solivita's 4,300 acres of wetlands, lakes, ponds, and nature. SOLIVITA is about 20 miles from the Amusement Areas, close enough for a day or evening out! Don't miss this SEASONALLY USED, SMOKE & PET FREE GOLF COURSE HOME just a short walking distance to "Downtown Solivita". Make it yours today!
Location
State FL
County Polk
Community Solivita Phase 1
Zoning SFR
Rooms
Other Rooms Breakfast Room Separate, Florida Room, Great Room, Inside Utility
Interior
Interior Features Ceiling Fans(s), Crown Molding, Dry Bar, High Ceilings, Open Floorplan, Solid Surface Counters, Solid Wood Cabinets, Split Bedroom, Thermostat, Walk-In Closet(s), Window Treatments
Heating Central, Heat Pump
Cooling Central Air
Flooring Carpet, Ceramic Tile, Laminate
Furnishings Negotiable
Fireplace false
Appliance Dishwasher, Dryer, Electric Water Heater, Microwave, Range, Refrigerator, Washer
Laundry Inside, Laundry Room
Exterior
Exterior Feature Irrigation System, Rain Gutters, Sliding Doors
Parking Features Driveway, Garage Door Opener, Garage Faces Side, Golf Cart Parking, Oversized
Garage Spaces 2.0
Pool Heated
Community Features Buyer Approval Required, Clubhouse, Fishing, Fitness Center, Gated, Golf Carts OK, Golf, Handicap Modified, Irrigation-Reclaimed Water, Park, Playground, Pool, Racquetball, Restaurant, Sidewalks, Special Community Restrictions, Tennis Courts, Waterfront
Utilities Available Cable Connected, Electricity Connected, Sewer Connected, Sprinkler Recycled, Street Lights, Underground Utilities, Water Connected
Amenities Available Cable TV, Clubhouse, Fitness Center, Gated, Pickleball Court(s), Playground, Pool, Recreation Facilities, Sauna, Security, Shuffleboard Court, Spa/Hot Tub, Tennis Court(s), Trail(s), Wheelchair Access
View Y/N 1
View Golf Course
Roof Type Shingle
Porch Covered, Enclosed, Front Porch, Rear Porch, Screened
Attached Garage true
Garage true
Private Pool No
Building
Lot Description Corner Lot, On Golf Course, Sidewalk, Paved, Private
Entry Level One
Foundation Slab
Lot Size Range 0 to less than 1/4
Builder Name AV HOMES
Sewer Public Sewer
Water Public
Architectural Style Florida, Traditional
Structure Type Block, Stucco
New Construction false
Construction Status Inspections
Others
Pets Allowed Breed Restrictions, Number Limit, Size Limit, Yes
HOA Fee Include Guard - 24 Hour, Cable TV, Pool, Maintenance Grounds, Management, Pool, Private Road, Recreational Facilities, Security
Senior Community Yes
Pet Size Large (61-100 Lbs.)
Ownership Fee Simple
Monthly Total Fees $398
Membership Fee Required Required
Num of Pet 3
Special Listing Condition None
Read Less Info
Want to know what your home might be worth? Contact us for a FREE valuation!

Our team is ready to help you sell your home for the highest possible price ASAP

© 2024 My Florida Regional MLS DBA Stellar MLS. All Rights Reserved.
Bought with ICON REALTY ASSOCIATES INC
GET MORE INFORMATION

REALTORS®






