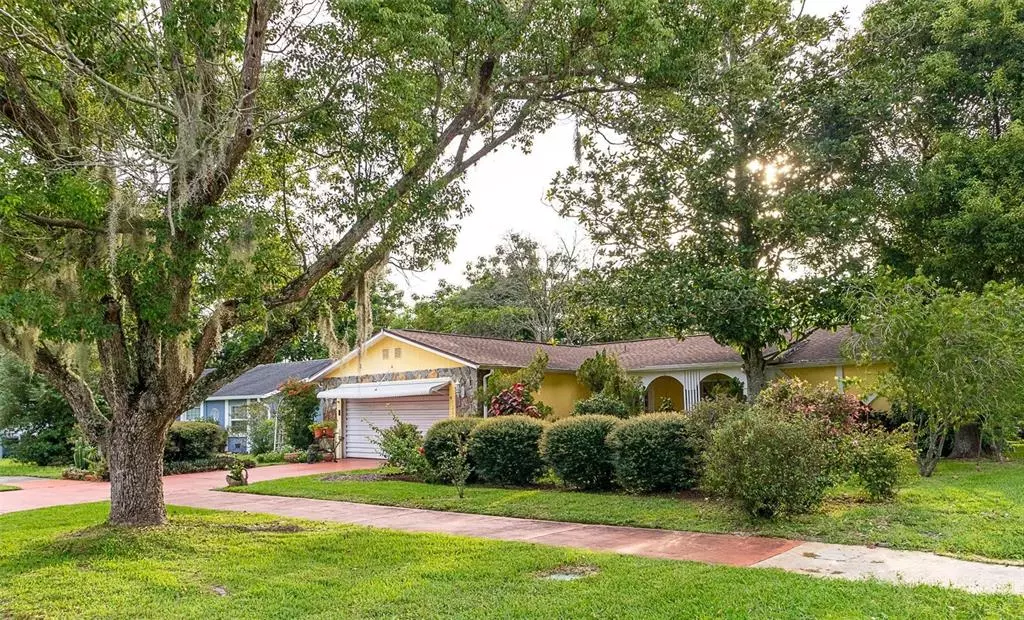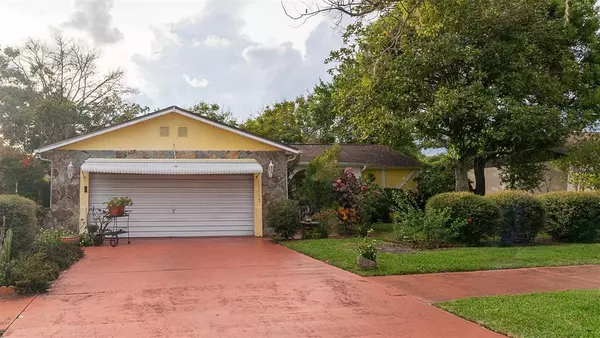$240,000
$249,900
4.0%For more information regarding the value of a property, please contact us for a free consultation.
2 Beds
2 Baths
1,300 SqFt
SOLD DATE : 03/10/2023
Key Details
Sold Price $240,000
Property Type Single Family Home
Sub Type Single Family Residence
Listing Status Sold
Purchase Type For Sale
Square Footage 1,300 sqft
Price per Sqft $184
Subdivision Shadow Ridge
MLS Listing ID W7849227
Sold Date 03/10/23
Bedrooms 2
Full Baths 2
Construction Status Inspections,Other Contract Contingencies
HOA Y/N No
Originating Board Stellar MLS
Year Built 1979
Annual Tax Amount $646
Lot Size 7,405 Sqft
Acres 0.17
Property Description
Well maintained 2 bed 2 bath (could easily be a 3 bedroom) home with an oversized two car garage. Split plan with a true master suite and walk-in closet. Neutral flooring throughout. Large living room dining area that opens up to a beautiful, private backyard. There is no wasted space in this square footage. Just minutes from the Suncoast Parkway. Close to great shopping, hospitals, popular Gulf of Mexico beaches and so much more. This home will not last...
Location
State FL
County Pasco
Community Shadow Ridge
Zoning PUD
Interior
Interior Features Ceiling Fans(s), Living Room/Dining Room Combo, Master Bedroom Main Floor, Split Bedroom, Walk-In Closet(s)
Heating Central
Cooling Central Air
Flooring Carpet, Tile
Furnishings Unfurnished
Fireplace false
Appliance Dishwasher, Disposal, Dryer, Microwave, Range, Refrigerator, Washer
Laundry In Garage
Exterior
Exterior Feature Irrigation System, Sidewalk, Sliding Doors
Parking Features Garage Door Opener, Ground Level, Oversized
Garage Spaces 2.0
Fence Fenced
Community Features Sidewalks
Utilities Available Cable Available, Electricity Connected, Public, Sewer Connected
Roof Type Shingle
Porch Covered, Front Porch, Rear Porch, Screened
Attached Garage true
Garage true
Private Pool No
Building
Lot Description In County, Sidewalk, Paved
Story 1
Entry Level One
Foundation Slab
Lot Size Range 0 to less than 1/4
Sewer Public Sewer
Water Public
Architectural Style Traditional
Structure Type Wood Frame
New Construction false
Construction Status Inspections,Other Contract Contingencies
Others
Pets Allowed Yes
Senior Community No
Ownership Fee Simple
Acceptable Financing Cash, Conventional, FHA, VA Loan
Listing Terms Cash, Conventional, FHA, VA Loan
Special Listing Condition None
Read Less Info
Want to know what your home might be worth? Contact us for a FREE valuation!

Our team is ready to help you sell your home for the highest possible price ASAP

© 2025 My Florida Regional MLS DBA Stellar MLS. All Rights Reserved.
Bought with PARADISE WEST REALTY, INC
GET MORE INFORMATION
REALTORS®






