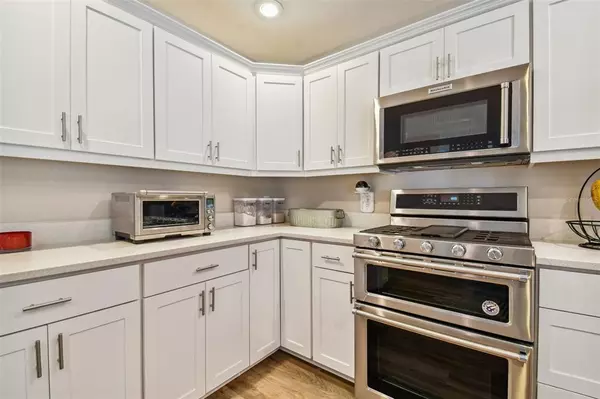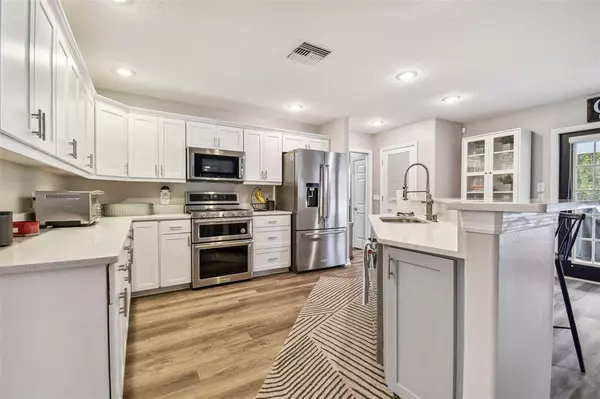$630,000
$625,000
0.8%For more information regarding the value of a property, please contact us for a free consultation.
4 Beds
4 Baths
3,148 SqFt
SOLD DATE : 03/06/2023
Key Details
Sold Price $630,000
Property Type Single Family Home
Sub Type Single Family Residence
Listing Status Sold
Purchase Type For Sale
Square Footage 3,148 sqft
Price per Sqft $200
Subdivision Crescent Forest
MLS Listing ID U8186199
Sold Date 03/06/23
Bedrooms 4
Full Baths 2
Half Baths 2
HOA Fees $134/qua
HOA Y/N Yes
Originating Board Stellar MLS
Year Built 1998
Annual Tax Amount $2,530
Lot Size 0.270 Acres
Acres 0.27
Property Description
Located in the desirable and sought after gated community of Crescent Forest is this beautifully updated 4 bedroom, 2 full, 2 half bath pool home. Back on the market after out-of-state buyer withdrew offer. Classic southern charm, and every modern upgrade you would ever want or need. This home is fully fenced and at nearly 1/3 acres plenty of room between neighbors. From the moment you enter through the new front door you will notice the meticulous detail that went into renovating this home. Its evident love and care went into this remodel when you enter into the bright white kitchen with all new high end stainless steel appliances, quartz countertops and luxury vinyl plank flooring. Adding to the classic southern charm are the recently installed plantation shutters. Off the the kitchen is the cozy and comfortable family room with an on trend shiplap accent wall, and a set of french doors leading out to the screened in lanai. Take a plunge in your newly resurfaced salt water pool. Downstairs you also have a formal living with a fireplace, formal dining, a renovated half bath and laundry room. Upstairs you will find the master bedroom with ensuite bath all newly remodeled double sink and white quartz counter and durable luxury vinyl plank flooring throughout. What sets this home apart is a separate mother in law / flex space with a separate outside entrance. This space is currently being used as an office and guest room, but would also make a wonderful nursery. All the big ticket items have been replace including a brand new roof with warranty. Curb appeal! Pulling up you immediately see the new front porch with its cedar pillars, the expanded brick paver driveway which added ample space for parking. The owners spent over $207,000 to remodel their home and it shows. Perfect location with many new businesses and a brand new state of the art VA Hospital opening less than 1/2 a mile away. Any easy jump on the Veteran's Expressway and you can be to the airport in 34 min. Don't wait schedule your showing today. The renovation list is attached.
Location
State FL
County Pasco
Community Crescent Forest
Zoning R2
Interior
Interior Features Ceiling Fans(s), Living Room/Dining Room Combo, Master Bedroom Upstairs
Heating Electric
Cooling Central Air
Flooring Vinyl
Fireplace true
Appliance Dishwasher, Disposal, Microwave, Range
Exterior
Exterior Feature Irrigation System, Sidewalk
Garage Spaces 2.0
Fence Fenced
Pool In Ground
Utilities Available BB/HS Internet Available, Cable Connected, Electricity Connected
Roof Type Shingle
Attached Garage true
Garage true
Private Pool Yes
Building
Story 2
Entry Level Two
Foundation Slab
Lot Size Range 1/4 to less than 1/2
Sewer Septic Tank
Water Well
Structure Type Metal Siding
New Construction false
Others
Pets Allowed Yes
Senior Community No
Ownership Fee Simple
Monthly Total Fees $134
Acceptable Financing Cash, Conventional, Trade, VA Loan
Membership Fee Required Required
Listing Terms Cash, Conventional, Trade, VA Loan
Special Listing Condition None
Read Less Info
Want to know what your home might be worth? Contact us for a FREE valuation!

Our team is ready to help you sell your home for the highest possible price ASAP

© 2025 My Florida Regional MLS DBA Stellar MLS. All Rights Reserved.
Bought with FUTURE HOME REALTY INC
GET MORE INFORMATION
REALTORS®






