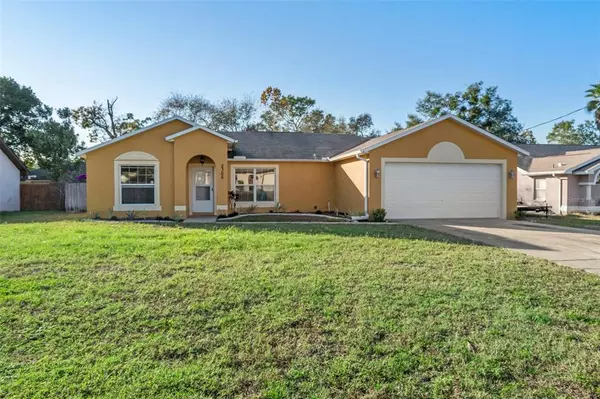$295,000
$290,000
1.7%For more information regarding the value of a property, please contact us for a free consultation.
3 Beds
2 Baths
1,392 SqFt
SOLD DATE : 03/06/2023
Key Details
Sold Price $295,000
Property Type Single Family Home
Sub Type Single Family Residence
Listing Status Sold
Purchase Type For Sale
Square Footage 1,392 sqft
Price per Sqft $211
Subdivision Spring Hill
MLS Listing ID U8185619
Sold Date 03/06/23
Bedrooms 3
Full Baths 2
Construction Status Appraisal
HOA Y/N No
Originating Board Stellar MLS
Year Built 2002
Annual Tax Amount $2,343
Lot Size 10,018 Sqft
Acres 0.23
Lot Dimensions 80x125
Property Description
PRICE IMPROVEMENT and up to $10k towards closing costs & prepaids!!! This meticulously maintained, 3 bedroom 2 bath home with pool and nice yard in a highly desirable area of Spring Hill is waiting for you! The modern, split bedrooms offer both great privacy and cozy comfort while the open floorplan gives you plenty of room for entertaining. The large lanai and pool area provide a peaceful retreat from the daily grind and large fenced-in yard allow for excellent enjoyment of the Florida lifestyle. Newer pool pump and filter (2022), AC (2020) and a brand new roof to be installed prior to closing...you can pick the color!! Just 5 minutes from the Veterans for a quick ride into Tampa. Near major shopping and entertainment. MOTIVATED SELLER! Call to make an appointment TODAY!
Location
State FL
County Hernando
Community Spring Hill
Zoning PDP
Interior
Interior Features Ceiling Fans(s), Open Floorplan, Split Bedroom, Thermostat, Vaulted Ceiling(s), Walk-In Closet(s)
Heating Central
Cooling Central Air
Flooring Carpet, Ceramic Tile, Hardwood
Fireplace false
Appliance Cooktop, Dishwasher, Microwave, Range, Refrigerator
Laundry Laundry Room
Exterior
Exterior Feature Irrigation System, Private Mailbox, Rain Gutters
Parking Features Driveway, Garage Door Opener, Off Street
Garage Spaces 2.0
Fence Fenced, Wood
Pool In Ground, Screen Enclosure
Utilities Available BB/HS Internet Available, Electricity Connected, Water Connected
Roof Type Shingle
Attached Garage true
Garage true
Private Pool Yes
Building
Lot Description Landscaped, Paved
Story 1
Entry Level One
Foundation Slab
Lot Size Range 0 to less than 1/4
Sewer Septic Tank
Water Public
Structure Type Block
New Construction false
Construction Status Appraisal
Schools
Elementary Schools J.D. Floyd Elementary School
Middle Schools Powell Middle
High Schools Central High School
Others
Senior Community No
Ownership Fee Simple
Acceptable Financing Cash, Conventional, FHA
Listing Terms Cash, Conventional, FHA
Special Listing Condition None
Read Less Info
Want to know what your home might be worth? Contact us for a FREE valuation!

Our team is ready to help you sell your home for the highest possible price ASAP

© 2024 My Florida Regional MLS DBA Stellar MLS. All Rights Reserved.
Bought with FRIENDS REALTY LLC
GET MORE INFORMATION

REALTORS®






