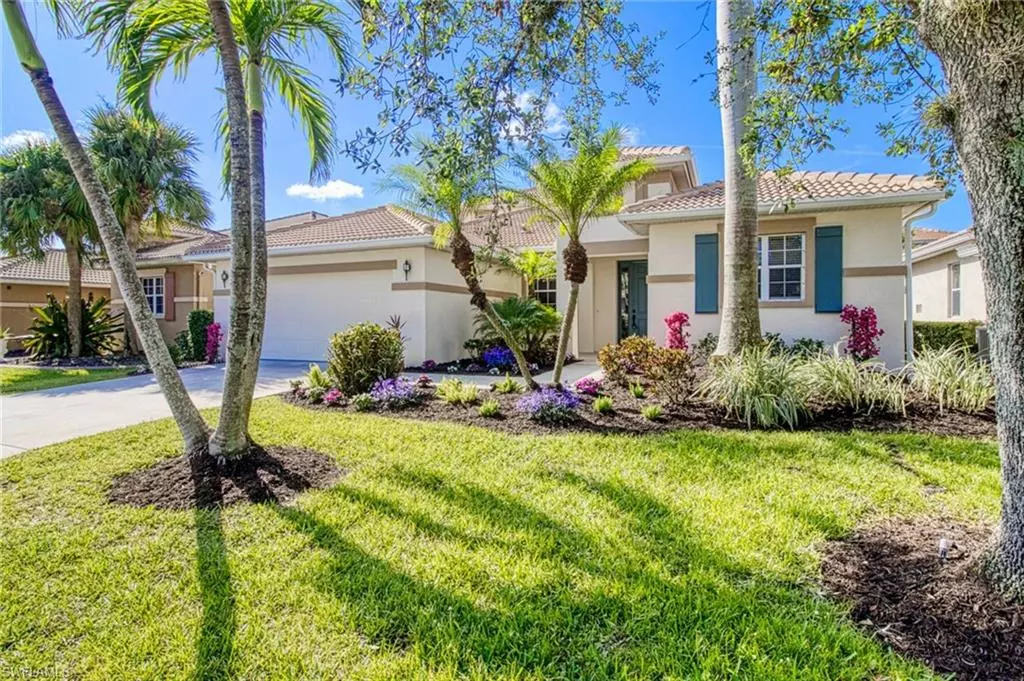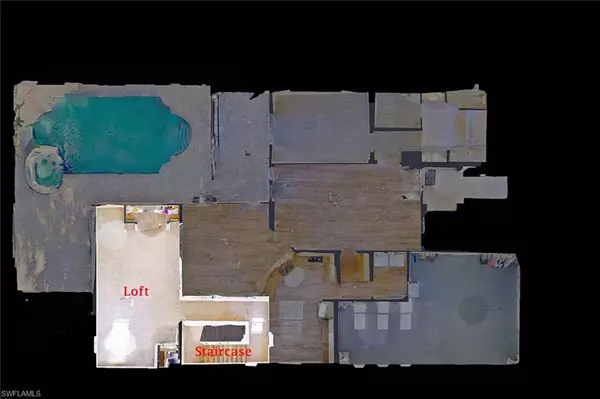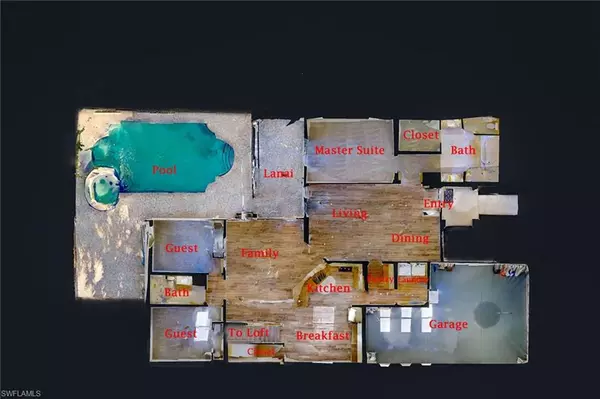$610,000
$599,900
1.7%For more information regarding the value of a property, please contact us for a free consultation.
3 Beds
2 Baths
2,773 SqFt
SOLD DATE : 03/03/2023
Key Details
Sold Price $610,000
Property Type Single Family Home
Sub Type 2 Story,Single Family Residence
Listing Status Sold
Purchase Type For Sale
Square Footage 2,773 sqft
Price per Sqft $219
Subdivision Timber Ridge
MLS Listing ID 222085421
Sold Date 03/03/23
Bedrooms 3
Full Baths 2
HOA Y/N Yes
Originating Board Naples
Year Built 2003
Annual Tax Amount $4,889
Tax Year 2021
Lot Size 6,969 Sqft
Acres 0.16
Property Description
Gorgeous WCI designer home in gated community of Timber Ridge in Gateway. Miles of landscaped walking trails, tennis, World Class Golf Course & Country Club. 3 bedroom, 2 baths. Large decorator kitchen with level 3 granite, walk-in pantry, natural gas stove and butler kitchen. High-grade stainless appliances still under warranty for 2 years. Pool and spa with new 10-year warranty heat pump. 10 foot ceilings. Soaring 18-foot ceiling in family room. Huge 542 sf Loft Bonus Room. Could be converted to 2 BR and bath. Dramatic open floor plan. Master bath has large soaking tub, separate shower and 2 granite sink vanities. New carpet and flooring throughout. Soft step flooring to save your back. Crown molding. House is in excellent condition and spotless. Nearly 2700 sf under air. Every room is large. 3 vehicle tandem garage. Pool service & lawn maintenance in place. Beautiful floral landscaping. New roof in 2020. Dual A/C. Never had smokers or pets. Fenced yard. Shows like a model. Low HOA and water fees. No loss of power, water or gas during Ian. No damage.
Location
State FL
County Lee
Area Gateway
Zoning PUD
Rooms
Bedroom Description Master BR Ground
Dining Room Formal
Interior
Interior Features Other, Vaulted Ceiling(s), Volume Ceiling, Walk-In Closet(s), Window Coverings
Heating Central Electric
Flooring Carpet, Laminate, Tile
Equipment Auto Garage Door, Dishwasher, Disposal, Dryer, Microwave, Other, Range, Refrigerator, Security System, Washer
Furnishings Unfurnished
Fireplace No
Window Features Window Coverings
Appliance Dishwasher, Disposal, Dryer, Microwave, Other, Range, Refrigerator, Washer
Heat Source Central Electric
Exterior
Exterior Feature Screened Lanai/Porch
Parking Features Paved, Attached
Garage Spaces 3.0
Fence Fenced
Pool Community, Below Ground, Concrete, Electric Heat, See Remarks
Community Features Park, Pool, Dog Park, Sidewalks, Street Lights, Tennis Court(s), Gated
Amenities Available Park, Pool, Dog Park, Play Area, Private Membership, Sidewalk, Streetlight, Tennis Court(s)
Waterfront Description None
View Y/N Yes
View Landscaped Area, Pool/Club
Roof Type Tile
Street Surface Paved
Porch Patio
Total Parking Spaces 3
Garage Yes
Private Pool Yes
Building
Lot Description See Remarks
Building Description Concrete Block,Stucco, DSL/Cable Available
Story 2
Water Central
Architectural Style Two Story, Spanish, Single Family
Level or Stories 2
Structure Type Concrete Block,Stucco
New Construction No
Others
Pets Allowed Limits
Senior Community No
Pet Size 150
Tax ID 07-45-26-25-0000C.0150
Ownership Single Family
Security Features Security System,Gated Community
Num of Pet 2
Read Less Info
Want to know what your home might be worth? Contact us for a FREE valuation!

Our team is ready to help you sell your home for the highest possible price ASAP

Bought with Premiere Plus Realty Company
GET MORE INFORMATION

REALTORS®






