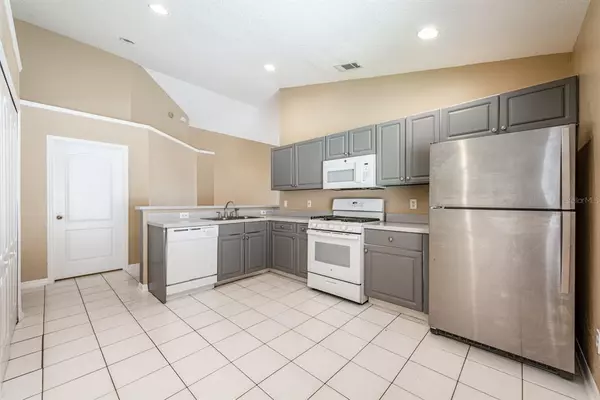$413,000
$435,000
5.1%For more information regarding the value of a property, please contact us for a free consultation.
4 Beds
2 Baths
1,900 SqFt
SOLD DATE : 03/03/2023
Key Details
Sold Price $413,000
Property Type Single Family Home
Sub Type Single Family Residence
Listing Status Sold
Purchase Type For Sale
Square Footage 1,900 sqft
Price per Sqft $217
Subdivision Creekwood Unit 1
MLS Listing ID O6059962
Sold Date 03/03/23
Bedrooms 4
Full Baths 2
Construction Status No Contingency
HOA Fees $20/mo
HOA Y/N Yes
Originating Board Stellar MLS
Year Built 1995
Annual Tax Amount $3,510
Lot Size 6,098 Sqft
Acres 0.14
Property Description
One or more photo(s) has been virtually staged. **Listed for Sale BELOW Recently Appraised Value!! BRAND NEW ROOF! This 4BD/2BA MOVE-IN-READY home is LOCATED ACROSS THE STREET FROM UCF! With a Brand New Roof, New Exterior Paint, New Interior Paint, New Fixtures, New Gas Range and TILE THROUGHOUT the entire house - this home is ready for you to move in IMMEDIATELY! This is the perfect home for a UCF family who wants their student to be minutes from campus and you can rent out the other 3 bedrooms to their friends! This is also the perfect house for a family wanting a beautiful, move-in ready Oviedo home with phenomenal public schools and a great community! Welcome to Shadow Creek!! Located directly off McCulloch Rd with easy access to the University of Central FL and Alafaya Trail this home has it all! Vaulted Ceilings throughout, Tile Throughout, Updated Fixtures, Fenced in Yard and a screen porch out back! A perfect blank canvas for a first home or ideal investment property for University of Central Florida Investors, the foyer opens up to a flexible formal space; use for living, dining or whatever else your family might need. Follow the natural flow into the UPDATED KITCHEN where the cabinets have been refreshed, appliances include a NEW GAS RANGE (with a chef’s griddle!) and STAINLESS STEEL REFRIGERATOR, there is ample storage and BREAKFAST BAR seating for casual dining or entertaining! High ceilings are a theme throughout and add to the bright open feeling while plant shelves offer a place to display treasured items! Off the kitchen is a spacious FAMILY ROOM with FRENCH DOOR access to the SCREENED LANAI and large FENCED BACKYARD! Before you check out the bedrooms stop for a moment and appreciate the laundry room, complete with a utility sink and built-in storage. Split bedrooms deliver a retreat in your PRIMARY SUITE with a large window for nice natural light, DUAL WALK-IN CLOSETS with CUSTOM CABINETRY and full length mirrored doors on the way into your private EN-SUITE BATH featuring two sinks, a soaking tub under a window, separate shower and linen closet! The three additional bedrooms are all a great size with ceiling fans and they share the second full bath. Take in the sunrise or relax and unwind at the end of a long day on the screened lanai, it also features a vaulted ceiling and tile floor, overlooking the sprawling backyard; fully fenced with lovely mature palm trees! For the car connoisseur the 2-CAR GARAGE offers a new EPOXY FLOOR! The Creekwood community has a LOW HOA and is conveniently located just minutes from UCF, Seminole State College, and Valencia College. Enjoy easy access to Waterford Lakes Town Center, Siemens, Lockheed Martin, Research Park, 417 & 408, shopping, dining and so much more! ZONED FOR TOP SCHOOLS including HAGERTY HIGH, at a price that is unheard of in 32765 - easy to show, call today for your private tour!
Location
State FL
County Seminole
Community Creekwood Unit 1
Zoning R-1BB
Rooms
Other Rooms Family Room
Interior
Interior Features Built-in Features, Ceiling Fans(s), Eat-in Kitchen, High Ceilings, Kitchen/Family Room Combo, Living Room/Dining Room Combo, Open Floorplan, Solid Surface Counters, Split Bedroom, Thermostat, Vaulted Ceiling(s), Walk-In Closet(s)
Heating Central
Cooling Central Air
Flooring Tile
Fireplace false
Appliance Dishwasher, Microwave, Range, Refrigerator, Washer
Laundry Laundry Room
Exterior
Exterior Feature French Doors, Lighting, Sidewalk
Parking Features Driveway
Garage Spaces 2.0
Fence Fenced
Community Features Deed Restrictions, Sidewalks
Utilities Available BB/HS Internet Available, Cable Available, Electricity Available, Natural Gas Available, Water Available
Roof Type Shingle
Porch Covered, Rear Porch, Screened
Attached Garage true
Garage true
Private Pool No
Building
Lot Description Sidewalk, Paved
Entry Level One
Foundation Slab
Lot Size Range 0 to less than 1/4
Sewer Public Sewer
Water Public
Structure Type Block, Stucco
New Construction false
Construction Status No Contingency
Schools
Elementary Schools Carillon Elementary
Middle Schools Jackson Heights Middle
High Schools Hagerty High
Others
Pets Allowed Yes
HOA Fee Include Maintenance Grounds
Senior Community No
Ownership Fee Simple
Monthly Total Fees $20
Acceptable Financing Cash, Conventional, FHA, VA Loan
Membership Fee Required Required
Listing Terms Cash, Conventional, FHA, VA Loan
Special Listing Condition None
Read Less Info
Want to know what your home might be worth? Contact us for a FREE valuation!

Our team is ready to help you sell your home for the highest possible price ASAP

© 2024 My Florida Regional MLS DBA Stellar MLS. All Rights Reserved.
Bought with EXP REALTY LLC
GET MORE INFORMATION

REALTORS®






