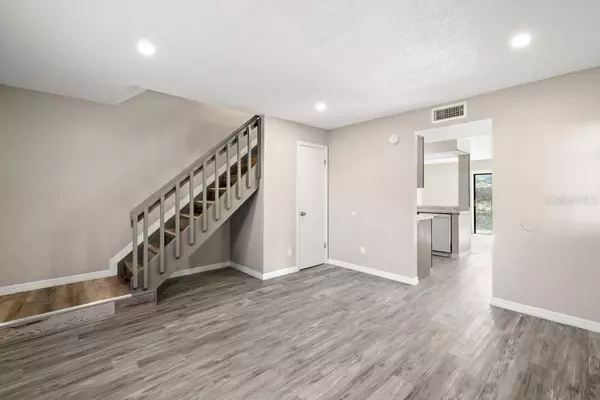$242,000
$245,000
1.2%For more information regarding the value of a property, please contact us for a free consultation.
2 Beds
3 Baths
1,120 SqFt
SOLD DATE : 03/03/2023
Key Details
Sold Price $242,000
Property Type Townhouse
Sub Type Townhouse
Listing Status Sold
Purchase Type For Sale
Square Footage 1,120 sqft
Price per Sqft $216
Subdivision Brigadoon Of Clearwater
MLS Listing ID A4556411
Sold Date 03/03/23
Bedrooms 2
Full Baths 2
Half Baths 1
Construction Status Appraisal
HOA Fees $160/mo
HOA Y/N Yes
Originating Board Stellar MLS
Year Built 1985
Annual Tax Amount $2,027
Lot Size 871 Sqft
Acres 0.02
Property Description
LOCATION! LOCATION! LOCATION! Highly desired Brigadoon 2 bed/2.5 bath end unit townhome surrounded by conservation, close to great shopping and restaurants, the Phillies spring training, easy access to Gulf to Bay, US Highway 19, Bay Side Bridge, both area airports and beaches are just minutes away. There is a community pool with the Pinellas Trail right behind unit, a surrounding park, a true natural oasis in the center of Clearwater! With1088 sq ft of living space, the main floor has a kitchen with dining area, half bath, family room and living room with patios thru sliders at the front and side of unit. There is additional storage next to the side patio. The top floor has 2 bedrooms and 2 full baths and laundry. The home is freshly painted inside and out. Kitchen and all baths have been newly updated and renovated with new Luxury Vinyl plank flooring, cabinets and fixtures. Assigned parking, grounds are maintained by the HOA. MOVE IN READY!!
Location
State FL
County Pinellas
Community Brigadoon Of Clearwater
Interior
Interior Features Thermostat
Heating Central, Electric
Cooling Central Air
Flooring Vinyl
Fireplace false
Appliance Disposal, Dryer, Electric Water Heater, Exhaust Fan, Range, Range Hood, Refrigerator
Exterior
Exterior Feature Irrigation System, Rain Gutters, Sidewalk, Sliding Doors
Community Features Pool, Sidewalks
Utilities Available BB/HS Internet Available, Cable Available, Electricity Connected, Fiber Optics, Fire Hydrant, Sewer Connected, Water Connected
Amenities Available Recreation Facilities, Vehicle Restrictions
View Park/Greenbelt
Roof Type Shingle
Porch Front Porch, Patio
Garage false
Private Pool No
Building
Lot Description Sidewalk, Paved
Entry Level Two
Foundation Slab
Lot Size Range 0 to less than 1/4
Sewer Public Sewer
Water Public
Architectural Style Florida
Structure Type Stucco
New Construction false
Construction Status Appraisal
Schools
Elementary Schools Eisenhower Elementary-Pn
Middle Schools Safety Harbor Middle-Pn
High Schools Countryside High-Pn
Others
Pets Allowed Yes
HOA Fee Include Common Area Taxes, Pool, Maintenance Grounds, Management, Pool, Trash
Senior Community No
Ownership Fee Simple
Monthly Total Fees $160
Acceptable Financing Cash, Conventional
Membership Fee Required Required
Listing Terms Cash, Conventional
Special Listing Condition None
Read Less Info
Want to know what your home might be worth? Contact us for a FREE valuation!

Our team is ready to help you sell your home for the highest possible price ASAP

© 2025 My Florida Regional MLS DBA Stellar MLS. All Rights Reserved.
Bought with KELLER WILLIAMS ON THE WATER
GET MORE INFORMATION
REALTORS®






