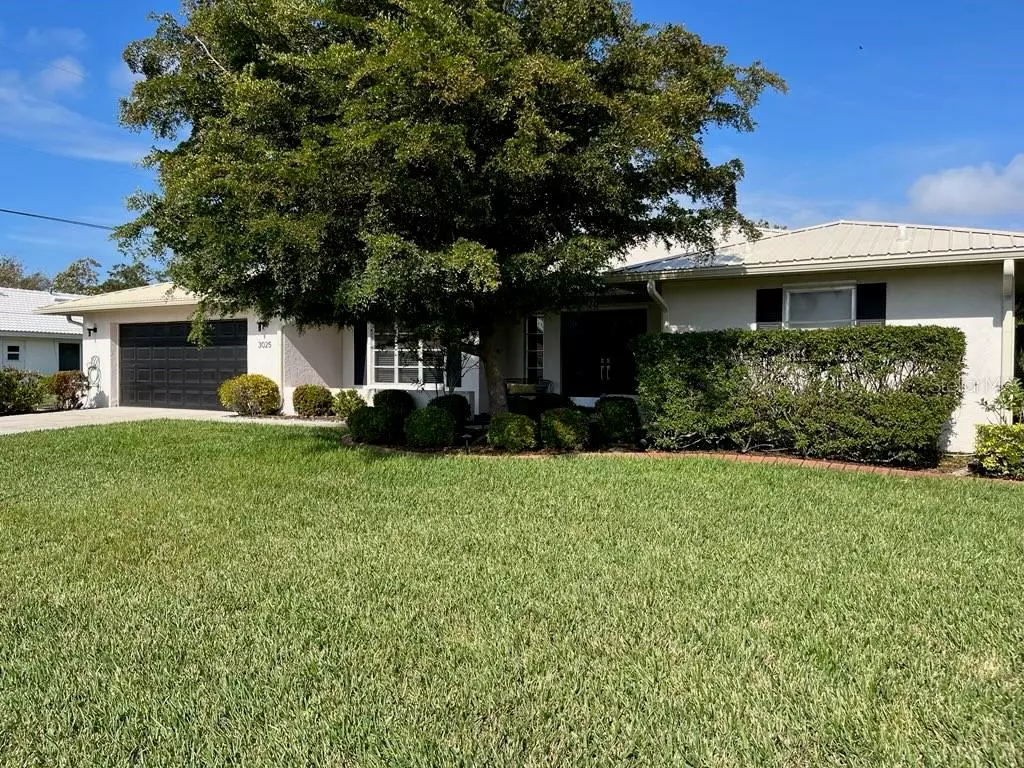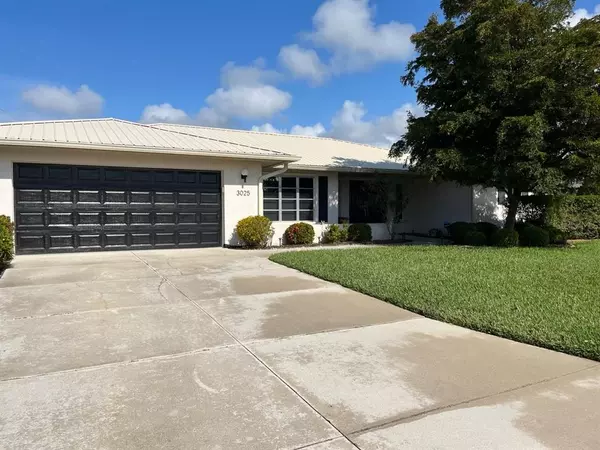$665,000
$699,000
4.9%For more information regarding the value of a property, please contact us for a free consultation.
3 Beds
2 Baths
2,176 SqFt
SOLD DATE : 03/03/2023
Key Details
Sold Price $665,000
Property Type Single Family Home
Sub Type Single Family Residence
Listing Status Sold
Purchase Type For Sale
Square Footage 2,176 sqft
Price per Sqft $305
Subdivision South Gate
MLS Listing ID A4555666
Sold Date 03/03/23
Bedrooms 3
Full Baths 2
Construction Status Inspections
HOA Fees $7/ann
HOA Y/N Yes
Originating Board Stellar MLS
Year Built 1984
Annual Tax Amount $4,252
Lot Size 0.270 Acres
Acres 0.27
Property Description
This beautiful modern contemporary split ranch home in South Gate is less than 20 minutes from Siesta Key beach is ready to move in and has way too many BRAND NEW amenities to list here. There is a stunning newly renovated master bathroom. This Hi-tech home features an automated Lutron lighting control system and motorized window treatments along with pre wiring for speakers and TV's throughout. NEW hardwood floors, NEW stainless steel appliances and a metal roof. A whole home generator that runs on a large in ground propane tank. Hurricanes shutters throughout. It has a spacious lanai and yard to enjoy. Lanai access from the family room/kitchen area, living room, master bedroom and guest bath. The banking sliding doors open completely to create an enormous living space. Very pet friendly neighborhood. Perfect move in condition. If you are looking for a place that is homey, in a great neighborhood and close to the beach, this is the PERFECT home for you.
Location
State FL
County Sarasota
Community South Gate
Zoning RSF2
Interior
Interior Features Ceiling Fans(s), Central Vaccum, Eat-in Kitchen, Master Bedroom Main Floor, Split Bedroom, Stone Counters, Walk-In Closet(s), Window Treatments
Heating Electric, Heat Pump
Cooling Central Air
Flooring Ceramic Tile, Wood
Fireplaces Type Family Room, Wood Burning
Fireplace true
Appliance Dishwasher, Disposal, Dryer, Electric Water Heater, Exhaust Fan, Microwave, Range, Refrigerator, Washer
Laundry Inside, Laundry Room
Exterior
Exterior Feature Hurricane Shutters, Irrigation System, Private Mailbox, Rain Gutters, Sliding Doors
Garage Spaces 2.0
Utilities Available BB/HS Internet Available, Cable Available, Electricity Connected, Propane, Sewer Connected, Water Connected
Roof Type Metal
Porch Rear Porch, Screened
Attached Garage true
Garage true
Private Pool No
Building
Lot Description Corner Lot, Landscaped, Paved
Entry Level One
Foundation Slab
Lot Size Range 1/4 to less than 1/2
Sewer Public Sewer
Water Public
Architectural Style Contemporary, Ranch
Structure Type Block, Stucco
New Construction false
Construction Status Inspections
Others
Pets Allowed Yes
Senior Community No
Ownership Fee Simple
Monthly Total Fees $7
Acceptable Financing Cash, Conventional
Membership Fee Required Optional
Listing Terms Cash, Conventional
Special Listing Condition None
Read Less Info
Want to know what your home might be worth? Contact us for a FREE valuation!

Our team is ready to help you sell your home for the highest possible price ASAP

© 2025 My Florida Regional MLS DBA Stellar MLS. All Rights Reserved.
Bought with COLDWELL BANKER REALTY
GET MORE INFORMATION
REALTORS®






