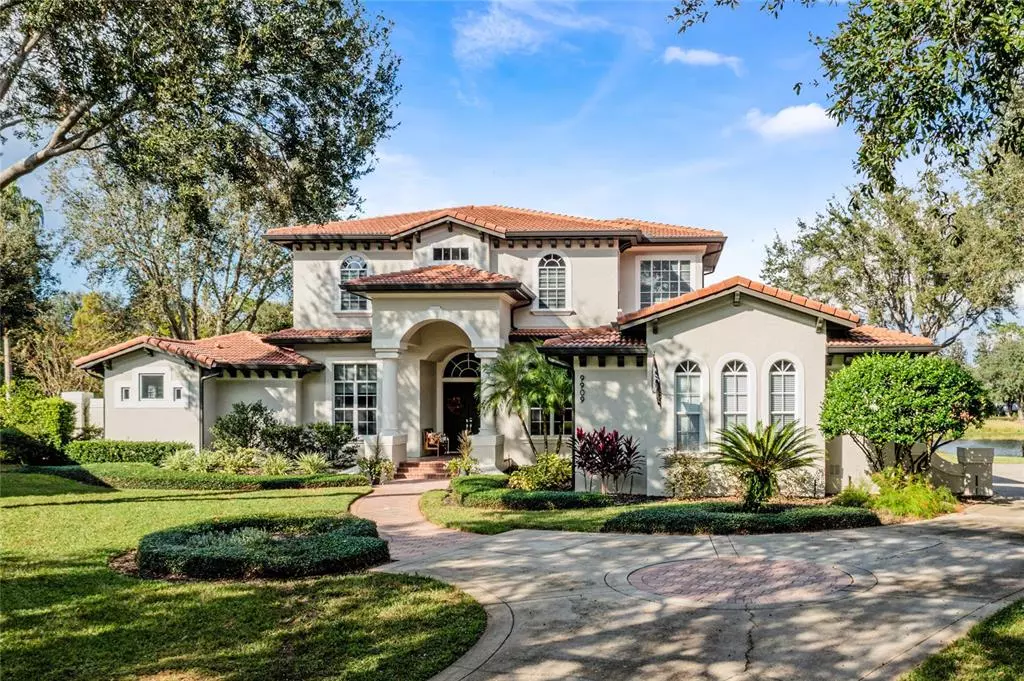$1,930,000
$1,950,000
1.0%For more information regarding the value of a property, please contact us for a free consultation.
4 Beds
5 Baths
4,479 SqFt
SOLD DATE : 03/02/2023
Key Details
Sold Price $1,930,000
Property Type Single Family Home
Sub Type Single Family Residence
Listing Status Sold
Purchase Type For Sale
Square Footage 4,479 sqft
Price per Sqft $430
Subdivision Keenes Pointe
MLS Listing ID O6068916
Sold Date 03/02/23
Bedrooms 4
Full Baths 4
Half Baths 1
Construction Status Inspections
HOA Fees $240/ann
HOA Y/N Yes
Originating Board Stellar MLS
Year Built 1999
Annual Tax Amount $12,897
Lot Size 0.440 Acres
Acres 0.44
Property Description
Buyer financing fell through, lucky you! This beauty is back on th market!
IMMACULATE AND STUNNING, custom two-story home with almost 200 feet of pond frontage in the sought-after 24-hour guard gated community of Keene's Point.
Enjoy the grand entrance as you enter with breathtaking water views and gorgeous tile floors! The first floor boasts large formal living and dining rooms that flow into your chef's kitchen and family room. The kitchen has WOLF appliances, wine refrigerators, walk in pantry, an Island with an extra sink and so much more! Your family room has triple floor to ceiling sliding doors to your private oasis. The large screened in lanai has a full summer kitchen, pool, spa, and the privacy of your WATER VIEW.
On the first floor you have a designated office with built-ins and French Doors. THE MASTER RETREAT has its' own foyer, with an oversized bedroom, gorgeous master bath and a large walk-in closet! A true escape from the day.
Upstairs, you will find the remaining three bedrooms. Two of the bedrooms share a Jack and Jill bath, and the other has full private ensuite. All bedrooms have full walk-in closets.
This lot is on a point, giving you real privacy and fabulous water views.
This home is conveniently located close to dining, great schools, grocery stores, theme parks, The Butler Chain of lakes and more!
Membership to the country club can be purchased separately and provides golf, fitness, swimming pool, tennis, dining and more.
Make your appointment today to view this one-of-a-kind property.
Motivated Seller!!!!
Location
State FL
County Orange
Community Keenes Pointe
Zoning P-D
Rooms
Other Rooms Den/Library/Office, Storage Rooms
Interior
Interior Features Built-in Features, Cathedral Ceiling(s), Ceiling Fans(s), Crown Molding, High Ceilings, Kitchen/Family Room Combo, Living Room/Dining Room Combo, Master Bedroom Main Floor, Solid Surface Counters, Solid Wood Cabinets, Thermostat, Vaulted Ceiling(s), Walk-In Closet(s), Window Treatments
Heating Electric, Natural Gas, Zoned
Cooling Central Air, Zoned
Flooring Tile, Wood
Fireplace false
Appliance Bar Fridge, Built-In Oven, Convection Oven, Cooktop, Dishwasher, Disposal, Exhaust Fan, Gas Water Heater, Microwave, Range Hood, Refrigerator, Wine Refrigerator
Laundry Inside, Laundry Room
Exterior
Exterior Feature Irrigation System, Outdoor Grill, Outdoor Kitchen, Rain Gutters, Sliding Doors
Garage Spaces 3.0
Pool Gunite, In Ground, Lighting, Pool Sweep, Salt Water, Screen Enclosure
Community Features Association Recreation - Owned, Clubhouse, Boat Ramp, Community Mailbox, Deed Restrictions, Fishing, Gated, Golf Carts OK, Golf, No Truck/RV/Motorcycle Parking, Playground, Sidewalks, Waterfront
Utilities Available Cable Connected, Electricity Connected, Natural Gas Connected, Public, Underground Utilities, Water Connected
Amenities Available Boat Slip, Dock, Gated
Waterfront Description Pond
View Y/N 1
Water Access 1
Water Access Desc Pond
View Trees/Woods, Water
Roof Type Tile
Porch Front Porch, Rear Porch, Screened
Attached Garage true
Garage true
Private Pool Yes
Building
Lot Description Cul-De-Sac, Level, Near Golf Course, Oversized Lot, Sidewalk, Street Dead-End
Entry Level Two
Foundation Slab
Lot Size Range 1/4 to less than 1/2
Sewer Septic Tank
Water Canal/Lake For Irrigation, Public
Architectural Style Mediterranean
Structure Type Block, Stucco
New Construction false
Construction Status Inspections
Others
Pets Allowed No
HOA Fee Include Guard - 24 Hour, Maintenance Grounds, Private Road, Security, Trash
Senior Community No
Ownership Fee Simple
Monthly Total Fees $240
Acceptable Financing Cash, Conventional
Membership Fee Required Required
Listing Terms Cash, Conventional
Special Listing Condition None
Read Less Info
Want to know what your home might be worth? Contact us for a FREE valuation!

Our team is ready to help you sell your home for the highest possible price ASAP

© 2024 My Florida Regional MLS DBA Stellar MLS. All Rights Reserved.
Bought with KELLER WILLIAMS REALTY AT THE LAKES
GET MORE INFORMATION

REALTORS®






