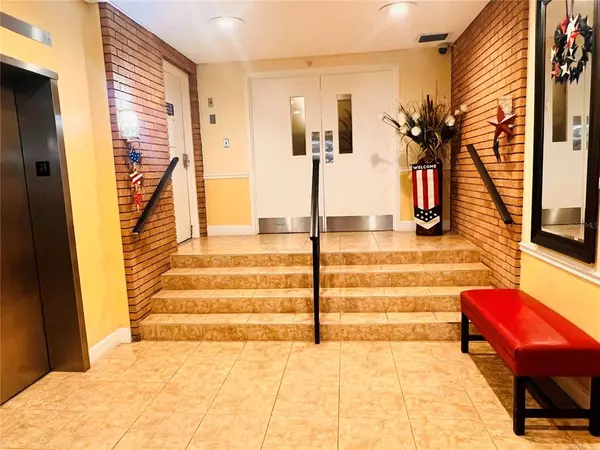$425,000
$439,000
3.2%For more information regarding the value of a property, please contact us for a free consultation.
2 Beds
2 Baths
1,110 SqFt
SOLD DATE : 03/02/2023
Key Details
Sold Price $425,000
Property Type Condo
Sub Type Condominium
Listing Status Sold
Purchase Type For Sale
Square Footage 1,110 sqft
Price per Sqft $382
Subdivision Bayway Isles Point Brittany Six
MLS Listing ID U8183416
Sold Date 03/02/23
Bedrooms 2
Full Baths 2
Condo Fees $773
Construction Status Inspections,Other Contract Contingencies
HOA Y/N No
Originating Board Stellar MLS
Year Built 1974
Annual Tax Amount $4,199
Property Description
Over 55+ Waterfront Community. Sellers will contribute $5000 towards buyer's CLOSING COSTS. What a great place to call home! This 2BR-/2BA condo in beautiful Bayway Isles at Point Brittany checks all of your must-have boxes. This is a rare first floor walk-out unit with enticing water views and access. If you love an open floor plan with an abundance of natural sunlight, this is it. Upon entering you'll immediately notice the lovely Bay views. The living area is airy and open with tile flooring. A hurricane-rated impact sliding door leads to a spacious patio--perfect for reading, relaxing or dolphin-watching. Owners say there's great fishing off of the new seawall. Back inside is a lovely, upgraded kitchen featuring stainless steel appliances, lighter cabinets, granite countertops, custom subway tile, an island with eat-in space, and a walk-in closet-pantry. Crown molding, track and recess lighting and tray ceiling add a level of elegance. Wake up to water views in your master bedroom with en suite. It features new carpet, a walk-in closet, and plantation shutters. Spacious master bath has a walk-in shower with grab bars, beautiful chandelier, chair railing and loads of counter space. Guest bedroom features plantation shutters, walk-in closet. The upgraded 2nd bathroom includes enclosed glass door and grab bars. A few steps outside your front door is a convenient laundry room. One of 4 sparkling community pools is a stone's through away, as is one of several grilling stations. Active lifestyle? The community amenities are endless: outdoor grilling stations, gazebo overlooking the Bay, tennis courts, dock fishing pier, park, boat launch, kayak storage, beauty salon, a separate rec center with club rooms for every activity imaginable including: fitness center, library, billiards room, ballroom, activity rooms, and more. This is a gated community located close to 1-275, US-19, top-rated beaches shopping, restaurants and downtown St. Pete. If you seek the active lifestyle in one of the area's finest communities, this should be your next home. Call today for your tour!
Location
State FL
County Pinellas
Community Bayway Isles Point Brittany Six
Direction S
Interior
Interior Features Ceiling Fans(s), Chair Rail, Crown Molding, Living Room/Dining Room Combo, Open Floorplan, Skylight(s), Split Bedroom, Stone Counters, Thermostat, Tray Ceiling(s), Walk-In Closet(s)
Heating Central
Cooling Central Air
Flooring Carpet, Ceramic Tile
Furnishings Partially
Fireplace false
Appliance Dishwasher, Electric Water Heater, Ice Maker, Microwave, Range, Refrigerator
Laundry Corridor Access
Exterior
Exterior Feature Irrigation System, Lighting, Outdoor Grill, Sliding Doors, Sprinkler Metered
Parking Features Assigned, Electric Vehicle Charging Station(s), Guest, Under Building
Pool Heated, In Ground
Community Features Association Recreation - Owned, Buyer Approval Required, Clubhouse, Deed Restrictions, Fishing, Fitness Center, Gated, Handicap Modified, Irrigation-Reclaimed Water, No Truck/RV/Motorcycle Parking, Pool, Sidewalks, Tennis Courts, Water Access, Waterfront, Wheelchair Access
Utilities Available BB/HS Internet Available, Cable Connected, Electricity Available, Sewer Connected, Street Lights, Water Connected
Amenities Available Clubhouse, Elevator(s), Lobby Key Required, Park, Pool, Recreation Facilities, Security, Shuffleboard Court, Spa/Hot Tub, Tennis Court(s), Vehicle Restrictions
Waterfront Description Bay/Harbor
View Y/N 1
Water Access 1
Water Access Desc Bay/Harbor,Canal - Saltwater
Roof Type Built-Up, Membrane
Garage false
Private Pool No
Building
Story 1
Entry Level One
Foundation Slab
Sewer Public Sewer
Water Public
Structure Type Block, Wood Frame
New Construction false
Construction Status Inspections,Other Contract Contingencies
Others
Pets Allowed Size Limit
HOA Fee Include Guard - 24 Hour, Cable TV, Common Area Taxes, Pool, Escrow Reserves Fund, Fidelity Bond, Insurance, Maintenance Structure, Maintenance Grounds, Management, Pest Control, Private Road, Recreational Facilities, Security, Sewer, Trash, Water
Senior Community Yes
Pet Size Small (16-35 Lbs.)
Ownership Condominium
Monthly Total Fees $773
Acceptable Financing Cash, Conventional
Membership Fee Required None
Listing Terms Cash, Conventional
Num of Pet 1
Special Listing Condition None
Read Less Info
Want to know what your home might be worth? Contact us for a FREE valuation!

Our team is ready to help you sell your home for the highest possible price ASAP

© 2025 My Florida Regional MLS DBA Stellar MLS. All Rights Reserved.
Bought with RE/MAX PREFERRED
GET MORE INFORMATION
REALTORS®






