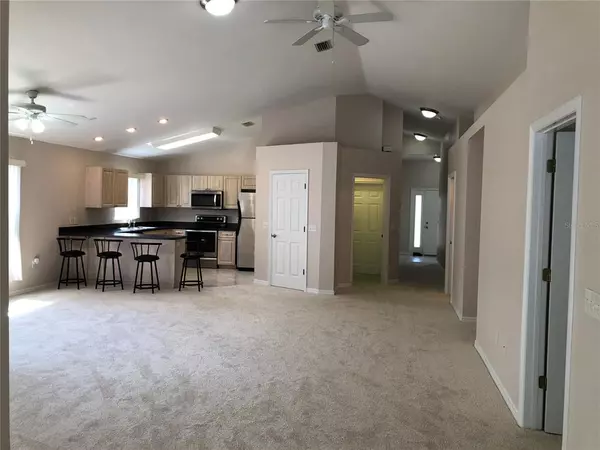$350,000
$375,000
6.7%For more information regarding the value of a property, please contact us for a free consultation.
2 Beds
2 Baths
1,556 SqFt
SOLD DATE : 03/02/2023
Key Details
Sold Price $350,000
Property Type Single Family Home
Sub Type Villa
Listing Status Sold
Purchase Type For Sale
Square Footage 1,556 sqft
Price per Sqft $224
Subdivision Leslie Park
MLS Listing ID N6123027
Sold Date 03/02/23
Bedrooms 2
Full Baths 2
Construction Status Inspections
HOA Fees $645/mo
HOA Y/N Yes
Originating Board Stellar MLS
Year Built 2005
Annual Tax Amount $3,326
Property Description
Price reduced - excellent buy! Hurry Call now! Seller Financing Available! Rare find free standing condo villa. Enjoy your maintenance free life style in 2 bedroom 2 bathroom and a den with 2 car garage within the City of Venice. Original owners. Newly painted interior. New items in July 2022 includes carpet in the living room and all bedrooms & laminated lanai floor. Bright and open with natural light. Hurricane shutters for all windows & door. Kitchen features: breakfast bar, stainless steel appliances, wooden cabinets, pantry adjacent to inside laundry room with wooden cabinets. Master bedroom has His & Her walk-in-closet & split vanities. 2nd bedroom has en-suite bathroom. Relax & enjoy your favorite beverage in the lanai with fresh air & listen to birds singing. Minutes drive to shopping, historic downtown, beaches and parks.
Location
State FL
County Sarasota
Community Leslie Park
Zoning RMF1
Rooms
Other Rooms Den/Library/Office
Interior
Interior Features Cathedral Ceiling(s), Ceiling Fans(s), Kitchen/Family Room Combo, Master Bedroom Main Floor, Open Floorplan, Solid Wood Cabinets, Split Bedroom, Walk-In Closet(s), Window Treatments
Heating Central, Electric
Cooling Central Air
Flooring Carpet, Ceramic Tile, Laminate
Furnishings Unfurnished
Fireplace false
Appliance Dishwasher, Disposal, Dryer, Microwave, Range, Refrigerator, Washer
Laundry Laundry Room
Exterior
Exterior Feature Hurricane Shutters, Irrigation System, Lighting, Rain Gutters, Sliding Doors
Parking Features Covered, Driveway
Garage Spaces 2.0
Fence Vinyl
Community Features Association Recreation - Owned, Buyer Approval Required, Deed Restrictions, Pool
Utilities Available Cable Connected, Electricity Connected, Sewer Connected, Water Connected
View Park/Greenbelt
Roof Type Tile
Porch Covered, Rear Porch, Screened
Attached Garage true
Garage true
Private Pool No
Building
Lot Description Greenbelt, Historic District, City Limits, Paved
Story 1
Entry Level One
Foundation Slab
Lot Size Range Non-Applicable
Sewer Public Sewer
Water Public
Structure Type Block, Concrete, Stucco
New Construction false
Construction Status Inspections
Others
Pets Allowed Yes
HOA Fee Include Cable TV, Common Area Taxes, Pool, Escrow Reserves Fund, Insurance, Maintenance Structure, Maintenance Grounds, Management, Pest Control, Pool, Private Road
Senior Community No
Pet Size Small (16-35 Lbs.)
Ownership Condominium
Monthly Total Fees $645
Acceptable Financing Cash, Conventional, Private Financing Available
Membership Fee Required Required
Listing Terms Cash, Conventional, Private Financing Available
Num of Pet 1
Special Listing Condition None
Read Less Info
Want to know what your home might be worth? Contact us for a FREE valuation!

Our team is ready to help you sell your home for the highest possible price ASAP

© 2024 My Florida Regional MLS DBA Stellar MLS. All Rights Reserved.
Bought with PARADISE REALTY OF VENICE INC
GET MORE INFORMATION

REALTORS®






