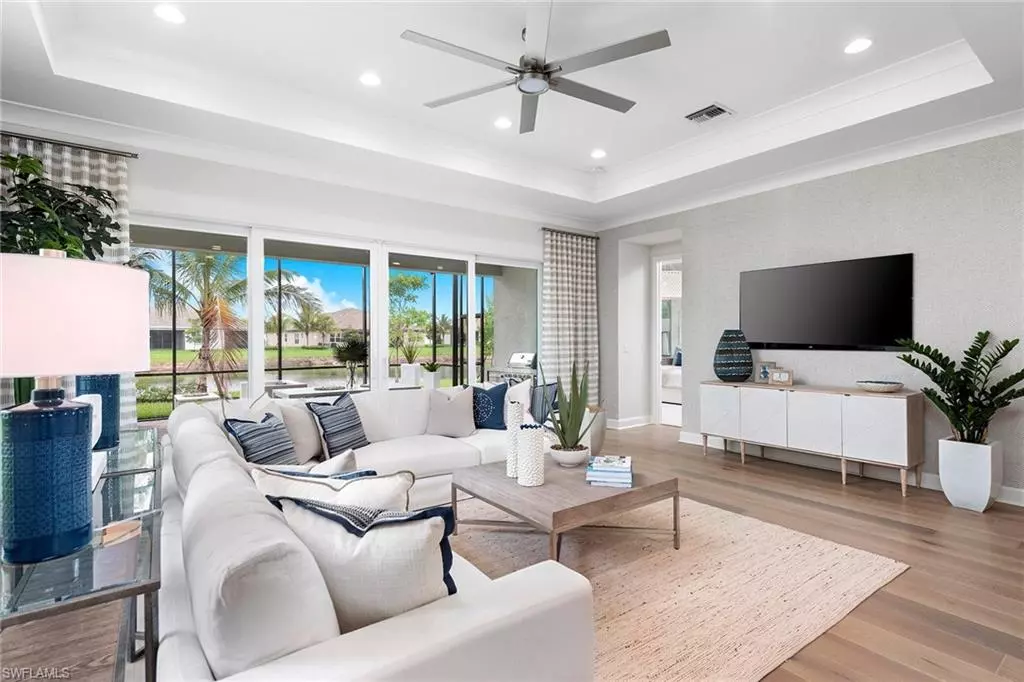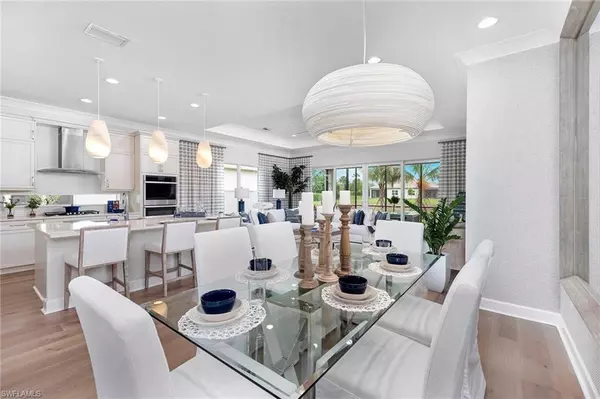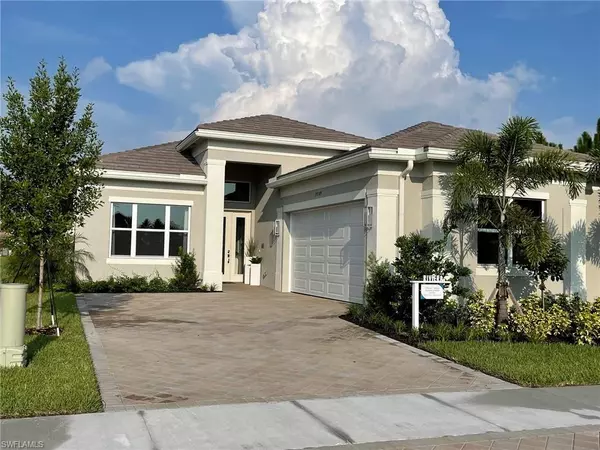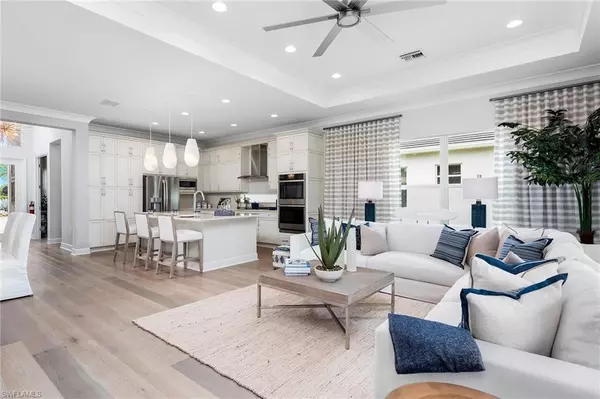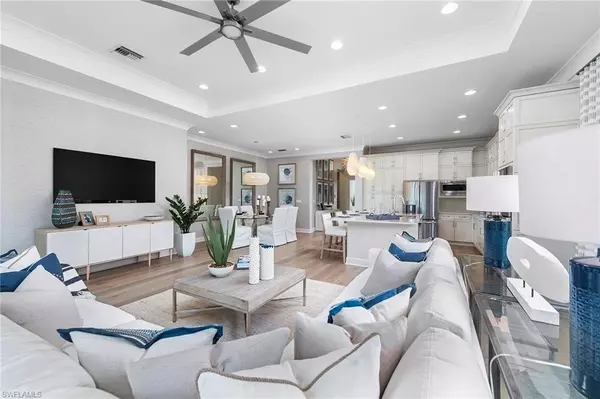$809,900
$809,900
For more information regarding the value of a property, please contact us for a free consultation.
2 Beds
3 Baths
2,202 SqFt
SOLD DATE : 02/24/2023
Key Details
Sold Price $809,900
Property Type Single Family Home
Sub Type Ranch,Single Family Residence
Listing Status Sold
Purchase Type For Sale
Square Footage 2,202 sqft
Price per Sqft $367
Subdivision Valencia Bonita
MLS Listing ID 222010177
Sold Date 02/24/23
Bedrooms 2
Full Baths 3
HOA Fees $362/mo
HOA Y/N No
Originating Board Naples
Year Built 2022
Annual Tax Amount $620
Tax Year 2022
Lot Size 6,098 Sqft
Acres 0.14
Property Description
H3357 - New construction Whole house impact glass! September/October 2022 delivery! This "Riviera" floor-plan has 2 bedrooms plus a den/optional 3rd bedroom, 3 baths and 2 car garage. This home offers a spacious kitchen that opens to the dining room with quartz counter tops and stainless steel appliances. Features include tile throughout with carpet in the bedrooms, private view and more! All prices are subject to increase without notice. Valencia Bonita— a new standard of 55 plus living on Florida's beautiful Gulf Coast. Offering an exciting vacation-inspired lifestyle that rivals the finest resorts, Valencia Bonita features an opulent 45,000 sq. ft. clubhouse. Valencia Bonita offers a resort lifestyle that caters to 55 plus residents looking to socialize and stay physically active. The Clubhouse and Lifestyle Complex serves as the hub of the community and offers hundreds of exciting events.
Location
State FL
County Lee
Area Valencia Bonita
Rooms
Bedroom Description Master BR Ground
Dining Room Dining - Family, Eat-in Kitchen
Kitchen Gas Available, Island, Pantry
Interior
Interior Features Foyer, Laundry Tub, Tray Ceiling(s), Walk-In Closet(s)
Heating Central Electric
Flooring Carpet, Tile
Equipment Auto Garage Door, Dishwasher, Disposal, Dryer, Microwave, Range, Refrigerator/Freezer, Washer
Furnishings Unfurnished
Fireplace No
Appliance Dishwasher, Disposal, Dryer, Microwave, Range, Refrigerator/Freezer, Washer
Heat Source Central Electric
Exterior
Exterior Feature Screened Lanai/Porch
Parking Features Driveway Paved, Attached
Garage Spaces 2.0
Pool Community
Community Features Clubhouse, Pool, Dog Park, Fitness Center, Restaurant, Sidewalks, Street Lights, Tennis Court(s), Gated
Amenities Available Clubhouse, Pool, Spa/Hot Tub, Dog Park, Fitness Center, Full Service Spa, Hobby Room, Pickleball, Restaurant, Sidewalk, Streetlight, Tennis Court(s)
Waterfront Description None
View Y/N No
View Privacy Wall
Roof Type Tile
Porch Patio
Total Parking Spaces 2
Garage Yes
Private Pool No
Building
Lot Description Regular
Building Description Concrete Block,Stucco, DSL/Cable Available
Story 1
Water Central
Architectural Style Ranch, Single Family
Level or Stories 1
Structure Type Concrete Block,Stucco
New Construction Yes
Others
Pets Allowed Limits
Senior Community No
Tax ID 01-48-26-B4-27000.0954
Ownership Single Family
Security Features Gated Community
Read Less Info
Want to know what your home might be worth? Contact us for a FREE valuation!

Our team is ready to help you sell your home for the highest possible price ASAP

Bought with NON MLS OFFICE
GET MORE INFORMATION
REALTORS®

